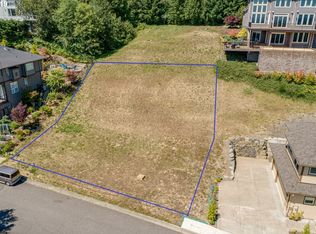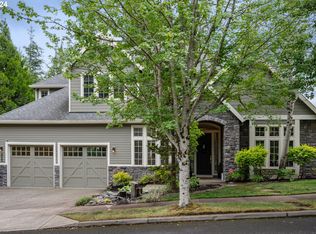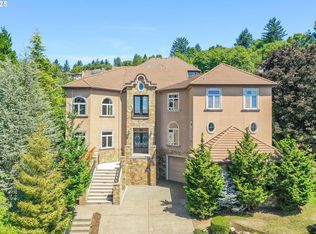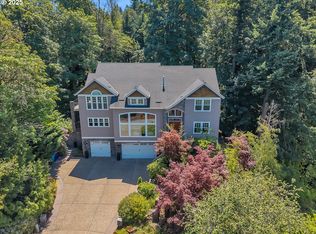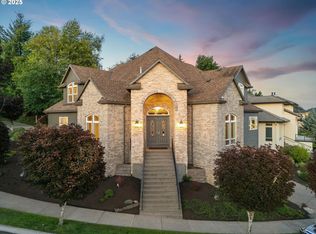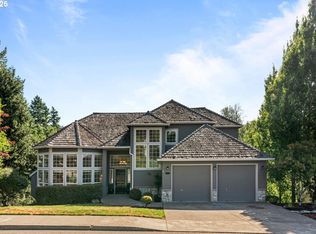You won’t find this combination of size, price, finish work, and breathtaking views anywhere else in Forest Heights! Floor-to-ceiling windows with motorized coverings fill this nearly 6,000 sq. ft. home with incredible natural light. Hardwoods flow throughout the main level, showcasing a stunning chef’s kitchen with an oversized island, quartz counters, and top-of-the-line appliances including a Wolf stove and Dacor oven. The great room features custom built-ins and a cozy fireplace, creating the perfect gathering space. Main-level living includes a luxurious primary suite with a soaking tub, rain shower, and walk-in closet with a custom organizer. The lower level offers an elegant wet bar with built-in wine refrigerator and a cinema room with Sonos surround sound. Upstairs, you’ll find multiple bedrooms with beautifully updated en suites. Enjoy two levels of decking with panoramic views and a rare, level yard—an exceptional find in Forest Heights. Luxurious craftsmanship, unbeatable value, and an ideal location near trails, shops, and top-rated schools! [Home Energy Score = 1. HES Report at https://rpt.greenbuildingregistry.com/hes/OR10188650]
Active
$1,699,900
4027 NW Riggs Dr, Portland, OR 97229
5beds
5,720sqft
Est.:
Residential, Single Family Residence
Built in 2006
0.25 Acres Lot
$-- Zestimate®
$297/sqft
$96/mo HOA
What's special
Cozy fireplaceRare level yardElegant wet barLuxurious primary suiteFloor-to-ceiling windowsIncredible natural lightSoaking tub
- 79 days |
- 1,277 |
- 66 |
Zillow last checked: 8 hours ago
Listing updated: November 07, 2025 at 12:28am
Listed by:
Kimberly Gellatly 503-380-8285,
Berkshire Hathaway HomeServices NW Real Estate
Source: RMLS (OR),MLS#: 408354548
Tour with a local agent
Facts & features
Interior
Bedrooms & bathrooms
- Bedrooms: 5
- Bathrooms: 5
- Full bathrooms: 4
- Partial bathrooms: 1
- Main level bathrooms: 2
Rooms
- Room types: Bedroom 4, Bedroom 5, Media Room, Bedroom 2, Bedroom 3, Dining Room, Family Room, Kitchen, Living Room, Primary Bedroom
Primary bedroom
- Features: Double Sinks, High Ceilings, Soaking Tub, Suite, Tile Floor, Walkin Closet, Walkin Shower, Wallto Wall Carpet
- Level: Main
- Area: 272
- Dimensions: 17 x 16
Bedroom 2
- Features: Updated Remodeled, Double Closet, Quartz, Suite, Wallto Wall Carpet
- Level: Upper
- Area: 280
- Dimensions: 20 x 14
Bedroom 3
- Features: Closet, Wallto Wall Carpet
- Level: Upper
- Area: 500
- Dimensions: 25 x 20
Bedroom 4
- Features: Closet, Wallto Wall Carpet
- Level: Upper
- Area: 182
- Dimensions: 14 x 13
Bedroom 5
- Features: Closet
- Level: Lower
- Area: 196
- Dimensions: 14 x 14
Dining room
- Features: Hardwood Floors, Wainscoting
- Level: Main
- Area: 169
- Dimensions: 13 x 13
Family room
- Features: Bookcases, Eating Area, Fireplace, Tile Floor, Wet Bar
- Level: Lower
- Area: 476
- Dimensions: 28 x 17
Kitchen
- Features: Builtin Refrigerator, Central Vacuum, Dishwasher, Gourmet Kitchen, Updated Remodeled, Butlers Pantry, Double Oven, Granite, Quartz
- Level: Main
- Area: 368
- Width: 16
Living room
- Features: Fireplace, Hardwood Floors, Sound System, High Ceilings
- Level: Main
- Area: 306
- Dimensions: 18 x 17
Heating
- Forced Air, Fireplace(s)
Cooling
- Central Air
Appliances
- Included: Built-In Refrigerator, Dishwasher, Double Oven, Gas Appliances, Stainless Steel Appliance(s), Washer/Dryer, Gas Water Heater
- Laundry: Laundry Room
Features
- Central Vacuum, Granite, High Ceilings, Quartz, Soaking Tub, Sound System, Wainscoting, Closet, Built-in Features, Updated Remodeled, Double Closet, Suite, Bookcases, Eat-in Kitchen, Wet Bar, Gourmet Kitchen, Butlers Pantry, Double Vanity, Walk-In Closet(s), Walkin Shower, Kitchen Island, Pantry
- Flooring: Hardwood, Tile, Wall to Wall Carpet
- Windows: Double Pane Windows
- Basement: Crawl Space,Daylight,Finished
- Number of fireplaces: 2
- Fireplace features: Gas
Interior area
- Total structure area: 5,720
- Total interior livable area: 5,720 sqft
Video & virtual tour
Property
Parking
- Total spaces: 3
- Parking features: Driveway, Attached, Oversized
- Attached garage spaces: 3
- Has uncovered spaces: Yes
Accessibility
- Accessibility features: Garage On Main, Main Floor Bedroom Bath, Utility Room On Main, Accessibility
Features
- Stories: 3
- Patio & porch: Covered Deck, Deck
- Exterior features: Water Feature, Yard
- Has view: Yes
- View description: Park/Greenbelt, Territorial, Valley
Lot
- Size: 0.25 Acres
- Features: Greenbelt, Private, SqFt 10000 to 14999
Details
- Additional structures: HomeTheater
- Parcel number: R502656
- Other equipment: Home Theater
Construction
Type & style
- Home type: SingleFamily
- Architectural style: Custom Style
- Property subtype: Residential, Single Family Residence
Materials
- Cedar, Stone
- Foundation: Concrete Perimeter
- Roof: Composition
Condition
- Updated/Remodeled
- New construction: No
- Year built: 2006
Utilities & green energy
- Gas: Gas
- Sewer: Public Sewer
- Water: Public
Community & HOA
Community
- Security: Security System Owned
HOA
- Has HOA: Yes
- Amenities included: Commons, Management
- HOA fee: $289 quarterly
Location
- Region: Portland
Financial & listing details
- Price per square foot: $297/sqft
- Tax assessed value: $1,489,140
- Annual tax amount: $25,935
- Date on market: 11/6/2025
- Listing terms: Cash,Conventional,FHA,VA Loan
- Road surface type: Paved
Estimated market value
Not available
Estimated sales range
Not available
Not available
Price history
Price history
| Date | Event | Price |
|---|---|---|
| 11/6/2025 | Listed for sale | $1,699,900-5%$297/sqft |
Source: | ||
| 11/9/2023 | Sold | $1,790,000-3.2%$313/sqft |
Source: | ||
| 10/16/2023 | Pending sale | $1,850,000$323/sqft |
Source: | ||
| 10/12/2023 | Price change | $1,850,000-5.1%$323/sqft |
Source: | ||
| 8/4/2023 | Listed for sale | $1,950,000+15.7%$341/sqft |
Source: | ||
Public tax history
Public tax history
| Year | Property taxes | Tax assessment |
|---|---|---|
| 2025 | $26,738 +1.3% | $1,068,680 +3% |
| 2024 | $26,406 +0.5% | $1,037,560 +3% |
| 2023 | $26,261 +3.3% | $1,007,340 +3% |
Find assessor info on the county website
BuyAbility℠ payment
Est. payment
$8,643/mo
Principal & interest
$6592
Property taxes
$1360
Other costs
$691
Climate risks
Neighborhood: Northwest Heights
Nearby schools
GreatSchools rating
- 9/10Forest Park Elementary SchoolGrades: K-5Distance: 0.5 mi
- 5/10West Sylvan Middle SchoolGrades: 6-8Distance: 3.2 mi
- 8/10Lincoln High SchoolGrades: 9-12Distance: 4.7 mi
Schools provided by the listing agent
- Elementary: Forest Park
- Middle: West Sylvan
- High: Lincoln
Source: RMLS (OR). This data may not be complete. We recommend contacting the local school district to confirm school assignments for this home.
