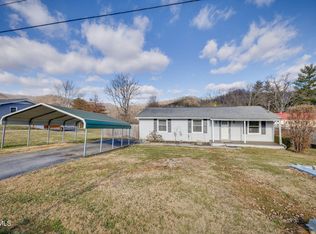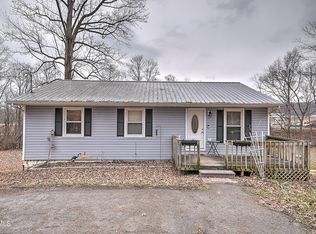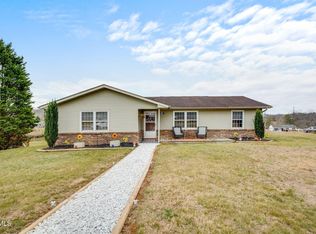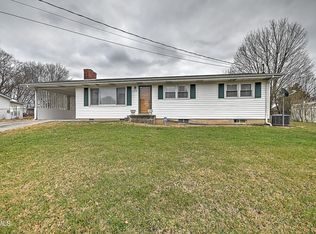Reduced. Motivated Seller Bring offer. This lovely 3-bedroom, 1.5 bath will fit all your needs. It is on a 1.02 acre lot with mature trees and pretty flowers. It is convenient to all of Tri-Cities. You will love the wonderful screened back porch, and will spend many hours relaxing and entertaining there. The great kitchen and dining area join the living room with cozy electric fireplace. There is a new HVAC, custom wall finishes, finished basement, plus much more. There is a storage shed with electricity. The yard is lovely with a gentle slope that leads into the wooded area, perfect for trails. Buyer/Buyer's Agent to verify all information.
Pending
Price cut: $25K (1/8)
$250,000
403 Martindale Rd, Bristol, TN 37620
3beds
1,800sqft
Est.:
Single Family Residence, Residential
Built in 1962
0.82 Acres Lot
$239,500 Zestimate®
$139/sqft
$-- HOA
What's special
Finished basementCozy electric fireplaceStorage shed with electricityWonderful screened back porchNew hvacCustom wall finishes
- 147 days |
- 1,957 |
- 91 |
Likely to sell faster than
Zillow last checked: 8 hours ago
Listing updated: January 14, 2026 at 09:27am
Listed by:
Pamela Pope 423-571-7673,
Exit Realty Tri-Cities 423-806-0400
Source: TVRMLS,MLS#: 9984959
Facts & features
Interior
Bedrooms & bathrooms
- Bedrooms: 3
- Bathrooms: 2
- Full bathrooms: 1
- 1/2 bathrooms: 1
Heating
- Central, Electric, Fireplace(s), Heat Pump
Cooling
- Ceiling Fan(s), Central Air, Heat Pump
Appliances
- Included: Built-In Electric Oven, Cooktop, Dishwasher, Microwave, Refrigerator
- Laundry: Electric Dryer Hookup, Washer Hookup
Features
- Built In Safe, Kitchen/Dining Combo, Laminate Counters
- Flooring: Carpet, Ceramic Tile, Hardwood
- Doors: French Doors
- Windows: Insulated Windows
- Basement: Finished,Walk-Out Access
- Number of fireplaces: 1
- Fireplace features: Living Room
Interior area
- Total structure area: 1,800
- Total interior livable area: 1,800 sqft
- Finished area below ground: 696
Property
Parking
- Parking features: Driveway, Asphalt, Parking Pad
- Has uncovered spaces: Yes
Features
- Levels: One and One Half
- Stories: 1.5
- Patio & porch: Back, Front Porch, Screened
Lot
- Size: 0.82 Acres
- Dimensions: 100 x 446
- Topography: Level, Sloped, Wooded
Details
- Additional structures: Shed(s)
- Parcel number: 053b C 018.00
- Zoning: R 1A
Construction
Type & style
- Home type: SingleFamily
- Architectural style: Raised Ranch
- Property subtype: Single Family Residence, Residential
Materials
- Brick, Vinyl Siding
- Foundation: Block
- Roof: Composition
Condition
- Above Average
- New construction: No
- Year built: 1962
Utilities & green energy
- Sewer: Public Sewer
- Water: Public
Community & HOA
Community
- Subdivision: Marlyn Hills
HOA
- Has HOA: No
Location
- Region: Bristol
Financial & listing details
- Price per square foot: $139/sqft
- Tax assessed value: $125,600
- Annual tax amount: $1,490
- Date on market: 8/26/2025
- Listing terms: Cash,Conventional
Estimated market value
$239,500
$228,000 - $251,000
$1,691/mo
Price history
Price history
| Date | Event | Price |
|---|---|---|
| 1/14/2026 | Contingent | $250,000$139/sqft |
Source: EXIT Realty broker feed #9984959 Report a problem | ||
| 1/14/2026 | Pending sale | $250,000$139/sqft |
Source: TVRMLS #9984959 Report a problem | ||
| 1/8/2026 | Price change | $250,000-9.1%$139/sqft |
Source: TVRMLS #9984959 Report a problem | ||
| 10/20/2025 | Price change | $275,000-5.2%$153/sqft |
Source: TVRMLS #9984959 Report a problem | ||
| 8/26/2025 | Listed for sale | $290,000+124.8%$161/sqft |
Source: TVRMLS #9984959 Report a problem | ||
Public tax history
Public tax history
| Year | Property taxes | Tax assessment |
|---|---|---|
| 2024 | $1,490 +8.1% | $31,400 |
| 2023 | $1,379 | $31,400 |
| 2022 | $1,379 | $31,400 |
Find assessor info on the county website
BuyAbility℠ payment
Est. payment
$1,391/mo
Principal & interest
$1197
Property taxes
$106
Home insurance
$88
Climate risks
Neighborhood: 37620
Nearby schools
GreatSchools rating
- 6/10Avoca Elementary SchoolGrades: PK-5Distance: 2.3 mi
- 5/10Bristol Tennessee Middle SchoolGrades: 6-8Distance: 2.9 mi
- 7/10Tennessee High SchoolGrades: 9-12Distance: 2.7 mi
Schools provided by the listing agent
- Elementary: Avoca
- Middle: Vance
- High: Tennessee
Source: TVRMLS. This data may not be complete. We recommend contacting the local school district to confirm school assignments for this home.
- Loading



