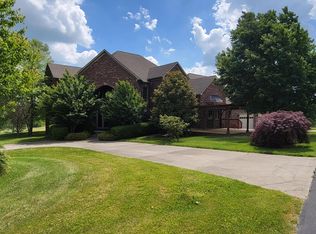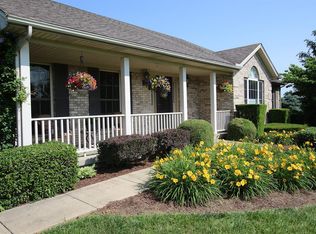Enjoy main level living in this gorgeous Ranch style home with 10' to 14' ceilings, walkout finished basement, many enclosed, screened and open porches to enjoy the peaceful 10 acre view! Huge front Veranda opens to beautiful entry with barrel ceiling! Gourmet kitchen with breakfast room & sitting area with fireplace open to Family room. Great room has Fireplace with raised hearth, bamboo floors & a wall of windows leading out to covered porch. Elegant formal Dining Room, handsome Library, hardwood floors throughout public areas! Main level Master Bedroom with spacious bath, complete with Steam shower, walking out to screened porch. Huge laundry/workroom, Central vac, sprinkler system, gated entry, storage sheds, greenhouse room, attached garage, Geothermal system and a generator! Fantastic kids playhouse, playground and fenced inground pool! Just a really liveable floorplan in the peaceful countryside yet minutes from the KY Horsepark & Hamburg Shopping, Dining & Entertainment!
This property is off market, which means it's not currently listed for sale or rent on Zillow. This may be different from what's available on other websites or public sources.

