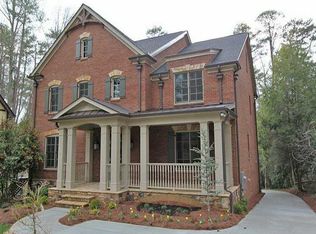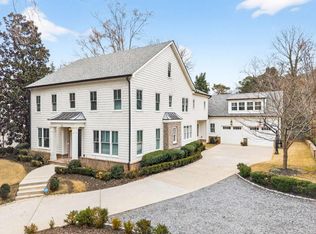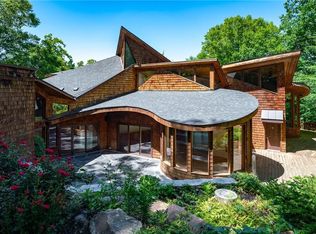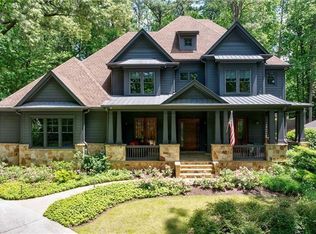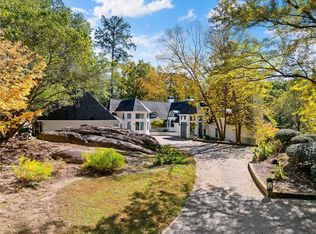Tucked away on a quiet, tree-lined street in the heart of Buckhead, this exceptional modern residence sits on a private and expansive 0.83+/-acre lot—just minutes from top-rated schools, premier shopping, PATH 400, and all that Atlanta has to offer. From the moment you enter, the home captivates with its light-filled, open-concept main level, soaring ceilings, and clean, contemporary lines. The spacious great room seamlessly flows into a stunning chef’s kitchen, featuring a dramatic quartz waterfall island, top-of-the-line Miele and Sub-Zero appliances, custom soft-close cabinetry, and double ovens, including a steam oven. The main level offers a formal dining room, a dedicated home office, and a private guest suite with a full bath. A spacious two-car garage with soaring 16-foot ceilings is also located on this level, the garage already has an indoor basketball hoop but could also be transformed into a car lift system, making it a perfect fit for automotive enthusiasts or collectors. The two car garage is complete with two electric car chargers. Another feature of the home is a total of seven electric shades throughout the house, the electric shades on the main living area doors can remain open while keeping out the sun, insects etc. The two electric shades on the covered outdoor deck on the main level can transform the space from an open-air setting to a fully enclosed screened porch — a truly impressive and versatile feature. A modern staircase leads to the upper level, where you'll find three generously sized en-suite bedrooms, plus a versatile bonus room ideal as a second office or a fourth upstairs bedroom. The primary suite is a true retreat with a spacious walk-in closet and a luxurious spa-inspired bathroom, complete with a steam shower and Japanese insulated soaking tub—perfect for hot/cold plunge therapy. The finished terrace level includes a guest bedroom, home gym, media room, and an oversized single garage—an ideal setup for an au pair or in-law suite with private exterior access. Each level of the home offers seamless indoor-outdoor living, with over 2,000 square feet of deck and patio space. Step outside to your resort-style backyard oasis, where you'll find a breathtaking infinity-edge pool with waterfalls, integrated spa, fire pit, and a level lawn—perfect for play, entertaining, or simply relaxing in total privacy. Designed with sustainability and quality in mind, this home features a solar array with battery backup, spray foam insulation, and energy-efficient windows for optimal comfort and efficiency. Premium materials include a durable TPO roof, IPE wood cladding and decking, modern solid wood doors, architectural hard plank, and stucco exterior—blending cutting-edge design with timeless craftsmanship.
Active
Price cut: $155K (2/12)
$3,095,000
4036 Statewood Rd NE, Atlanta, GA 30342
5beds
6,400sqft
Est.:
Single Family Residence, Residential
Built in 2018
0.83 Acres Lot
$2,999,300 Zestimate®
$484/sqft
$-- HOA
What's special
Modern solid wood doorsLevel lawnSoaring ceilingsClean contemporary linesIntegrated spaDramatic quartz waterfall islandResort-style backyard oasis
- 40 days |
- 2,395 |
- 117 |
Zillow last checked: 8 hours ago
Listing updated: February 12, 2026 at 11:46am
Listing Provided by:
BONNEAU ANSLEY III,
Ansley Real Estate | Christie's International Real Estate 404-900-9594
Source: FMLS GA,MLS#: 7704904
Tour with a local agent
Facts & features
Interior
Bedrooms & bathrooms
- Bedrooms: 5
- Bathrooms: 7
- Full bathrooms: 6
- 1/2 bathrooms: 1
- Main level bathrooms: 2
- Main level bedrooms: 1
Rooms
- Room types: Basement, Exercise Room, Media Room, Office, Sun Room
Primary bedroom
- Features: Oversized Master, Sitting Room
- Level: Oversized Master, Sitting Room
Bedroom
- Features: Oversized Master, Sitting Room
Primary bathroom
- Features: Double Shower, Separate Tub/Shower, Soaking Tub
Dining room
- Features: Separate Dining Room
Kitchen
- Features: Breakfast Bar, Cabinets White, Keeping Room, Kitchen Island, Pantry Walk-In, Stone Counters, View to Family Room
Heating
- Natural Gas
Cooling
- Central Air
Appliances
- Included: Dishwasher, Double Oven, Gas Oven, Gas Range, Refrigerator
- Laundry: Laundry Room, Upper Level
Features
- Entrance Foyer, High Ceilings 9 ft Lower, High Ceilings 9 ft Upper, High Ceilings 10 ft Main, Walk-In Closet(s), Other
- Flooring: Hardwood
- Windows: Insulated Windows
- Basement: Exterior Entry,Finished,Finished Bath,Interior Entry,Walk-Out Access
- Number of fireplaces: 1
- Fireplace features: Living Room
- Common walls with other units/homes: No Common Walls
Interior area
- Total structure area: 6,400
- Total interior livable area: 6,400 sqft
- Finished area above ground: 0
- Finished area below ground: 0
Video & virtual tour
Property
Parking
- Total spaces: 3
- Parking features: Attached, Drive Under Main Level, Garage, Kitchen Level, See Remarks, Electric Vehicle Charging Station(s)
- Attached garage spaces: 3
Accessibility
- Accessibility features: None
Features
- Levels: Three Or More
- Patio & porch: Covered, Deck, Patio
- Exterior features: Private Yard, Rear Stairs
- Pool features: In Ground, Infinity
- Has spa: Yes
- Spa features: Private
- Fencing: None
- Has view: Yes
- View description: Trees/Woods
- Waterfront features: None
- Body of water: None
Lot
- Size: 0.83 Acres
- Features: Back Yard, Landscaped, Private
Details
- Additional structures: None
- Parcel number: 17 004300070279
- Other equipment: Irrigation Equipment
- Horse amenities: None
Construction
Type & style
- Home type: SingleFamily
- Architectural style: Modern
- Property subtype: Single Family Residence, Residential
Materials
- HardiPlank Type, Stucco, Wood Siding
- Foundation: Concrete Perimeter
- Roof: Other
Condition
- Resale
- New construction: No
- Year built: 2018
Utilities & green energy
- Electric: 220 Volts in Garage, 220 Volts in Laundry
- Sewer: Public Sewer
- Water: Public
- Utilities for property: Cable Available, Electricity Available, Natural Gas Available, Sewer Available, Water Available
Green energy
- Energy efficient items: Insulation, Roof, Windows
- Energy generation: Solar
Community & HOA
Community
- Features: Near Public Transport, Near Schools, Near Shopping
- Security: Fire Alarm, Security System Owned, Smoke Detector(s)
- Subdivision: Buckhead
HOA
- Has HOA: No
Location
- Region: Atlanta
Financial & listing details
- Price per square foot: $484/sqft
- Tax assessed value: $1,575,000
- Annual tax amount: $24,166
- Date on market: 1/16/2026
- Cumulative days on market: 161 days
- Electric utility on property: Yes
- Road surface type: Paved
Estimated market value
$2,999,300
$2.85M - $3.15M
$7,656/mo
Price history
Price history
| Date | Event | Price |
|---|---|---|
| 2/12/2026 | Price change | $3,095,000-4.8%$484/sqft |
Source: | ||
| 1/16/2026 | Listed for sale | $3,250,000$508/sqft |
Source: | ||
| 1/14/2026 | Listing removed | $3,250,000$508/sqft |
Source: | ||
| 11/3/2025 | Price change | $3,250,000-4.3%$508/sqft |
Source: | ||
| 9/15/2025 | Listed for sale | $3,395,000+30.6%$530/sqft |
Source: | ||
| 4/24/2018 | Listing removed | $2,600,000$406/sqft |
Source: Atlanta Fine Homes Sotheby's International Realty #5967945 Report a problem | ||
| 2/21/2018 | Listed for sale | $2,600,000+447.4%$406/sqft |
Source: Atlanta Fine Homes Sotheby's International Realty #8329041 Report a problem | ||
| 4/28/2017 | Sold | $475,000$74/sqft |
Source: Public Record Report a problem | ||
Public tax history
Public tax history
| Year | Property taxes | Tax assessment |
|---|---|---|
| 2024 | $24,216 +102% | $630,000 -19.9% |
| 2023 | $11,986 -25.1% | $786,040 +81.2% |
| 2022 | $15,993 +3.2% | $433,760 +3% |
| 2021 | $15,494 -7.4% | $421,160 +4.2% |
| 2020 | $16,741 +99% | $404,360 -8.8% |
| 2019 | $8,413 | $443,160 +133.2% |
| 2018 | $8,413 | $190,000 +21.4% |
| 2017 | $8,413 +38.8% | $156,480 |
| 2016 | $6,061 +31.8% | $156,480 +27.6% |
| 2015 | $4,598 +9.4% | $122,680 |
| 2014 | $4,201 +5.3% | $122,680 +2% |
| 2013 | $3,991 +4.6% | $120,320 +4.4% |
| 2012 | $3,816 | $115,200 |
| 2011 | -- | $115,200 -7.9% |
| 2010 | $5,522 +319.4% | $125,040 |
| 2009 | $1,317 | $125,040 |
| 2008 | -- | $125,040 -0.1% |
| 2007 | $5,313 | $125,120 |
Find assessor info on the county website
BuyAbility℠ payment
Est. payment
$17,205/mo
Principal & interest
$14987
Property taxes
$2218
Climate risks
Neighborhood: North Buckhead
Nearby schools
GreatSchools rating
- 6/10Smith Elementary SchoolGrades: PK-5Distance: 0.6 mi
- 6/10Sutton Middle SchoolGrades: 6-8Distance: 3.2 mi
- 8/10North Atlanta High SchoolGrades: 9-12Distance: 4.5 mi
Schools provided by the listing agent
- Elementary: Sara Rawson Smith
- Middle: Willis A. Sutton
- High: North Atlanta
Source: FMLS GA. This data may not be complete. We recommend contacting the local school district to confirm school assignments for this home.
