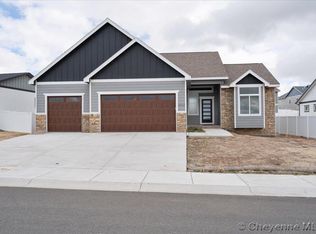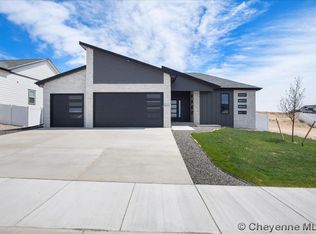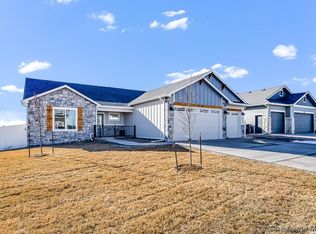Sold
Price Unknown
4039 Farthing Rd, Cheyenne, WY 82009
3beds
3,600sqft
City Residential, Residential
Built in 2023
9,583.2 Square Feet Lot
$589,200 Zestimate®
$--/sqft
$2,628 Estimated rent
Home value
$589,200
$560,000 - $619,000
$2,628/mo
Zestimate® history
Loading...
Owner options
Explore your selling options
What's special
Welcome to your dream home! This beautiful new construction home boasts tons of granite countertops, a gas range, and a hidden walk-in pantry that's perfect for storage and organization. And when it's time to relax, step outside onto the 12x8 composite deck and enjoy the beautiful Wyoming outdoors. The unfinished basement provides plenty of additional space for storage, a home gym, or a future recreation room. And with three bedrooms and two baths, there's plenty of room for the whole family. The fully fenced and landscaped yard provides plenty of privacy and space for outdoor activities. And with a huge master shower, dual sink vanity, and large walk-in closet, the master suite is a true oasis. The oversized 3-car garage provides plenty of room for your vehicles and toys, with extra space for storage or a workshop. And located in the desirable Saddle Ridge subdivision, you'll be close to schools and walking paths, making this the perfect place to call home. Don't wait to make this home yours. Contact us today to schedule a tour!
Zillow last checked: 8 hours ago
Listing updated: May 24, 2023 at 12:57pm
Listed by:
Mistie Woods 307-214-7055,
#1 Properties
Bought with:
Cody Harvey
#1 Properties
Source: Cheyenne BOR,MLS#: 89094
Facts & features
Interior
Bedrooms & bathrooms
- Bedrooms: 3
- Bathrooms: 2
- Full bathrooms: 1
- 3/4 bathrooms: 1
- Main level bathrooms: 2
Primary bedroom
- Level: Main
- Area: 266
- Dimensions: 14 x 19
Bedroom 2
- Level: Main
- Area: 144
- Dimensions: 12 x 12
Bedroom 3
- Level: Main
- Area: 120
- Dimensions: 12 x 10
Bathroom 1
- Features: Full
- Level: Main
Bathroom 2
- Features: 3/4
- Level: Main
Dining room
- Level: Main
- Area: 120
- Dimensions: 12 x 10
Kitchen
- Level: Main
- Area: 132
- Dimensions: 12 x 11
Living room
- Level: Main
- Area: 400
- Dimensions: 20 x 20
Basement
- Area: 1800
Heating
- Forced Air, Natural Gas
Cooling
- Central Air
Appliances
- Included: Dishwasher, Disposal, Dryer, Microwave, Range, Refrigerator, Washer, Tankless Water Heater
- Laundry: Main Level
Features
- Eat-in Kitchen, Great Room, Pantry, Vaulted Ceiling(s), Walk-In Closet(s), Main Floor Primary, Granite Counters, Smart Thermostat
- Flooring: Tile, Luxury Vinyl
- Windows: Thermal Windows
- Has basement: Yes
- Number of fireplaces: 1
- Fireplace features: One, Gas
Interior area
- Total structure area: 3,600
- Total interior livable area: 3,600 sqft
- Finished area above ground: 1,800
Property
Parking
- Total spaces: 3
- Parking features: 3 Car Attached
- Attached garage spaces: 3
Accessibility
- Accessibility features: None
Features
- Patio & porch: Deck, Covered Porch
- Exterior features: Sprinkler System
- Fencing: Back Yard
Lot
- Size: 9,583 sqft
- Dimensions: 9,524 SF
- Features: Front Yard Sod/Grass, Sprinklers In Front, Backyard Sod/Grass, Sprinklers In Rear
Details
- Parcel number: 14662511401100
- Special conditions: None of the Above
Construction
Type & style
- Home type: SingleFamily
- Architectural style: Ranch
- Property subtype: City Residential, Residential
Materials
- Wood/Hardboard, Stone
- Foundation: Basement
- Roof: Composition/Asphalt
Condition
- New Construction
- New construction: Yes
- Year built: 2023
Details
- Builder name: SUMMIT VIEW CONSTRUCTION
Utilities & green energy
- Electric: Black Hills Energy
- Gas: Black Hills Energy
- Sewer: City Sewer
- Water: Public
Green energy
- Energy efficient items: Thermostat, High Effic. HVAC 95% +
Community & neighborhood
Location
- Region: Cheyenne
- Subdivision: Saddle Ridge
Other
Other facts
- Listing agreement: N
- Listing terms: Cash,Conventional,FHA,VA Loan
Price history
| Date | Event | Price |
|---|---|---|
| 5/19/2023 | Sold | -- |
Source: | ||
| 4/12/2023 | Pending sale | $575,000$160/sqft |
Source: | ||
| 4/5/2023 | Price change | $575,000-2.5%$160/sqft |
Source: | ||
| 3/18/2023 | Price change | $589,900-1.5%$164/sqft |
Source: | ||
| 3/8/2023 | Listed for sale | $599,000-0.2%$166/sqft |
Source: | ||
Public tax history
| Year | Property taxes | Tax assessment |
|---|---|---|
| 2024 | $4,274 +378.8% | $60,448 +378.8% |
| 2023 | $893 +70.6% | $12,625 +74.1% |
| 2022 | $523 +73.4% | $7,250 +73.7% |
Find assessor info on the county website
Neighborhood: 82009
Nearby schools
GreatSchools rating
- 4/10Saddle Ridge Elementary SchoolGrades: K-6Distance: 0.4 mi
- 3/10Carey Junior High SchoolGrades: 7-8Distance: 2.8 mi
- 4/10East High SchoolGrades: 9-12Distance: 3 mi


