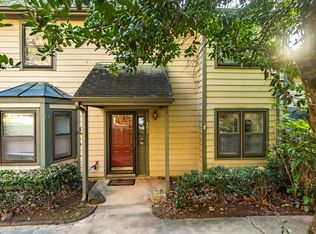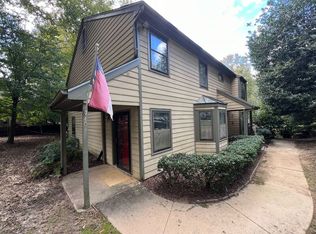Charming 2 bedroom, 2.5 bathroom condo in desirable location! Upon entering this first floor, end-unit you will feel right at home. The eat-in kitchen looks into the dining and living rooms. Upstairs you will find the master bedroom and second bedroom both with dedicated bathrooms. Enjoy a peaceful backyard from the covered porch off the living room or walk out onto the deck from the master bedroom. Easy access to major roads for commuting to downtown Raleigh, Research Triangle Park(RTP), and RDU Airport!
This property is off market, which means it's not currently listed for sale or rent on Zillow. This may be different from what's available on other websites or public sources.

