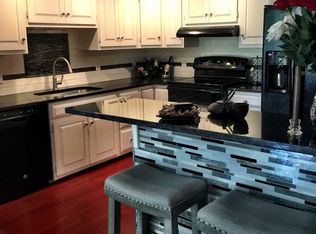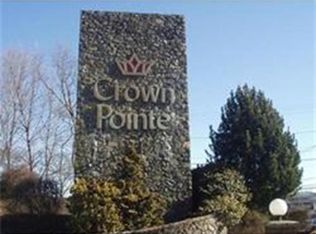RANCH-STYLE SINGLE LEVEL (no stairs) ELEGANT AND SPACIOUS 3 BEDR CROWN POINTE CONDO CORNER LOCATION. THE 3rd BEDROOM WITH ITS HUGE LIGHT & BRIGHT WINDOWS ALSO SERVES AS A FABULOUS FAMILY ROOM-DEN. SPACIOUS & OPEN IN STYLING WITH ACCESS TO PRIVATE BALCONY FROM MASTER BEDR & LIVING ROOM ,EAT IN KITCHEN HAS GENEROUS CABINETRY & WORK AREA W/TILE FLOOR. LARGE STORAGE ROOM HAS EXTRA REFRIGERATOR, EVERY LUXURY AMENITY WANTED IS HERE:DEEDED INDOOR GARAGE SPACE, SECURITY GUARD,CLUBHOUSE FOR ALL YOUR EVENTS, INDOOR & OUTDOOR POOLS-TENNIS COURT,EXERCISE ROOMS,EXTRA STORAGE, IN-UNIT SIDE BY SIDE LAUNDRY. PROXIMITY TO SHOPPING, RESTAURANTS,THEATRE, BEACHES, AIRPORT & BOSTON!
This property is off market, which means it's not currently listed for sale or rent on Zillow. This may be different from what's available on other websites or public sources.

