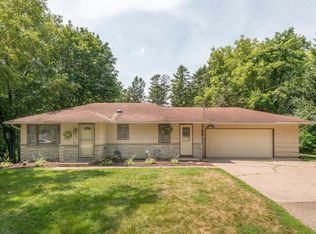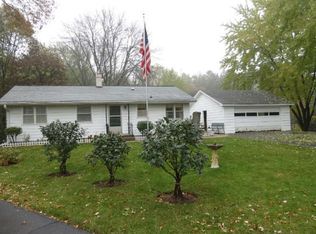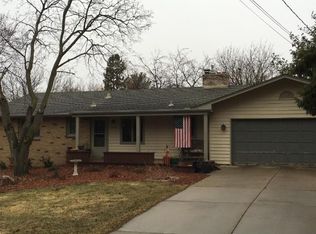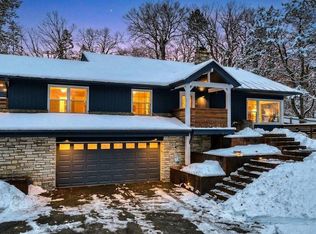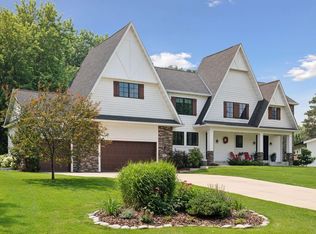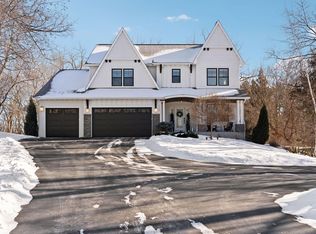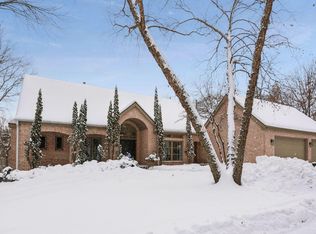Discover refined living in this exceptional new construction 2-Story home nestled in the heart of Minnetonka’s coveted Merriam Park neighborhood. Meticulously designed for modern lifestyles, this home offers a harmonious blend of timeless elegance and contemporary sophistication.
Featuring 5 bedrooms, 5 bathrooms, and over 4,000 square feet of beautifully finished living space, the home has an open-concept layout that is ideal for both daily living & entertaining. Expansive windows flood the interior with natural light, highlighting the rich hardwood floors and custom millwork throughout.
The elegantly designed chef’s kitchen boasts an enormous 13' center island, high-end stainless steel appliances, quartz countertops and a spacious walk-in pantry. The adjacent great room, with its cozy fireplace, flows seamlessly to a screen porch overlooking the tree-lined backyard. Upstairs, you’ll find four generously sized bedrooms, each with walk-in closets. Two of the bedrooms are luxurious suites, each with a private full bath, including the primary suite which features an expansive walk-in closet, and a spa-like bathroom with a soaking tub and a beautifully tiled shower.
Set on a private, 1.75 acre wooded lot just minutes from parks, trails and easy access to the surrounding metro areas, this home truly has it all. A rare opportunity to own brand-new construction in an established neighborhood.
This lot is zoned to have the ability to add a mother-in-law house or other structure on the lot if so desired. Adjacent lot is also still available to design and build the custom home of your dreams!
Active
$1,500,000
4044 Merriam Rd, Minnetonka, MN 55305
5beds
4,245sqft
Est.:
Single Family Residence
Built in 2025
1.75 Acres Lot
$-- Zestimate®
$353/sqft
$-- HOA
What's special
Rich hardwood floorsScreen porchCozy fireplaceTree-lined backyardOpen-concept layoutExpansive windowsSpa-like bathroom
- 200 days |
- 1,002 |
- 12 |
Zillow last checked: 8 hours ago
Listing updated: January 29, 2026 at 02:46pm
Listed by:
John E Gergen 651-605-1193,
Bridge Realty, LLC
Source: NorthstarMLS as distributed by MLS GRID,MLS#: 6767309
Tour with a local agent
Facts & features
Interior
Bedrooms & bathrooms
- Bedrooms: 5
- Bathrooms: 5
- Full bathrooms: 4
- 1/2 bathrooms: 1
Bedroom
- Level: Upper
- Area: 238 Square Feet
- Dimensions: 17x14
Bedroom 2
- Level: Upper
- Area: 204 Square Feet
- Dimensions: 17x12
Bedroom 3
- Level: Upper
- Area: 208 Square Feet
- Dimensions: 16x13
Bedroom 4
- Level: Upper
- Area: 165 Square Feet
- Dimensions: 15x11
Bedroom 5
- Level: Lower
- Area: 204 Square Feet
- Dimensions: 17x12
Dining room
- Level: Main
- Area: 216 Square Feet
- Dimensions: 18x12
Family room
- Level: Lower
- Area: 486 Square Feet
- Dimensions: 27x18
Kitchen
- Level: Main
- Area: 234 Square Feet
- Dimensions: 18x13
Living room
- Level: Main
- Area: 396 Square Feet
- Dimensions: 22x18
Office
- Area: 110 Square Feet
- Dimensions: 11x10
Screened porch
- Area: 121 Square Feet
- Dimensions: 11x11
Heating
- Forced Air, Fireplace(s)
Cooling
- Central Air
Appliances
- Included: Air-To-Air Exchanger, Dishwasher, Disposal, Gas Water Heater, Microwave, Range, Refrigerator, Stainless Steel Appliance(s)
- Laundry: Upper Level
Features
- Basement: Finished,Walk-Out Access
- Number of fireplaces: 2
- Fireplace features: Family Room
Interior area
- Total structure area: 4,245
- Total interior livable area: 4,245 sqft
- Finished area above ground: 3,095
- Finished area below ground: 1,150
Property
Parking
- Total spaces: 3
- Parking features: Attached
- Attached garage spaces: 3
Accessibility
- Accessibility features: None
Features
- Levels: Two
- Stories: 2
Lot
- Size: 1.75 Acres
- Dimensions: 180 x 395
Details
- Foundation area: 1410
- Parcel number: 2311722230016
- Zoning description: Residential-Single Family
Construction
Type & style
- Home type: SingleFamily
- Property subtype: Single Family Residence
Materials
- Roof: Architectural Shingle,Asphalt
Condition
- New construction: Yes
- Year built: 2025
Details
- Builder name: HETRICKS CONSTRUCTION INC
Utilities & green energy
- Gas: Natural Gas
- Sewer: City Sewer/Connected
- Water: City Water/Connected
Community & HOA
Community
- Subdivision: Myrtle Heights
HOA
- Has HOA: No
Location
- Region: Minnetonka
Financial & listing details
- Price per square foot: $353/sqft
- Tax assessed value: $363,200
- Annual tax amount: $4,263
- Date on market: 8/5/2025
- Cumulative days on market: 107 days
Estimated market value
Not available
Estimated sales range
Not available
Not available
Price history
Price history
| Date | Event | Price |
|---|---|---|
| 8/5/2025 | Listed for sale | $1,500,000-9.1%$353/sqft |
Source: | ||
| 6/16/2025 | Listing removed | $1,650,000$389/sqft |
Source: | ||
| 3/25/2025 | Listed for sale | $1,650,000+334.3%$389/sqft |
Source: | ||
| 12/20/2024 | Sold | $379,900-5%$89/sqft |
Source: | ||
| 11/8/2024 | Pending sale | $399,900$94/sqft |
Source: | ||
| 9/30/2024 | Price change | $399,900-4.8%$94/sqft |
Source: | ||
| 9/12/2024 | Listed for sale | $419,900$99/sqft |
Source: | ||
Public tax history
Public tax history
| Year | Property taxes | Tax assessment |
|---|---|---|
| 2025 | $4,263 +1.6% | $363,200 +0.8% |
| 2024 | $4,197 -1.2% | $360,300 +0.3% |
| 2023 | $4,249 +10.7% | $359,400 -2% |
| 2022 | $3,839 +22.3% | $366,700 +17.1% |
| 2021 | $3,139 +2.2% | $313,100 +18.5% |
| 2020 | $3,070 -2.2% | $264,300 +7% |
| 2019 | $3,139 +2.2% | $247,100 +4.4% |
| 2018 | $3,070 +9.3% | $236,700 +9.6% |
| 2017 | $2,809 +2.2% | $216,000 -4.3% |
| 2016 | $2,748 -7.7% | $225,800 +1.7% |
| 2015 | $2,979 -0.3% | $222,100 +0.9% |
| 2014 | $2,988 -6.2% | $220,200 -5.3% |
| 2013 | $3,185 -0.5% | $232,600 -2.9% |
| 2012 | $3,201 +3.8% | $239,500 -1.6% |
| 2011 | $3,084 +7.7% | $243,400 -1.8% |
| 2010 | $2,865 +1% | $247,900 -5.3% |
| 2009 | $2,836 -2.4% | $261,800 +0.8% |
| 2006 | $2,906 +10.4% | $259,800 +9.9% |
| 2005 | $2,632 +9.6% | $236,300 +15% |
| 2004 | $2,401 +8.9% | $205,500 +12% |
| 2002 | $2,206 -27.6% | $183,500 |
| 2001 | $3,046 | -- |
Find assessor info on the county website
BuyAbility℠ payment
Est. payment
$9,197/mo
Principal & interest
$7735
Property taxes
$1462
Climate risks
Neighborhood: 55305
Nearby schools
GreatSchools rating
- 1/10Eisenhower Elementary SchoolGrades: PK-6Distance: 1.4 mi
- 5/10Hopkins North Junior High SchoolGrades: 7-9Distance: 2.1 mi
- 8/10Hopkins Senior High SchoolGrades: 10-12Distance: 2.4 mi
