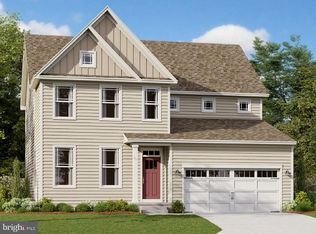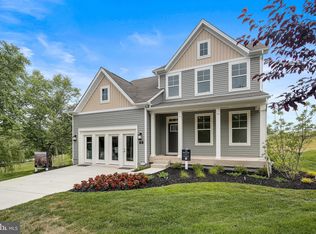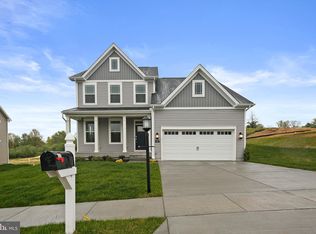Sold for $329,990
$329,990
405 Hickory Ridge Cir, York, PA 17404
3beds
1,731sqft
Single Family Residence
Built in ----
9,147.6 Square Feet Lot
$362,300 Zestimate®
$191/sqft
$2,443 Estimated rent
Home value
$362,300
$344,000 - $380,000
$2,443/mo
Zestimate® history
Loading...
Owner options
Explore your selling options
What's special
Welcome home to Hickory Ridge Mews. This Hampton home is situated as an end unit in a cul-de-sac. Walk into your home with an open-concept first floor. The kitchen features stainless steel appliances, and a granite island offering tons of counterspace. Outside of the kitchen is an expansive deck with stairs leading to your backyard. Upstairs in a generous-sized owner's suite with your own private owner's bathroom. There are two additional bedrooms with a hall bathroom. The laundry is conveniently located on the bedroom level. Downstairs you have a large unfinished walk-out lower level great for storage or your own design! Agent must accompany their client on the first visit. Pictures are representative and may not show all features selected. Immediate Delivery. Closing cost assistance available with builder's lender and title company. Contact New Home Consultant for more details.
Zillow last checked: 8 hours ago
Listing updated: September 11, 2023 at 03:22am
Listed by:
Kelly Schuit 443-901-2200,
Next Step Realty,
Listing Team: W Home Group
Bought with:
Scott Wilburn, RS299145
Core Partners Realty LLC
Source: Bright MLS,MLS#: PAYK2042898
Facts & features
Interior
Bedrooms & bathrooms
- Bedrooms: 3
- Bathrooms: 3
- Full bathrooms: 2
- 1/2 bathrooms: 1
- Main level bathrooms: 1
Basement
- Area: 892
Heating
- Forced Air, Natural Gas
Cooling
- Central Air, Electric
Appliances
- Included: Electric Water Heater
Features
- Basement: Unfinished
- Has fireplace: No
Interior area
- Total structure area: 2,623
- Total interior livable area: 1,731 sqft
- Finished area above ground: 1,731
- Finished area below ground: 0
Property
Parking
- Total spaces: 2
- Parking features: Inside Entrance, Attached
- Attached garage spaces: 2
Accessibility
- Accessibility features: None
Features
- Levels: Two
- Stories: 2
- Patio & porch: Deck
- Pool features: None
Lot
- Size: 9,147 sqft
Details
- Additional structures: Above Grade, Below Grade
- Parcel number: 230001100910000000
- Zoning: R
- Special conditions: Standard
Construction
Type & style
- Home type: SingleFamily
- Architectural style: Colonial
- Property subtype: Single Family Residence
Materials
- Vinyl Siding
- Foundation: Brick/Mortar
Condition
- Excellent
- New construction: Yes
Details
- Builder model: Hampton Classic
Utilities & green energy
- Sewer: Public Sewer
- Water: Public
Community & neighborhood
Location
- Region: York
- Subdivision: Hickory Ridge Mews
- Municipality: CONEWAGO TWP
HOA & financial
HOA
- Has HOA: Yes
- HOA fee: $86 quarterly
Other
Other facts
- Listing agreement: Exclusive Right To Sell
- Ownership: Fee Simple
Price history
| Date | Event | Price |
|---|---|---|
| 8/22/2023 | Sold | $329,990$191/sqft |
Source: | ||
| 7/24/2023 | Pending sale | $329,990$191/sqft |
Source: | ||
| 7/17/2023 | Price change | $329,990-6.4%$191/sqft |
Source: | ||
| 6/6/2023 | Listed for sale | $352,490$204/sqft |
Source: | ||
Public tax history
| Year | Property taxes | Tax assessment |
|---|---|---|
| 2025 | $6,794 -36.9% | $189,040 |
| 2024 | $10,760 +898.2% | $189,040 +520.6% |
| 2023 | $1,078 +13.9% | $30,460 +9.3% |
Find assessor info on the county website
Neighborhood: 17404
Nearby schools
GreatSchools rating
- 7/10Conewago El SchoolGrades: K-3Distance: 1.9 mi
- 5/10Northeastern Middle SchoolGrades: 7-8Distance: 4.6 mi
- 6/10Northeastern Senior High SchoolGrades: 9-12Distance: 4.4 mi
Schools provided by the listing agent
- District: Northeastern York
Source: Bright MLS. This data may not be complete. We recommend contacting the local school district to confirm school assignments for this home.

Get pre-qualified for a loan
At Zillow Home Loans, we can pre-qualify you in as little as 5 minutes with no impact to your credit score.An equal housing lender. NMLS #10287.


