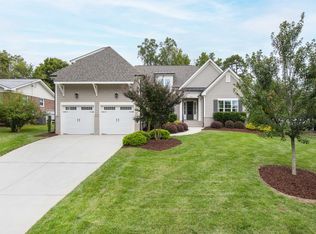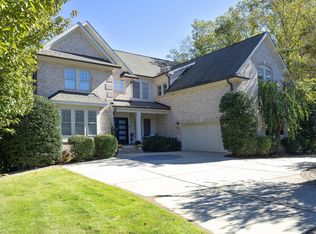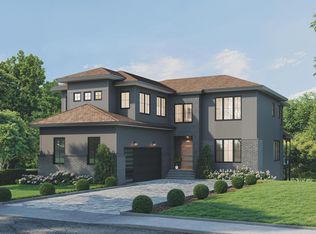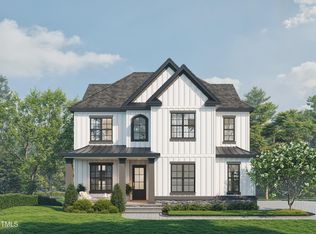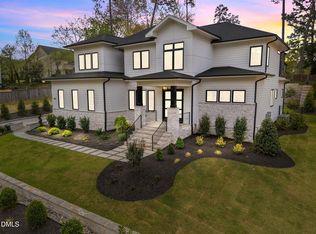Set on one of North Hills' most desirable and quietly established streets, this thoughtfully designed home offers the rare combination of neighborhood calm and effortless walkability to Raleigh's most dynamic destination. Just a short stroll away, enjoy North Hills' celebrated dining, shopping, fitness, and entertainment all while living on a street that feels private, peaceful, and timeless. The first floor is exceptionally functional and beautifully appointed, ideal for both daily living and long-term flexibility. A vaulted office with beautiful trim detail creates a refined yet welcoming workspace, while the main-level guest suite, laundry room, and primary suite allow for true ease of living. The primary retreat is generous and well designed, complemented by an exceptionally large walk-in closet offering abundant storage and organization rarely found. At the heart of the home, the kitchen and dining spaces are expansive and designed for gathering. High-end appliances, a striking backsplash, and an oversized island anchor the kitchen, which flows seamlessly into the dining area for effortless entertaining. A pass-through scullery enhances both form and function, featuring a built-in coffee maker and secondary refrigerator perfect for hosting, holidays, and everyday convenience. Upstairs, the home continues to impress with remarkable space for family and guests. Two separate bonus areas offer flexibility for every stage of life from a game or hang-out space to mahjong or poker nights, movie watching, homework zones, or casual entertaining alongside additional bedrooms that feel spacious and private. Outdoor living is equally intentional. The covered patio is outfitted with top-of-the-line heaters and Phantom screens, creating a comfortable year-round extension of the home. A generous outdoor cooking area anchors the space, while the flat, usable backyard offers room for play, pets to roam, or relaxed afternoons outdoors. Living here means more than owning a beautiful home it means stepping into the rhythm of North Hills. Walk to summer concerts on the green, spend Saturday mornings at the farmers market, meet friends for dinner or coffee just blocks away, and enjoy the calendar of family-friendly events hosted throughout the year. Whether it's an evening stroll, a spontaneous night out, or a weekend spent close to home, this location brings energy, connection, and ease into everyday life all while offering the quiet comfort of a true neighborhood. A rare opportunity to enjoy thoughtful design, everyday functionality, and one of Raleigh's most sought-after lifestyles all in one exceptional home.
New construction
$2,725,000
405 Latimer Rd, Raleigh, NC 27609
5beds
5,435sqft
Est.:
Single Family Residence, Residential
Built in 2025
0.28 Acres Lot
$2,710,900 Zestimate®
$501/sqft
$-- HOA
What's special
High-end appliancesOversized islandLaundry roomPrimary suiteStriking backsplashMain-level guest suiteGenerous outdoor cooking area
- 2 hours |
- 126 |
- 3 |
Zillow last checked: 8 hours ago
Listing updated: 10 hours ago
Listed by:
Gretchen Coley 919-526-0401,
Compass -- Raleigh,
Kendall Bailey 919-239-9436,
Compass -- Raleigh
Source: Doorify MLS,MLS#: 10142407
Tour with a local agent
Facts & features
Interior
Bedrooms & bathrooms
- Bedrooms: 5
- Bathrooms: 6
- Full bathrooms: 4
- 1/2 bathrooms: 2
Heating
- Heat Pump
Cooling
- Central Air
Appliances
- Included: Dishwasher, Gas Range, Microwave, Range Hood, Stainless Steel Appliance(s), Wine Cooler
- Laundry: Laundry Room, Main Level
Features
- Beamed Ceilings, Built-in Features, Pantry, Ceiling Fan(s), Crown Molding, Double Vanity, Entrance Foyer, High Ceilings, In-Law Floorplan, Kitchen Island, Open Floorplan, Master Downstairs, Smooth Ceilings, Storage, Walk-In Closet(s), Walk-In Shower, Wet Bar
- Flooring: Carpet, Hardwood, Tile
Interior area
- Total structure area: 5,435
- Total interior livable area: 5,435 sqft
- Finished area above ground: 5,435
- Finished area below ground: 0
Property
Parking
- Total spaces: 2
- Parking features: Concrete, Driveway, Garage
- Attached garage spaces: 2
Features
- Levels: Two
- Stories: 2
- Patio & porch: Covered, Front Porch, Patio
- Exterior features: Fenced Yard, Lighting, Outdoor Kitchen, Private Entrance, Private Yard, Storage
- Fencing: Back Yard
- Has view: Yes
Lot
- Size: 0.28 Acres
- Features: Back Yard
Details
- Parcel number: 170620818741
- Zoning: R-4
- Special conditions: Standard
Construction
Type & style
- Home type: SingleFamily
- Architectural style: Contemporary, Transitional
- Property subtype: Single Family Residence, Residential
Materials
- Brick, Fiber Cement, HardiPlank Type
- Roof: Shingle
Condition
- New construction: Yes
- Year built: 2025
- Major remodel year: 2025
Utilities & green energy
- Sewer: Public Sewer
- Water: Public
Community & HOA
Community
- Subdivision: Lakemont
HOA
- Has HOA: No
Location
- Region: Raleigh
Financial & listing details
- Price per square foot: $501/sqft
- Tax assessed value: $475,000
- Annual tax amount: $4,142
- Date on market: 1/21/2026
Estimated market value
$2,710,900
$2.58M - $2.85M
$8,330/mo
Price history
Price history
| Date | Event | Price |
|---|---|---|
| 12/17/2025 | Listing removed | $2,800,000$515/sqft |
Source: | ||
| 2/28/2025 | Listed for sale | $2,800,000+409.1%$515/sqft |
Source: | ||
| 6/28/2024 | Sold | $550,000$101/sqft |
Source: Public Record Report a problem | ||
Public tax history
Public tax history
| Year | Property taxes | Tax assessment |
|---|---|---|
| 2025 | $4,142 -6.9% | $475,000 -6.8% |
| 2024 | $4,448 +28% | $509,795 +60.9% |
| 2023 | $3,474 +7.6% | $316,857 |
Find assessor info on the county website
BuyAbility℠ payment
Est. payment
$15,969/mo
Principal & interest
$13471
Property taxes
$1544
Home insurance
$954
Climate risks
Neighborhood: Falls of Neuse
Nearby schools
GreatSchools rating
- 4/10Douglas ElementaryGrades: PK-5Distance: 0.2 mi
- 5/10Carroll MiddleGrades: 6-8Distance: 0.5 mi
- 6/10Sanderson HighGrades: 9-12Distance: 1.5 mi
Schools provided by the listing agent
- Elementary: Wake - Douglas
- Middle: Wake - Carroll
- High: Wake - Sanderson
Source: Doorify MLS. This data may not be complete. We recommend contacting the local school district to confirm school assignments for this home.
- Loading
- Loading
