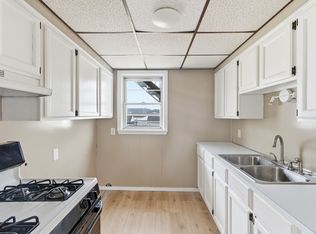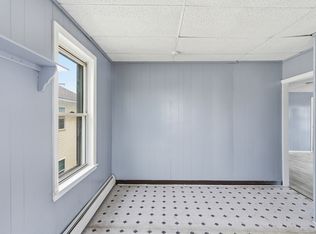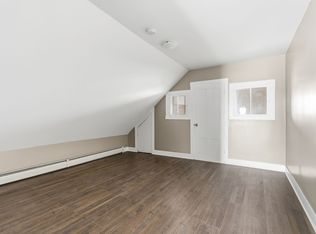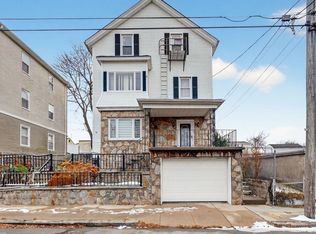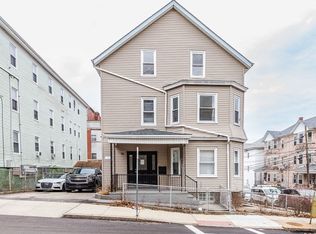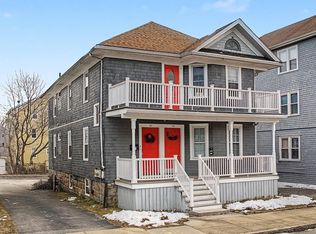Renovated three-family property located in the desirable Niagara neighborhood, directly across from Pulaski Park. The home features permitted and inspected renovations, including updated plumbing, refreshed walls, flooring and bathrooms. The property offers spacious units with flexible layouts, off-street parking and a generously size lot. Conveniently situated near public transportation, schools, shopping, parks and major routes. This property presents a strong opportunity for both investors and owner-occupants seeking a solid multi-family asset in a well-established area of Fall River. The property will be delivered fully vacant, presenting an excellent opportunity for investors and owner-occupants.
For sale
$675,000
405 Warren St, Fall River, MA 02721
8beds
2,845sqft
Est.:
3 Family
Built in 1900
-- sqft lot
$682,100 Zestimate®
$237/sqft
$-- HOA
What's special
Spacious unitsUpdated plumbingOff-street parkingRefreshed wallsFlexible layouts
- 12 days |
- 532 |
- 24 |
Zillow last checked: 8 hours ago
Listing updated: January 19, 2026 at 09:21am
Listed by:
Daniel Garcia 617-755-0425,
EVO Real Estate Group, LLC 617-517-9755
Source: MLS PIN,MLS#: 73467733
Tour with a local agent
Facts & features
Interior
Bedrooms & bathrooms
- Bedrooms: 8
- Bathrooms: 3
- Full bathrooms: 3
Appliances
- Included: Range, Refrigerator
Features
- Living Room, Dining Room, Kitchen
- Basement: Unfinished
- Has fireplace: No
Interior area
- Total structure area: 2,845
- Total interior livable area: 2,845 sqft
- Finished area above ground: 2,845
Property
Parking
- Total spaces: 5
- Parking features: Off Street
- Uncovered spaces: 5
Lot
- Size: 5,994 Square Feet
- Features: Level
Details
- Parcel number: M:0F13 B:0000 L:0015,2824519
- Zoning: R-4
Construction
Type & style
- Home type: MultiFamily
- Property subtype: 3 Family
Materials
- Foundation: Block
Condition
- Year built: 1900
Utilities & green energy
- Sewer: Public Sewer
- Water: Public
Community & HOA
Community
- Features: Sidewalks
Location
- Region: Fall River
Financial & listing details
- Price per square foot: $237/sqft
- Tax assessed value: $443,900
- Annual tax amount: $5,083
- Date on market: 1/19/2026
- Total actual rent: 0
- Road surface type: Paved
Estimated market value
$682,100
$648,000 - $716,000
$2,206/mo
Price history
Price history
| Date | Event | Price |
|---|---|---|
| 1/13/2026 | Listed for sale | $675,000+40.6%$237/sqft |
Source: MLS PIN #73467733 Report a problem | ||
| 9/12/2025 | Sold | $480,000-8.6%$169/sqft |
Source: MLS PIN #73373611 Report a problem | ||
| 7/17/2025 | Contingent | $525,000$185/sqft |
Source: MLS PIN #73373611 Report a problem | ||
| 7/9/2025 | Price change | $525,000-7.7%$185/sqft |
Source: MLS PIN #73373611 Report a problem | ||
| 5/13/2025 | Listed for sale | $569,000$200/sqft |
Source: MLS PIN #73373611 Report a problem | ||
Public tax history
Public tax history
| Year | Property taxes | Tax assessment |
|---|---|---|
| 2025 | $5,083 +4.4% | $443,900 +4.8% |
| 2024 | $4,867 +11.1% | $423,600 +18.7% |
| 2023 | $4,379 +12.2% | $356,900 +15.4% |
Find assessor info on the county website
BuyAbility℠ payment
Est. payment
$4,064/mo
Principal & interest
$3237
Property taxes
$591
Home insurance
$236
Climate risks
Neighborhood: Niagara
Nearby schools
GreatSchools rating
- 4/10William S Greene Elementary SchoolGrades: PK-5Distance: 0.1 mi
- 3/10Matthew J Kuss Middle SchoolGrades: 6-8Distance: 1.5 mi
- 2/10B M C Durfee High SchoolGrades: 9-12Distance: 2.2 mi
Schools provided by the listing agent
- Elementary: William S Greene Elementary
- Middle: Matthew J Kuss Middle
- High: B.M.C Durfee High School
Source: MLS PIN. This data may not be complete. We recommend contacting the local school district to confirm school assignments for this home.
- Loading
- Loading
