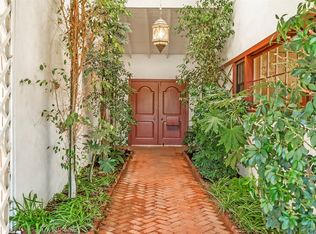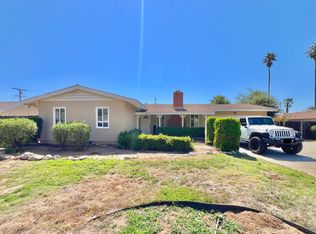Sold for $814,900
Listing Provided by:
MICHAEL NOVAK-SMITH DRE #01032149 951-236-7256,
RE/MAX ONE
Bought with: Pinnacle Real Estate Group
$814,900
4055 Mount Vernon Ave, Riverside, CA 92507
4beds
2,870sqft
Single Family Residence
Built in 1964
0.36 Acres Lot
$919,700 Zestimate®
$284/sqft
$3,940 Estimated rent
Home value
$919,700
$855,000 - $993,000
$3,940/mo
Zestimate® history
Loading...
Owner options
Explore your selling options
What's special
This is a large ONE STORY home that has been COMPLETLY RENOVATED. There is a POOL & SPA with GATED RV ACCESS. There are FOUR BEDROOMS THREE BATHROOMS. The rooms are large with a LARGE MASTER SUITE. This home features new UPGRADED CARPETING & FRESH INTERIOR and EXTERIOR PAINT. The FAMILY room and LIVING room both have FIREPLACES. Behind the pool is a large level yard area with plenty of room for an ACCESSORY DWELLING UNIT (ADU) On the left side of the property there is ten foot wide RV ACCESS with double gates. The KITCHEN was remodeled with QUARTZ COUNTERS added. The LOT SIZE is large 15,682. THE GARAGE FLOOR HAS BEEN PAINTED WITH EPOXY GARAGE FLOOR PAINT. Great neighborhood location with many well-maintained homes. This home is in MOVE IN CONDITION. We have a clear current termite report. Please review the virtual tour. Within walking distance to the University of Riverside. NOT FOR RENT OR LEASE.
Zillow last checked: 8 hours ago
Listing updated: June 26, 2024 at 09:34pm
Listing Provided by:
MICHAEL NOVAK-SMITH DRE #01032149 951-236-7256,
RE/MAX ONE
Bought with:
Angela Situ, DRE #02046707
Pinnacle Real Estate Group
Source: CRMLS,MLS#: IV24090301 Originating MLS: California Regional MLS
Originating MLS: California Regional MLS
Facts & features
Interior
Bedrooms & bathrooms
- Bedrooms: 4
- Bathrooms: 3
- Full bathrooms: 3
- Main level bathrooms: 3
- Main level bedrooms: 4
Bedroom
- Features: All Bedrooms Down
Bathroom
- Features: Bathtub, Low Flow Plumbing Fixtures, Quartz Counters, Separate Shower
Kitchen
- Features: Quartz Counters
Heating
- Central
Cooling
- Central Air
Appliances
- Included: Dishwasher, Disposal, Gas Range, Gas Water Heater, Microwave, Water Heater
- Laundry: Electric Dryer Hookup, Gas Dryer Hookup, In Garage, See Remarks
Features
- Ceiling Fan(s), High Ceilings, Open Floorplan, Quartz Counters, Storage, All Bedrooms Down
- Flooring: Carpet, Tile
- Has fireplace: Yes
- Fireplace features: Family Room, Living Room
- Common walls with other units/homes: No Common Walls
Interior area
- Total interior livable area: 2,870 sqft
Property
Parking
- Total spaces: 2
- Parking features: Door-Single, Garage, RV Access/Parking
- Attached garage spaces: 2
Accessibility
- Accessibility features: None
Features
- Levels: One
- Stories: 1
- Entry location: front door
- Patio & porch: Concrete
- Has private pool: Yes
- Pool features: Gunite, Gas Heat, Heated, In Ground, Private
- Has spa: Yes
- Spa features: Gunite
- Has view: Yes
- View description: Neighborhood
Lot
- Size: 0.36 Acres
- Features: Level, Yard
Details
- Parcel number: 253123010
- Zoning: R1065
- Special conditions: Real Estate Owned
Construction
Type & style
- Home type: SingleFamily
- Architectural style: Ranch
- Property subtype: Single Family Residence
Materials
- Foundation: Slab
Condition
- Turnkey
- New construction: No
- Year built: 1964
Utilities & green energy
- Sewer: Public Sewer
- Water: Public
- Utilities for property: Natural Gas Connected, Sewer Connected, Water Connected
Community & neighborhood
Security
- Security features: Carbon Monoxide Detector(s), Smoke Detector(s)
Community
- Community features: Suburban
Location
- Region: Riverside
Other
Other facts
- Listing terms: Cash,Conventional,FHA,Fannie Mae,Freddie Mac,Submit,VA Loan
- Road surface type: Paved
Price history
| Date | Event | Price |
|---|---|---|
| 6/26/2024 | Sold | $814,900+103.7%$284/sqft |
Source: | ||
| 9/16/2020 | Listing removed | $3,300$1/sqft |
Source: ResiHome (formerly WRIPM) Report a problem | ||
| 9/15/2020 | Price change | $3,300+3.1%$1/sqft |
Source: ResiHome (formerly WRIPM) Report a problem | ||
| 9/11/2020 | Listed for rent | $3,200+33.3%$1/sqft |
Source: ResiHome (formerly WRIPM) Report a problem | ||
| 8/8/2018 | Listing removed | $2,400$1/sqft |
Source: WRI Property Management Report a problem | ||
Public tax history
| Year | Property taxes | Tax assessment |
|---|---|---|
| 2025 | $9,290 +67.5% | $831,197 +66% |
| 2024 | $5,545 +0.4% | $500,638 +2% |
| 2023 | $5,521 +1.9% | $490,823 +2% |
Find assessor info on the county website
Neighborhood: University
Nearby schools
GreatSchools rating
- 3/10Highland Elementary SchoolGrades: K-6Distance: 1.1 mi
- 6/10University Heights Middle SchoolGrades: 7-8Distance: 1.6 mi
- 5/10John W. North High SchoolGrades: 9-12Distance: 1.9 mi
Get a cash offer in 3 minutes
Find out how much your home could sell for in as little as 3 minutes with a no-obligation cash offer.
Estimated market value$919,700
Get a cash offer in 3 minutes
Find out how much your home could sell for in as little as 3 minutes with a no-obligation cash offer.
Estimated market value
$919,700

