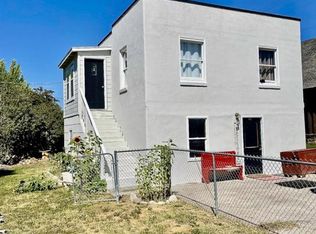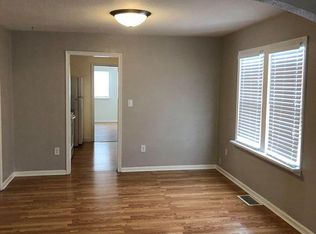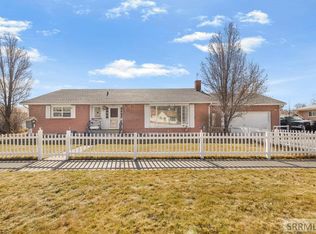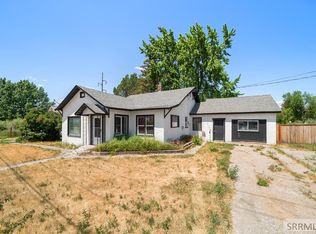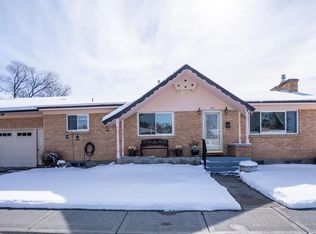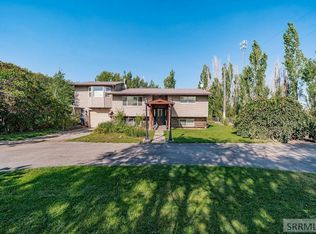2 homes for sale!!!!!! Fabulous investment opportunity or ideal multi-generational setup in the heart of Ririe, just 15 minutes to Rigby and 25 to Idaho Falls! Sitting on a spacious corner lot, this charming property includes a ranch-style main home with fresh paint, LVT, carpet, and original hardwood floors. The main house features 2 bedrooms, an updated full bath, formal dining, an enclosed front porch, and a versatile side-entry room perfect as a mudroom, office, or family room. Enjoy newer updates including a gas furnace, water heater, and roof, plus two laundry hookups for added convenience. The renovated detached garage has been transformed into a stylish two-story second residence with 1,056 sqft of living space. This bonus home offers an open-concept main floor with LVP flooring, all-new electrical, PEX plumbing, kitchen, living area with fireplace, and a half bath. Upstairs includes 2 bedrooms, a full bathroom, and a laundry room. The 0.21-acre lot boasts mature trees and a well-kept lawn—perfect for dual living or rental income!
For sale
$399,000
406 1st W St, Ririe, ID 83443
4beds
3,156sqft
Est.:
Single Family Residence
Built in 1920
9,147.6 Square Feet Lot
$-- Zestimate®
$126/sqft
$-- HOA
What's special
Ranch-style main homeStylish two-story second residenceFresh paintHalf bathMature treesWell-kept lawnEnclosed front porch
- 261 days |
- 537 |
- 13 |
Zillow last checked: 8 hours ago
Listing updated: December 23, 2025 at 09:24am
Listed by:
Anderson Hicks Group 208-227-5320,
Keller Williams Realty East Idaho,
Kimberly Anderson 208-254-1491,
Keller Williams Realty East Idaho
Source: SRMLS,MLS#: 2177294
Tour with a local agent
Facts & features
Interior
Bedrooms & bathrooms
- Bedrooms: 4
- Bathrooms: 4
- Full bathrooms: 3
- 1/2 bathrooms: 1
- Main level bathrooms: 1
- Main level bedrooms: 2
Family room
- Level: Main
Kitchen
- Level: Main
Living room
- Level: Main
Basement
- Area: 500
Office
- Level: Basement
Heating
- Electric, Natural Gas, Forced Air, Zoned
Cooling
- None
Appliances
- Included: Electric Range, Refrigerator
- Laundry: In Basement, Main Level
Features
- Ceiling Fan(s), New Paint-Full, Main Floor Family Room, Mud Room
- Basement: Daylight,Partially Finished
- Number of fireplaces: 1
- Fireplace features: 1, Gas
Interior area
- Total structure area: 3,156
- Total interior livable area: 3,156 sqft
- Finished area above ground: 2,656
- Finished area below ground: 500
Property
Parking
- Parking features: No Garage, Concrete
- Has uncovered spaces: Yes
Features
- Levels: One
- Stories: 1
- Patio & porch: None
- Exterior features: Lighting
- Fencing: Chain Link
- Has view: Yes
- View description: None
Lot
- Size: 9,147.6 Square Feet
- Features: Corner Lot, Established Lawn, Many Trees, Sprinkler-Manual
Details
- Additional structures: Shed(s)
- Parcel number: RPB0175013003A
- Zoning description: Jefferson-R1-Residential1 Zone
Construction
Type & style
- Home type: SingleFamily
- Architectural style: Other
- Property subtype: Single Family Residence
Materials
- Frame, Primary Exterior Material: Metal Siding, Primary Exterior Material: Stucco
- Foundation: Concrete Perimeter
- Roof: Metal,Tar/Gravel
Condition
- Other
- Year built: 1920
Utilities & green energy
- Electric: Rocky Mountain Power, Circuit Breakers, Fuses
- Sewer: Public Sewer
- Water: Public
Community & HOA
Community
- Subdivision: Ririe-Jef
HOA
- Has HOA: No
Location
- Region: Ririe
Financial & listing details
- Price per square foot: $126/sqft
- Annual tax amount: $2,137
- Date on market: 6/12/2025
- Listing terms: Cash,Conventional,FHA
- Inclusions: Kitchen Appliances
- Exclusions: Seller's Personal Property, Tenenta Personal Property
Estimated market value
Not available
Estimated sales range
Not available
Not available
Price history
Price history
| Date | Event | Price |
|---|---|---|
| 11/19/2025 | Price change | $399,000-2.2%$126/sqft |
Source: | ||
| 6/12/2025 | Price change | $408,000+8.8%$129/sqft |
Source: | ||
| 3/23/2024 | Listed for sale | $375,000-6%$119/sqft |
Source: | ||
| 10/1/2023 | Listing removed | $399,000$126/sqft |
Source: | ||
| 7/11/2023 | Price change | $399,000-2.7%$126/sqft |
Source: | ||
| 5/26/2023 | Price change | $410,000-5.7%$130/sqft |
Source: | ||
| 4/4/2023 | Listed for sale | $435,000$138/sqft |
Source: | ||
| 4/1/2023 | Listing removed | -- |
Source: Zillow Rentals Report a problem | ||
| 3/7/2023 | Listed for rent | $1,275 |
Source: Zillow Rentals Report a problem | ||
| 2/26/2023 | Listing removed | $435,000$138/sqft |
Source: | ||
| 10/21/2022 | Price change | $435,000-2.2%$138/sqft |
Source: | ||
| 9/17/2022 | Price change | $445,000-1.1%$141/sqft |
Source: | ||
| 9/2/2022 | Listed for sale | $450,000$143/sqft |
Source: | ||
Public tax history
Public tax history
Tax history is unavailable.BuyAbility℠ payment
Est. payment
$2,048/mo
Principal & interest
$1872
Property taxes
$176
Climate risks
Neighborhood: 83443
Nearby schools
GreatSchools rating
- 5/10Ririe Middle SchoolGrades: PK-6Distance: 0.1 mi
- 6/10Ririe Jr/Sr High SchoolGrades: 7-12Distance: 0.7 mi
Schools provided by the listing agent
- Elementary: RIRIE 252EL
- Middle: Rigby Middle School
- High: RIGBY 251HS
Source: SRMLS. This data may not be complete. We recommend contacting the local school district to confirm school assignments for this home.
