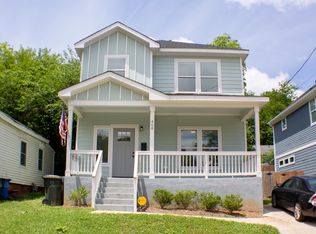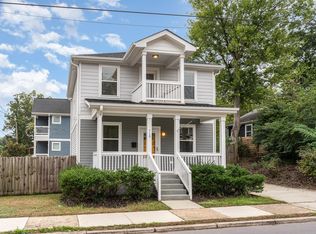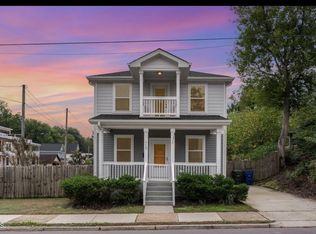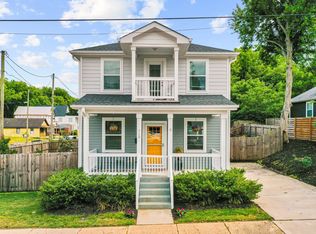Designed by award-winning Maurer Architecture, nothing has been overlooked. Quartz counters, stainless steel appliances, hardwood flooring, open layout, garage, and a 2nd floor balcony. Walkable to everything downtown Raleigh has to offer, two blocks from the much anticipated Transfer Co. Food Hall and only steps to the greenway leading to NC Museum of Art and beyond. Park your car in the garage on Friday and leave it there until Monday! Staging and photographs scheduled for 10/20. Better hurry!!
This property is off market, which means it's not currently listed for sale or rent on Zillow. This may be different from what's available on other websites or public sources.



