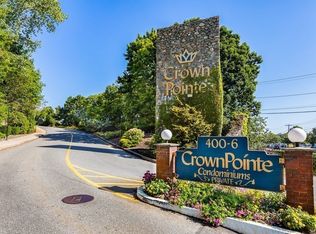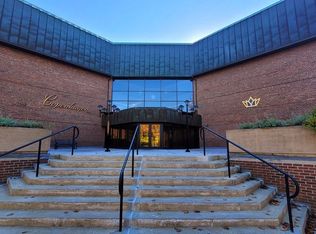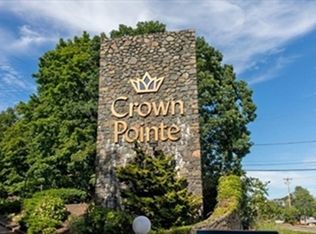Sold for $460,000
$460,000
406 Paradise Rd APT 2Q, Swampscott, MA 01907
2beds
1,294sqft
Condominium
Built in 1975
-- sqft lot
$483,700 Zestimate®
$355/sqft
$2,910 Estimated rent
Home value
$483,700
$460,000 - $508,000
$2,910/mo
Zestimate® history
Loading...
Owner options
Explore your selling options
What's special
Located in the desirable Copenhagen Building, this Southwest facing sunny corner "Q"unit has been meticulously maintained.Beautifully renovated just a few years ago with stunning mahogany engineered hardwood flooring in living room, dining area & hallway. The lovely kitchen has granite countertops, SS appliances, custom wood cabinetry w/complimentary tiled backsplash & tiled plank flooring. The main bedroom has a walk in closet, an extra window allowing for extraordinary natural light, and en suite bathrm w/built in make up counter and additional closet.In unit laundry and large linen closet as well.Convenient garage space directly across from the door as well as plenty of guest spaces.On-site professional management, indoor & outdoor pool for year long enjoyment, tennis court,clubhouse w/exercise room, large common room available for any big events.Monthly condo fee includes ALL UTILITIES.Convenient to all shopping in Vinnin Sq. & public transportation.Easy living meets move-in ready!
Zillow last checked: 8 hours ago
Listing updated: May 08, 2023 at 02:02pm
Listed by:
Susan Sinrich 978-265-3744,
Conway - Swampscott 781-584-4757
Bought with:
Danielle Miller
ERA Key Realty Services
Source: MLS PIN,MLS#: 73089198
Facts & features
Interior
Bedrooms & bathrooms
- Bedrooms: 2
- Bathrooms: 2
- Full bathrooms: 2
Primary bedroom
- Features: Bathroom - Full, Closet - Linen, Walk-In Closet(s), Closet, Flooring - Wall to Wall Carpet, Remodeled
- Level: Second
Bedroom 2
- Features: Closet, Flooring - Wood
- Level: Second
Primary bathroom
- Features: Yes
Bathroom 1
- Features: Bathroom - Full, Bathroom - With Shower Stall, Flooring - Stone/Ceramic Tile, Remodeled
- Level: Second
Bathroom 2
- Features: Bathroom - Full, Bathroom - Tiled With Tub & Shower, Flooring - Stone/Ceramic Tile
- Level: Second
Dining room
- Features: Balcony - Exterior, Exterior Access, Remodeled, Slider, Crown Molding, Flooring - Engineered Hardwood
- Level: Main,Second
Kitchen
- Features: Flooring - Stone/Ceramic Tile, Dining Area, Countertops - Stone/Granite/Solid, Countertops - Upgraded, Recessed Lighting, Remodeled, Stainless Steel Appliances
- Level: Second
Living room
- Features: Balcony / Deck, Recessed Lighting, Remodeled, Slider, Crown Molding, Flooring - Engineered Hardwood
- Level: Second
Heating
- Forced Air
Cooling
- Central Air, Unit Control
Appliances
- Included: Range, Dishwasher, Disposal, Microwave, Refrigerator, Washer, Dryer
- Laundry: Main Level, Second Floor, In Unit
Features
- Flooring: Tile, Carpet, Parquet, Engineered Hardwood
- Windows: Insulated Windows
- Has basement: Yes
- Has fireplace: No
Interior area
- Total structure area: 1,294
- Total interior livable area: 1,294 sqft
Property
Parking
- Total spaces: 2
- Parking features: Under, Garage Door Opener, Storage, Deeded, Off Street, Exclusive Parking
- Attached garage spaces: 1
- Uncovered spaces: 1
Features
- Patio & porch: Covered
- Exterior features: Covered Patio/Deck, Balcony, Professional Landscaping, Sprinkler System
- Pool features: Association, In Ground, Indoor, Heated
- Waterfront features: Ocean, 1 to 2 Mile To Beach
Details
- Parcel number: 2170074
- Zoning: A1
Construction
Type & style
- Home type: Condo
- Property subtype: Condominium
Materials
- Brick
Condition
- Year built: 1975
Utilities & green energy
- Electric: Circuit Breakers
- Sewer: Public Sewer
- Water: Public
- Utilities for property: for Electric Range
Community & neighborhood
Security
- Security features: Security Gate
Community
- Community features: Public Transportation, Shopping, Pool, Medical Facility, House of Worship, Public School, T-Station
Location
- Region: Swampscott
HOA & financial
HOA
- HOA fee: $764 monthly
- Amenities included: Hot Water, Pool, Laundry, Elevator(s), Tennis Court(s), Fitness Center, Sauna/Steam, Clubroom, Storage, Clubhouse
- Services included: Heat, Electricity, Gas, Water, Sewer, Insurance, Security, Maintenance Structure, Road Maintenance, Maintenance Grounds, Snow Removal, Trash, Air Conditioning, Reserve Funds
Price history
| Date | Event | Price |
|---|---|---|
| 5/8/2023 | Sold | $460,000+5.8%$355/sqft |
Source: MLS PIN #73089198 Report a problem | ||
| 3/24/2023 | Contingent | $434,900$336/sqft |
Source: MLS PIN #73089198 Report a problem | ||
| 3/20/2023 | Listed for sale | $434,900+10.1%$336/sqft |
Source: MLS PIN #73089198 Report a problem | ||
| 4/15/2020 | Sold | $395,000-1%$305/sqft |
Source: Public Record Report a problem | ||
| 1/30/2020 | Pending sale | $399,000$308/sqft |
Source: Sagan Harborside Sotheby's International Realty #72595896 Report a problem | ||
Public tax history
| Year | Property taxes | Tax assessment |
|---|---|---|
| 2025 | $4,737 +2.9% | $413,000 +3.1% |
| 2024 | $4,603 +2.9% | $400,600 +5.1% |
| 2023 | $4,474 | $381,100 |
Find assessor info on the county website
Neighborhood: 01907
Nearby schools
GreatSchools rating
- 7/10Swampscott Middle SchoolGrades: PK,5-8Distance: 0.5 mi
- 8/10Swampscott High SchoolGrades: 9-12Distance: 0.7 mi
- 3/10Clarke Elementary SchoolGrades: K-4Distance: 0.7 mi
Get a cash offer in 3 minutes
Find out how much your home could sell for in as little as 3 minutes with a no-obligation cash offer.
Estimated market value$483,700
Get a cash offer in 3 minutes
Find out how much your home could sell for in as little as 3 minutes with a no-obligation cash offer.
Estimated market value
$483,700


