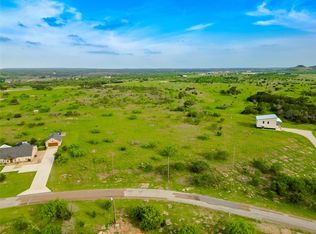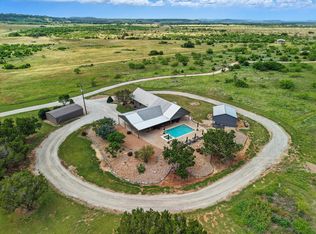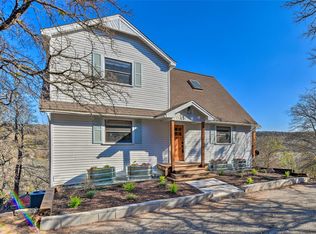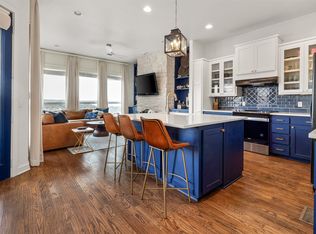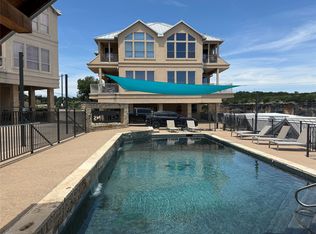GET IN THE LOOP! Hells Gate Loop at Possum Kingdom Lake. This home is ready for summer! BOAT SLIP INCLUDED. FURNISHED, stocked kitchen ,baths, outdoor grill, roller shades MOVE IN READY! New Construction in Possum Kingdom's Sportsman's World . Modern Lake House boasts of Privacy on nearly 3 acres . Open concept kitchen with large living area. Quartz counters tops and luxury vinyl flooring featured throughout for easy lake living. Large sliding doors provide plenty of natural light . The Primary suite is upstairs with and showcases a free standing tub, large walk in shower with custom tile, large walk in closet with a washer dryer connection and double vanity. The second ensuite is downstairs with a private bath . Spacious laundry room with plenty of storage. Their is a designated space with electrical to install a dumbwaiter from laundry room to kitchen if you desire. All bathrooms have custom tile and frameless glass showers. Delta Stryker custom plumbing and decorative door hardware. There is custom lighting and Minka ceiling fans in every room . Two American Standard HVAC units for efficient cooling and heat. The lot is positioned on the creek crossing and cleared to enjoy the wildlife beautiful PK sunsets . This lot provides plenty of room to build your own shop, party barn, or swimming pool and can be used as a VRBO investment. Close to the Award Winning Bluff Creek Marina and community tennis courts, pickle ball, swimming pool and Sportsmans airport.
For sale
$749,999
4064 Hells Gate Loop, Strawn, TX 76475
4beds
2,684sqft
Est.:
Single Family Residence
Built in 2023
2.65 Acres Lot
$718,900 Zestimate®
$279/sqft
$77/mo HOA
What's special
Outdoor grillBoat slip includedLuxury vinyl flooringStocked kitchenRoller shadesFree standing tubCustom lighting
- 1 day |
- 126 |
- 4 |
Likely to sell faster than
Zillow last checked: 8 hours ago
Listing updated: February 11, 2026 at 12:11pm
Listed by:
Penny Willhite 0237866 432-631-0170,
Penelope Willhite, Broker 432-631-0170
Source: NTREIS,MLS#: 21176834
Tour with a local agent
Facts & features
Interior
Bedrooms & bathrooms
- Bedrooms: 4
- Bathrooms: 4
- Full bathrooms: 3
- 1/2 bathrooms: 1
Primary bedroom
- Level: First
- Dimensions: 16 x 16
Bedroom
- Level: Second
- Dimensions: 13 x 12
Bedroom
- Level: Second
- Dimensions: 12 x 11
Bedroom
- Level: Second
- Dimensions: 13 x 11
Dining room
- Level: Second
- Dimensions: 5 x 7
Kitchen
- Level: Second
- Dimensions: 14 x 22
Living room
- Level: Second
- Dimensions: 23 x 19
Heating
- Central, Electric
Cooling
- Central Air, Ceiling Fan(s)
Appliances
- Included: Dryer, Dishwasher, Electric Range, Disposal, Microwave, Refrigerator, Washer
Features
- Kitchen Island, Pantry
- Flooring: Luxury Vinyl Plank
- Has basement: No
- Number of fireplaces: 1
- Fireplace features: Electric
Interior area
- Total interior livable area: 2,684 sqft
Video & virtual tour
Property
Parking
- Total spaces: 2
- Parking features: Garage
- Attached garage spaces: 2
Features
- Levels: Two
- Stories: 2
- Pool features: None
Lot
- Size: 2.65 Acres
Details
- Parcel number: 26179
Construction
Type & style
- Home type: SingleFamily
- Architectural style: Detached
- Property subtype: Single Family Residence
Materials
- Foundation: Slab
- Roof: Metal
Condition
- Year built: 2023
Utilities & green energy
- Utilities for property: Municipal Utilities, Sewer Available, Water Available
Community & HOA
Community
- Subdivision: Sportsmans World 05
HOA
- Has HOA: Yes
- Services included: Association Management
- HOA fee: $925 annually
- HOA name: SWPO
- HOA phone: 214-755-2261
Location
- Region: Strawn
Financial & listing details
- Price per square foot: $279/sqft
- Tax assessed value: $836,900
- Annual tax amount: $970
- Date on market: 2/11/2026
- Listing terms: Cash,Conventional
Estimated market value
$718,900
$683,000 - $755,000
$2,137/mo
Price history
Price history
| Date | Event | Price |
|---|---|---|
| 2/11/2026 | Listed for sale | $749,9990%$279/sqft |
Source: NTREIS #21176834 Report a problem | ||
| 10/18/2025 | Listing removed | $750,000$279/sqft |
Source: NTREIS #20989771 Report a problem | ||
| 7/3/2025 | Listed for sale | $750,000-6.1%$279/sqft |
Source: NTREIS #20989771 Report a problem | ||
| 6/6/2025 | Listing removed | $799,000$298/sqft |
Source: NTREIS #20717742 Report a problem | ||
| 5/10/2025 | Price change | $799,000-3.2%$298/sqft |
Source: NTREIS #20717742 Report a problem | ||
Public tax history
Public tax history
| Year | Property taxes | Tax assessment |
|---|---|---|
| 2025 | $7,655 +17.5% | $836,900 +95.5% |
| 2024 | $6,513 +130.4% | $428,190 +138.3% |
| 2023 | $2,826 +191.4% | $179,660 +221.7% |
Find assessor info on the county website
BuyAbility℠ payment
Est. payment
$4,694/mo
Principal & interest
$3555
Property taxes
$800
Other costs
$339
Climate risks
Neighborhood: 76475
Nearby schools
GreatSchools rating
- 9/10Palo Pinto Elementary SchoolGrades: PK-6Distance: 11.7 mi
- 6/10Graford SchoolGrades: PK-12Distance: 15.3 mi
Schools provided by the listing agent
- Elementary: Palo Pinto
- Middle: Palo Pinto
- High: Palo Pinto
- District: Palo Pinto ISD
Source: NTREIS. This data may not be complete. We recommend contacting the local school district to confirm school assignments for this home.
- Loading
- Loading
