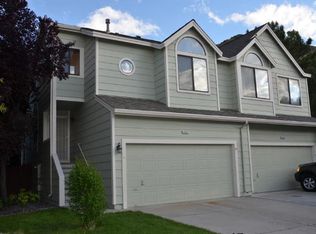Closed
$385,000
4066 Snowshoe Ln, Reno, NV 89502
2beds
1,179sqft
Townhouse
Built in 1988
2,613.6 Square Feet Lot
$385,100 Zestimate®
$327/sqft
$2,047 Estimated rent
Home value
$385,100
$354,000 - $416,000
$2,047/mo
Zestimate® history
Loading...
Owner options
Explore your selling options
What's special
*UPDATE: Fresh coat of paint inside* Desirable Donner Springs Mill Creek Townhome insulated from McCarran Blvd traffic. Features vaulted ceilings, two suites and a loft. Kitchen cabinets have been upgraded from original builder grade, and finished with solid surface counter tops in 2008. Patio was enhanced with pavers about 5 years ago, a 20k value. Sellers were the original owners and enjoyed the quiet neighborhood, morning coffee on the patio, easy access to local amenities, shopping, parks, and exterior maintenance by the HOA.
Zillow last checked: 8 hours ago
Listing updated: December 31, 2025 at 10:19am
Listed by:
James Forbus B.1002729 775-771-8745,
Mission Realty NV, LLC,
Lauren Forbus S.199028 775-815-1557,
Mission Realty NV, LLC
Bought with:
Yvonne Drabin, S.193543
Keller Williams Group One Inc.
Source: NNRMLS,MLS#: 250051736
Facts & features
Interior
Bedrooms & bathrooms
- Bedrooms: 2
- Bathrooms: 3
- Full bathrooms: 2
- 1/2 bathrooms: 1
Heating
- Forced Air, Natural Gas
Cooling
- Central Air, Refrigerated
Appliances
- Included: Disposal, Dryer, Gas Range, Microwave, Refrigerator, Washer
- Laundry: Cabinets, In Hall, Washer Hookup
Features
- Breakfast Bar, Ceiling Fan(s), High Ceilings, Loft, Vaulted Ceiling(s)
- Flooring: Carpet, Tile, Vinyl
- Windows: Double Pane Windows, Metal Frames
- Number of fireplaces: 1
- Fireplace features: Gas, Gas Log
- Common walls with other units/homes: 1 Common Wall
Interior area
- Total structure area: 1,179
- Total interior livable area: 1,179 sqft
Property
Parking
- Total spaces: 2
- Parking features: Additional Parking, Garage
- Garage spaces: 2
Features
- Levels: Two
- Stories: 2
- Patio & porch: Patio
- Exterior features: Rain Gutters
- Pool features: None
- Spa features: None
- Fencing: Back Yard,Full
Lot
- Size: 2,613 sqft
- Features: Sprinklers In Front
Details
- Additional structures: None
- Parcel number: 02163117
- Zoning: Mf14
Construction
Type & style
- Home type: Townhouse
- Property subtype: Townhouse
- Attached to another structure: Yes
Materials
- Attic/Crawl Hatchway(s) Insulated
- Foundation: Crawl Space
- Roof: Composition
Condition
- New construction: No
- Year built: 1988
Details
- Builder name: DiLoreto Homes of Nevada
Utilities & green energy
- Sewer: Public Sewer
- Water: Public
- Utilities for property: Cable Available, Internet Available, Natural Gas Available, Phone Available, Sewer Available, Water Available, Water Meter Installed
Community & neighborhood
Security
- Security features: Smoke Detector(s)
Location
- Region: Reno
- Subdivision: The Villages 1
HOA & financial
HOA
- Has HOA: Yes
- HOA fee: $219 monthly
- Amenities included: Landscaping, Maintenance Grounds, Maintenance Structure
- Services included: Maintenance Grounds, Maintenance Structure, Snow Removal
- Association name: Associa Sierra North
Other
Other facts
- Listing terms: 1031 Exchange,Cash,Conventional,FHA,VA Loan
Price history
| Date | Event | Price |
|---|---|---|
| 12/30/2025 | Sold | $385,000$327/sqft |
Source: | ||
| 11/28/2025 | Contingent | $385,000$327/sqft |
Source: | ||
| 10/4/2025 | Price change | $385,000-1.3%$327/sqft |
Source: | ||
| 9/7/2025 | Price change | $390,000-2.5%$331/sqft |
Source: | ||
| 7/10/2025 | Price change | $400,000-2.4%$339/sqft |
Source: | ||
Public tax history
| Year | Property taxes | Tax assessment |
|---|---|---|
| 2025 | $1,372 +2.9% | $61,023 +2.2% |
| 2024 | $1,333 +2.5% | $59,732 +2.6% |
| 2023 | $1,300 +2.8% | $58,190 +17.3% |
Find assessor info on the county website
Neighborhood: Donner Springs
Nearby schools
GreatSchools rating
- 2/10Donner Springs Elementary SchoolGrades: PK-5Distance: 0.7 mi
- 1/10Edward L Pine Middle SchoolGrades: 6-8Distance: 1.3 mi
- 7/10Damonte Ranch High SchoolGrades: 9-12Distance: 4.4 mi
Schools provided by the listing agent
- Elementary: Donner Springs
- Middle: Pine
- High: Damonte
Source: NNRMLS. This data may not be complete. We recommend contacting the local school district to confirm school assignments for this home.
Get a cash offer in 3 minutes
Find out how much your home could sell for in as little as 3 minutes with a no-obligation cash offer.
Estimated market value$385,100
Get a cash offer in 3 minutes
Find out how much your home could sell for in as little as 3 minutes with a no-obligation cash offer.
Estimated market value
$385,100
