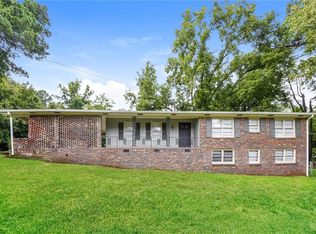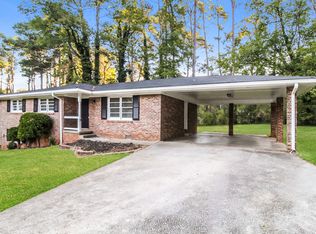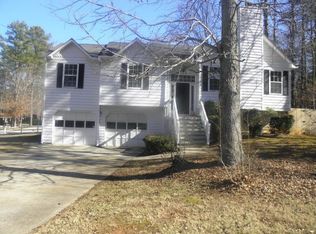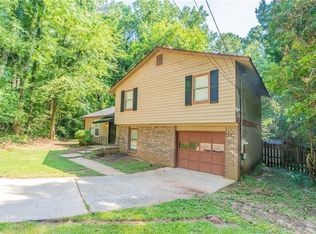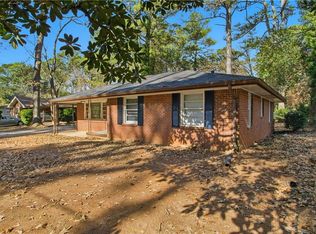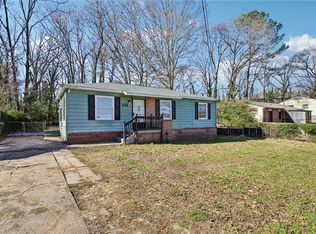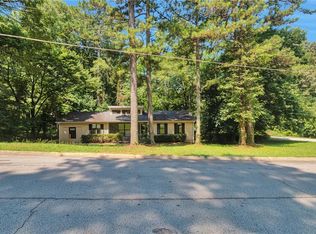This classic ranch offers a practical layout and solid potential in Ellenwood. Inside, you'll find three bedrooms and one and a half baths on a single level, making it an easy option for those avoiding stairs. The kitchen features updated counters and a pantry for added storage, while a separate dining room provides a defined space for meals and gatherings. The living area is bright and open, with natural light from the front windows. All bedrooms are situated on the main level, including a primary bedroom with a half bath for added privacy. The rear porch opens to a spacious backyard—great for pets, gardening, or outdoor lounging. A two-car carport offers covered parking, and the home is conveniently located near major roads for an easy commute. Whether you're a first-time buyer or investor, this property offers versatility with room to personalize.
Pending
Price cut: $2K (12/5)
$182,000
4078 Bouldercrest Rd, Ellenwood, GA 30294
3beds
1,316sqft
Est.:
Single Family Residence, Residential
Built in 1969
0.44 Acres Lot
$178,300 Zestimate®
$138/sqft
$-- HOA
What's special
Rear porchSeparate dining roomUpdated countersPantry for added storageThree bedrooms
- 234 days |
- 593 |
- 50 |
Likely to sell faster than
Zillow last checked: 8 hours ago
Listing updated: January 11, 2026 at 02:32pm
Listing Provided by:
Teresa Homan,
Mainstay Brokerage LLC
Source: FMLS GA,MLS#: 7587916
Facts & features
Interior
Bedrooms & bathrooms
- Bedrooms: 3
- Bathrooms: 2
- Full bathrooms: 1
- 1/2 bathrooms: 1
- Main level bathrooms: 1
- Main level bedrooms: 3
Rooms
- Room types: Living Room
Primary bedroom
- Features: Master on Main
- Level: Master on Main
Bedroom
- Features: Master on Main
Primary bathroom
- Features: Tub/Shower Combo
Dining room
- Features: Separate Dining Room
Kitchen
- Features: Cabinets Other, Pantry, Solid Surface Counters
Heating
- Central, Electric
Cooling
- Ceiling Fan(s), Central Air
Appliances
- Included: Electric Range, Range Hood, Refrigerator
- Laundry: In Hall
Features
- Other
- Flooring: Carpet, Ceramic Tile, Hardwood
- Windows: Shutters
- Basement: None
- Has fireplace: No
- Fireplace features: None
- Common walls with other units/homes: No Common Walls
Interior area
- Total structure area: 1,316
- Total interior livable area: 1,316 sqft
- Finished area above ground: 1,316
Video & virtual tour
Property
Parking
- Total spaces: 2
- Parking features: Attached, Carport
- Carport spaces: 2
Accessibility
- Accessibility features: None
Features
- Levels: One
- Stories: 1
- Patio & porch: Rear Porch
- Exterior features: None
- Pool features: None
- Spa features: None
- Fencing: None
- Has view: Yes
- View description: Neighborhood
- Waterfront features: None
- Body of water: None
Lot
- Size: 0.44 Acres
- Dimensions: 164 x 126
- Features: Back Yard, Front Yard
Details
- Additional structures: None
- Parcel number: 15 010 05 019
- Other equipment: None
- Horse amenities: None
Construction
Type & style
- Home type: SingleFamily
- Architectural style: Ranch
- Property subtype: Single Family Residence, Residential
Materials
- Brick
- Foundation: Slab
- Roof: Composition,Shingle
Condition
- Resale
- New construction: No
- Year built: 1969
Utilities & green energy
- Electric: 110 Volts, 220 Volts
- Sewer: Public Sewer
- Water: Public
- Utilities for property: Electricity Available, Water Available
Green energy
- Energy efficient items: None
- Energy generation: None
Community & HOA
Community
- Features: None
- Security: None
- Subdivision: Woodcrest
HOA
- Has HOA: No
Location
- Region: Ellenwood
Financial & listing details
- Price per square foot: $138/sqft
- Tax assessed value: $187,900
- Annual tax amount: $3,707
- Date on market: 5/29/2025
- Cumulative days on market: 233 days
- Electric utility on property: Yes
- Road surface type: Paved
Estimated market value
$178,300
$169,000 - $187,000
$1,729/mo
Price history
Price history
| Date | Event | Price |
|---|---|---|
| 1/11/2026 | Pending sale | $182,000$138/sqft |
Source: | ||
| 12/5/2025 | Price change | $182,000-1.1%$138/sqft |
Source: | ||
| 11/14/2025 | Price change | $184,000-2.1%$140/sqft |
Source: | ||
| 10/17/2025 | Price change | $188,000-2.1%$143/sqft |
Source: | ||
| 9/26/2025 | Price change | $192,000-1%$146/sqft |
Source: | ||
Public tax history
Public tax history
| Year | Property taxes | Tax assessment |
|---|---|---|
| 2025 | -- | $75,159 0% |
| 2024 | $3,707 +3.8% | $75,160 +2.6% |
| 2023 | $3,570 +29.2% | $73,280 +31.2% |
Find assessor info on the county website
BuyAbility℠ payment
Est. payment
$1,094/mo
Principal & interest
$881
Property taxes
$149
Home insurance
$64
Climate risks
Neighborhood: 30294
Nearby schools
GreatSchools rating
- 6/10Cedar Grove Elementary SchoolGrades: PK-5Distance: 2 mi
- 4/10Cedar Grove Middle SchoolGrades: 6-8Distance: 2.7 mi
- 2/10Cedar Grove High SchoolGrades: 9-12Distance: 2 mi
Schools provided by the listing agent
- Elementary: Cedar Grove
- Middle: Cedar Grove
- High: Cedar Grove
Source: FMLS GA. This data may not be complete. We recommend contacting the local school district to confirm school assignments for this home.
- Loading
