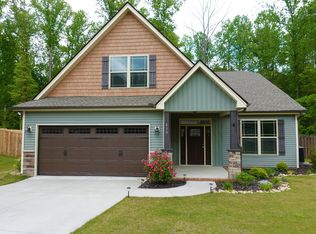Oh THIS is a clean house! Almost brand new! She was built in 2018!! I want you to know....You are lucky to find this one! Nestled in a newer neighborhood offering wide streets, mature landscape, and well maintained yards....This one is one of the BEST! Craftsman details are charming and this doll house will not disappoint. The first thing I noticed was simply how clean this home is! The wide front porch is perfect for fall mums and 2 rocking chairs. Let's go inside! The hardwoods sure are pretty. I like the foyer so guest can't look into the entire home when they stop by for a short visit. The kitchen is BIG! It has a nice breakfast area with lots of cabinets and plenty of granite counter space. The dining room is off the kitchen. It's big enough for your family to have room at the table! The family room has a beautiful fireplace with gas logs, lots of tall windows for natural lighting, and cool comfortable colors. The view into the back yard is simply amazing. Access to the patio is off the family room. This makes for a great concept when you are grilling. How level this back yard is! It boast sod, which I love, and a private wooded area. The lot goes well beyond the sod! There is even a little bridge crossing the creek. I can't wait for you to see it. Back inside the master bedroom is split from the guest rooms. Its oversized and offers a private full bath. All you expect can be found here. Double sinks, large soaking tub, walk in shower, and tons of closet space. The guest rooms and guest bath are all well sized, clean as a pin, and give plenty of closet space. I really like the big laundry room too. There is room to actually carry out chores and additional storage. This Seller really put thought into storage and function in this home. There is also custom blinds! Ellison Plantation is in the Anderson One School District and we all know how sought after they are! Access to Interstates are close by. Downtown Easley or Downtown Greenville can be reached in minutes! Have dinner as Hall's in Greenville or maybe take a ride/walk on the Doodle Trail in Easley! If you are looking for something almost new, if you need access to Greenville, Anderson, Clemson, or Easley this home has a perfect location! Let me show you around. Give me a call.....And I know I will be showing you your NEW HOME!
This property is off market, which means it's not currently listed for sale or rent on Zillow. This may be different from what's available on other websites or public sources.
