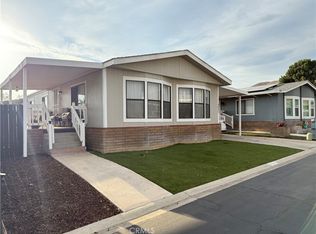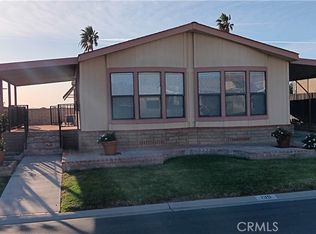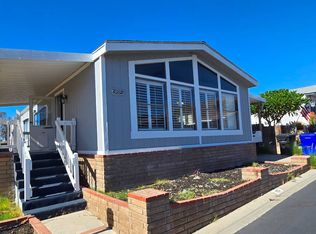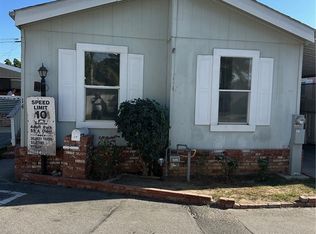CONNIE CRUZ DRE #02213889 626-824-0746,
BERKSHIRE HATHAWAY HOMESERVICES CALIFORNIA REALTY
4080 Pedley Rd Space 189, Riverside, CA 92509
What's special
- 350 days |
- 370 |
- 24 |
Zillow last checked: 8 hours ago
Listing updated: February 09, 2026 at 09:41pm
CONNIE CRUZ DRE #02213889 626-824-0746,
BERKSHIRE HATHAWAY HOMESERVICES CALIFORNIA REALTY
Facts & features
Interior
Bedrooms & bathrooms
- Bedrooms: 2
- Bathrooms: 2
- Full bathrooms: 2
Rooms
- Room types: Bedroom, Kitchen, Laundry, Living Room, Primary Bedroom
Primary bedroom
- Features: Main Level Primary
Bedroom
- Features: All Bedrooms Down
Bedroom
- Features: Bedroom on Main Level
Bathroom
- Features: Bathtub, Full Bath on Main Level, Laminate Counters, Linen Closet, Soaking Tub, Separate Shower, Tub Shower
Kitchen
- Features: Laminate Counters
Heating
- Baseboard, Combination, Central
Cooling
- Central Air
Appliances
- Included: Dishwasher, Free-Standing Range, Gas Range, Gas Water Heater, Microwave, Refrigerator, Range Hood, Dryer, Washer
- Laundry: Washer Hookup, Gas Dryer Hookup, Inside, Laundry Room
Features
- Ceiling Fan(s), Laminate Counters, Partially Furnished, Recessed Lighting, Storage, All Bedrooms Down, Bedroom on Main Level, Main Level Primary
- Flooring: Laminate
Interior area
- Total interior livable area: 1,152 sqft
Property
Parking
- Total spaces: 3
- Parking features: Attached Carport, Covered, Carport
- Carport spaces: 3
Accessibility
- Accessibility features: Safe Emergency Egress from Home, Parking, Accessible Doors, Accessible Hallway(s)
Features
- Levels: One
- Stories: 1
- Entry location: Front
- Patio & porch: Front Porch
- Pool features: Community, Association
- Has spa: Yes
- Spa features: Community
- Fencing: Wood
- Has view: Yes
- View description: Mountain(s)
- Park: Bravo Estates
Lot
- Features: Level, Paved
Details
- Additional structures: Shed(s)
- Parcel number: 009708764
- On leased land: Yes
- Lease amount: $1,886
- Special conditions: Standard
Construction
Type & style
- Home type: MobileManufactured
- Property subtype: Manufactured Home
Condition
- Turnkey
- Year built: 1986
Utilities & green energy
- Electric: Electricity - On Property, Standard
- Sewer: Public Sewer
- Utilities for property: Cable Available, Electricity Available, Electricity Connected, Sewer Available, Sewer Connected, Water Available, Water Connected
Community & HOA
Community
- Features: Park, Gated, Pool
- Security: Gated Community
HOA
- Amenities included: Billiard Room, Clubhouse, Meeting Room, Other, Pool, Sauna, Spa/Hot Tub, Trash, Water
- Services included: Sewer
Location
- Region: Riverside
Financial & listing details
- Price per square foot: $104/sqft
- Tax assessed value: $32,761
- Annual tax amount: $363
- Date on market: 11/10/2025
- Cumulative days on market: 350 days
- Listing terms: Cash,Conventional,FHA,VA Loan
- Inclusions: Refrigerator, Stove, Microwave, Dishwasher, Washer & Dryer, Couches, Ceiling Fans, and Shed.
- Body type: Double Wide
By pressing Contact Agent, you agree that the real estate professional identified above may call/text you about your search, which may involve use of automated means and pre-recorded/artificial voices. You don't need to consent as a condition of buying any property, goods, or services. Message/data rates may apply. You also agree to our Terms of Use. Zillow does not endorse any real estate professionals. We may share information about your recent and future site activity with your agent to help them understand what you're looking for in a home.
Estimated market value
$120,200
$114,000 - $126,000
$2,458/mo
Price history
Price history
| Date | Event | Price |
|---|---|---|
| 11/11/2025 | Price change | $120,000-7.7%$104/sqft |
Source: | ||
| 8/3/2025 | Price change | $130,000-3.7%$113/sqft |
Source: BHHS broker feed #IV25162368 Report a problem | ||
| 6/23/2025 | Price change | $135,000+3.8%$117/sqft |
Source: | ||
| 1/16/2025 | Listed for sale | $130,000$113/sqft |
Source: | ||
| 1/9/2025 | Listing removed | $130,000$113/sqft |
Source: | ||
| 1/7/2025 | Listed for sale | $130,000$113/sqft |
Source: | ||
| 12/27/2024 | Listing removed | $130,000$113/sqft |
Source: | ||
| 11/5/2024 | Listed for sale | $130,000+319.4%$113/sqft |
Source: | ||
| 8/1/2000 | Sold | $31,000$27/sqft |
Source: Agent Provided Report a problem | ||
Public tax history
Public tax history
| Year | Property taxes | Tax assessment |
|---|---|---|
| 2025 | $363 +5.4% | $32,761 +2% |
| 2024 | $344 +0.1% | $32,119 +2% |
| 2023 | $344 +1.3% | $31,490 +2% |
| 2022 | $340 +0.7% | $30,873 +2% |
| 2021 | $338 -1.8% | $30,268 +1% |
| 2020 | $344 +4.8% | $29,958 +2% |
| 2019 | $328 +3.4% | $29,371 +2% |
| 2018 | $317 +1% | $28,796 +2% |
| 2017 | $314 | $28,232 +2% |
| 2016 | $314 +2.8% | $27,679 +1.5% |
| 2015 | $306 +26.6% | $27,264 +20.2% |
| 2014 | $241 | $22,681 |
| 2013 | -- | $22,681 -7% |
| 2012 | -- | $24,383 -2.2% |
| 2011 | -- | $24,923 +2.2% |
| 2010 | -- | $24,376 -30.6% |
| 2009 | -- | $35,100 +2% |
| 2008 | -- | $34,412 +2% |
| 2007 | -- | $33,738 +2% |
| 2006 | -- | $33,077 +2% |
| 2005 | -- | $32,429 +3.9% |
| 2003 | -- | $31,212 +2% |
| 2002 | -- | $30,600 +2% |
| 2001 | $230 +14.9% | $30,000 +11.1% |
| 2000 | $200 | $27,010 |
Find assessor info on the county website
BuyAbility℠ payment
Climate risks
Neighborhood: Glen Avon
Nearby schools
GreatSchools rating
- 5/10Granite Hill Elementary SchoolGrades: K-6Distance: 0.9 mi
- 6/10Jurupa Middle SchoolGrades: 7-8Distance: 0.7 mi
- 6/10Patriot High SchoolGrades: 9-12Distance: 1.4 mi



