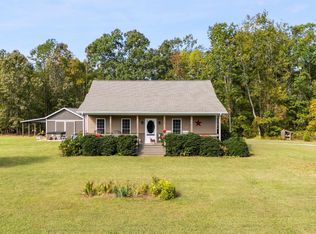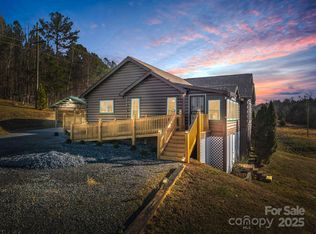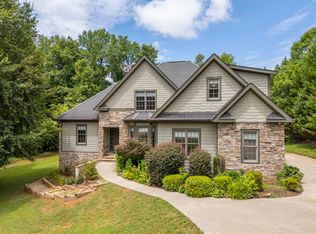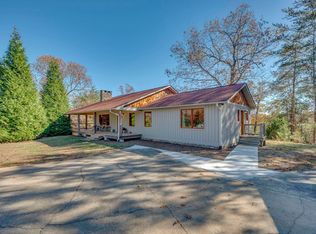Immerse yourself in this perfect blend of comfort and countryside. Enter the gate and meander along to your "getaway," created for that perfect escape. Custom built 3/2 cabin was made for enjoying the peace and tranquility. The expansive great room was built for entertaining, and it continues onto the front porch where you can have an early morning swing or go fishing at your very own pond that sits between you and "Bills" barn venue. This extra gem is 1440 square feet and is equipped with kitchen and bath, that can entertain weddings, reunions, or simply store your antiques or even finish it for a guest home. There is a 625 square foot detached garage/workshop by the cabin where you can tinker on your favorite hobby. So much outdoor space gives you the rustic charm of nature’s embrace. Schedule your tour and be enchanted today!
Active
$625,000
4086 Big Island Rd, Rutherfordton, NC 28139
3beds
1,620sqft
Est.:
Single Family Residence
Built in 2008
9.67 Acres Lot
$609,400 Zestimate®
$386/sqft
$-- HOA
What's special
Front porchExpansive great roomOutdoor spaceOwn pond
- 202 days |
- 363 |
- 19 |
Zillow last checked: 8 hours ago
Listing updated: January 10, 2026 at 02:01am
Listing Provided by:
Debra Martin martinize1565@gmail.com,
Purple Martin Realty, Inc.
Source: Canopy MLS as distributed by MLS GRID,MLS#: 4275947
Tour with a local agent
Facts & features
Interior
Bedrooms & bathrooms
- Bedrooms: 3
- Bathrooms: 2
- Full bathrooms: 2
- Main level bedrooms: 1
Primary bedroom
- Level: Main
Primary bedroom
- Level: Main
Bedroom s
- Level: Upper
Bedroom s
- Level: Upper
Bathroom full
- Level: Main
Bathroom full
- Level: Upper
Dining area
- Level: Main
Kitchen
- Level: Main
Laundry
- Level: Main
Living room
- Level: Main
Heating
- Heat Pump, Propane
Cooling
- Ceiling Fan(s), Central Air
Appliances
- Included: Dishwasher, Dryer, Electric Range, Electric Water Heater, Microwave, Refrigerator, Washer, Washer/Dryer
- Laundry: Common Area, Laundry Closet, Main Level
Features
- Other - See Remarks
- Has basement: No
- Fireplace features: Gas, Living Room
Interior area
- Total structure area: 1,620
- Total interior livable area: 1,620 sqft
- Finished area above ground: 1,620
- Finished area below ground: 0
Property
Parking
- Total spaces: 2
- Parking features: Driveway, Detached Garage, Garage on Main Level
- Garage spaces: 2
- Has uncovered spaces: Yes
- Details: Garage, driveway and more parking at "Bills" Barn
Features
- Levels: One and One Half
- Stories: 1.5
- Patio & porch: Covered, Front Porch, Side Porch
- Exterior features: Storage, Other - See Remarks
- Waterfront features: Pond, Creek/Stream
Lot
- Size: 9.67 Acres
- Features: Paved, Pond(s), Private, Rolling Slope, Wooded, Views, Other - See Remarks
Details
- Additional structures: Barn(s), Packing Shed, Workshop, Other
- Parcel number: 1646258
- Zoning: r1
- Special conditions: Standard
- Horse amenities: Barn
Construction
Type & style
- Home type: SingleFamily
- Property subtype: Single Family Residence
Materials
- Log, Wood
- Foundation: Crawl Space
- Roof: Metal
Condition
- New construction: No
- Year built: 2008
Utilities & green energy
- Sewer: Septic Installed
- Water: Well
Community & HOA
Community
- Subdivision: None
Location
- Region: Rutherfordton
Financial & listing details
- Price per square foot: $386/sqft
- Tax assessed value: $258,500
- Annual tax amount: $830
- Date on market: 7/12/2025
- Cumulative days on market: 202 days
- Listing terms: Cash,Conventional,FHA,Nonconforming Loan,USDA Loan,VA Loan
- Road surface type: Asphalt, Concrete, Paved
Estimated market value
$609,400
$579,000 - $640,000
$1,620/mo
Price history
Price history
| Date | Event | Price |
|---|---|---|
| 8/17/2025 | Price change | $625,000-1.6%$386/sqft |
Source: | ||
| 7/12/2025 | Listed for sale | $635,000-2.3%$392/sqft |
Source: | ||
| 7/25/2024 | Listing removed | $650,000-6.5%$401/sqft |
Source: | ||
| 6/5/2024 | Listed for sale | $695,000$429/sqft |
Source: | ||
Public tax history
Public tax history
| Year | Property taxes | Tax assessment |
|---|---|---|
| 2024 | $830 +1.8% | $258,500 |
| 2023 | $815 +12.2% | $258,500 +57.3% |
| 2022 | $726 +1.8% | $164,300 |
Find assessor info on the county website
BuyAbility℠ payment
Est. payment
$3,494/mo
Principal & interest
$2936
Property taxes
$339
Home insurance
$219
Climate risks
Neighborhood: 28139
Nearby schools
GreatSchools rating
- 6/10Harris Elementary SchoolGrades: PK-5Distance: 5.3 mi
- 4/10Chase Middle SchoolGrades: 6-8Distance: 6.9 mi
- 6/10Chase High SchoolGrades: 9-12Distance: 6.2 mi
- Loading
- Loading




