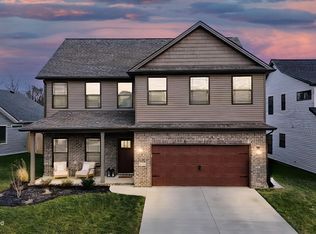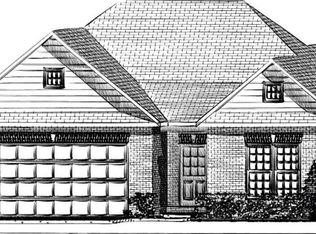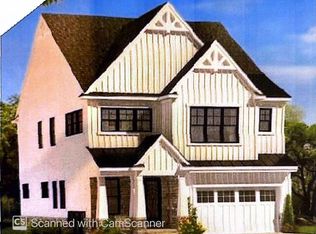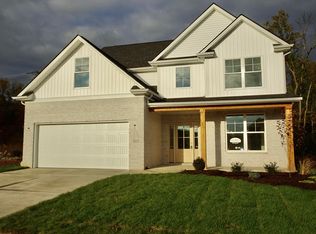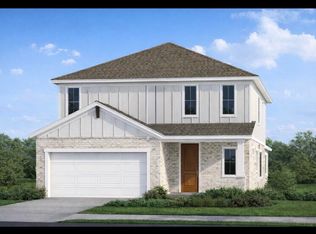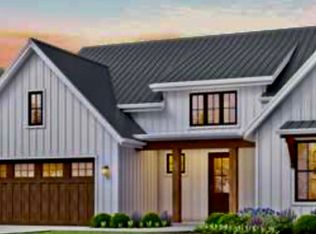Under Construction!!!Welcome to your new home in a serene park-like setting! This brand-new construction is ideally situated backing onto the popular Rails to Trails walking and biking path. The Marlee plan offers spacious living with 4 bedrooms and 2.5 baths, featuring a luxurious first-floor primary bedroom and bath suite. Inside, the kitchen boasts Frigidaire Gallery appliances, elegant granite countertops, and your choice of bronze or brushed nickel lighting. Enjoy the comfort of hardwood floors in the common areas, complemented by ceramic tile in the baths and laundry room, with plush carpeting in the halls and bedrooms. Step outside to relax on the covered back patio, perfect for enjoying the tranquil surroundings. For a comprehensive list of features, call today. This prime location is close to Hamburg Pavilion, with easy access to I-75 and I-64, offering convenience alongside peaceful living.
For sale
Price increase: $35K (2/28)
$649,900
4089 Buttermilk Rd, Lexington, KY 40509
4beds
2,500sqft
Est.:
Single Family Residence
Built in 2025
6,534 Square Feet Lot
$-- Zestimate®
$260/sqft
$15/mo HOA
What's special
Covered back patioTranquil surroundingsCeramic tileSerene park-like settingHardwood floorsSpacious livingFrigidaire gallery appliances
- 425 days |
- 253 |
- 2 |
Zillow last checked: 8 hours ago
Listing updated: February 27, 2026 at 04:55pm
Listed by:
Shelia McCoy 859-539-2763,
RE/MAX Creative Realty
Source: Imagine MLS,MLS#: 25000006
Tour with a local agent
Facts & features
Interior
Bedrooms & bathrooms
- Bedrooms: 4
- Bathrooms: 3
- Full bathrooms: 2
- 1/2 bathrooms: 1
Primary bedroom
- Level: First
Bedroom 1
- Level: Second
Bedroom 2
- Level: Second
Bedroom 3
- Level: Second
Bathroom 1
- Description: Full Bath
- Level: First
Bathroom 2
- Description: Full Bath
- Level: Second
Bathroom 3
- Description: Half Bath
- Level: First
Bonus room
- Level: First
Great room
- Level: First
Great room
- Level: First
Kitchen
- Level: First
Heating
- Heat Pump
Cooling
- Central Air, Ceiling Fan(s), Electric, Heat Pump
Appliances
- Included: Dishwasher, Microwave, Refrigerator, Range
- Laundry: Electric Dryer Hookup, Washer Hookup
Features
- Breakfast Bar, Entrance Foyer, Eat-in Kitchen, Walk-In Closet(s), Ceiling Fan(s)
- Flooring: Carpet, Hardwood, Tile
- Windows: Insulated Windows, Blinds, Screens
- Has basement: No
- Number of fireplaces: 1
- Fireplace features: Factory Built, Gas Log, Great Room
Interior area
- Total structure area: 2,500
- Total interior livable area: 2,500 sqft
- Finished area above ground: 2,500
- Finished area below ground: 0
Property
Parking
- Total spaces: 2
- Parking features: Attached Garage
- Garage spaces: 2
Features
- Levels: One and One Half,Two
- Has view: Yes
- View description: Trees/Woods
Lot
- Size: 6,534 Square Feet
- Features: Wooded
Details
- Parcel number: 38293710
Construction
Type & style
- Home type: SingleFamily
- Property subtype: Single Family Residence
Materials
- Brick Veneer, Vinyl Siding
- Foundation: Block
- Roof: Shingle
Condition
- To Be Built
- Year built: 2025
Details
- Warranty included: Yes
Utilities & green energy
- Sewer: Public Sewer
- Water: Public
Community & HOA
Community
- Subdivision: The Home Place
HOA
- Has HOA: Yes
- Amenities included: None
- Services included: Other
- HOA fee: $175 annually
Location
- Region: Lexington
Financial & listing details
- Price per square foot: $260/sqft
- Date on market: 1/2/2026
Estimated market value
Not available
Estimated sales range
Not available
$3,024/mo
Price history
Price history
| Date | Event | Price |
|---|---|---|
| 2/28/2026 | Price change | $649,900+5.7%$260/sqft |
Source: | ||
| 1/1/2025 | Listed for sale | $614,900$246/sqft |
Source: | ||
| 10/13/2024 | Listing removed | $614,900$246/sqft |
Source: | ||
| 3/5/2024 | Listed for sale | $614,900$246/sqft |
Source: | ||
Public tax history
Public tax history
Tax history is unavailable.BuyAbility℠ payment
Est. payment
$3,821/mo
Principal & interest
$3351
Property taxes
$455
HOA Fees
$15
Climate risks
Neighborhood: 40509
Nearby schools
GreatSchools rating
- 8/10Garrett Morgan ElementaryGrades: K-5Distance: 0.6 mi
- 9/10Edythe Jones Hayes Middle SchoolGrades: 6-8Distance: 2.3 mi
- 8/10Frederick Douglass High SchoolGrades: 9-12Distance: 3.1 mi
Schools provided by the listing agent
- Elementary: Athens-Chilesburg
- Middle: Mary E Britton
- High: Frederick Douglass
Source: Imagine MLS. This data may not be complete. We recommend contacting the local school district to confirm school assignments for this home.
