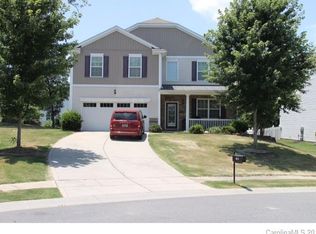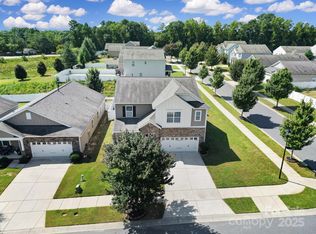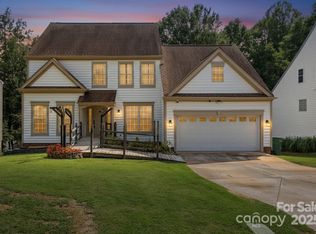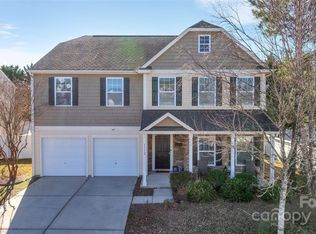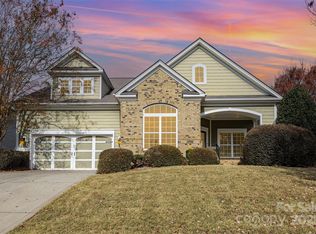Motivated Seller, bring us an offer! Your backyard dream space is waiting for you! Welcome to this beautifully maintained 4-bd, 2.5-bath home nestled in the highly desirable Fort Mill area. Situated on a generous almost 1/2-acre lot, this property offers the perfect canvas for your dream outdoor oasis—whether you're envisioning a pool, garden retreat, or entertaining space under the stars. Inside, you'll find a spacious and functional layout with room for everyone. The main level features LVP throughout an open living area, a well-appointed kitchen, and comfortable spaces for both relaxation and hosting guests. Fresh new carpet (2025) completes the 2nd level with 4 bedrooms, 2 full baths, loft and laundry. Located in a quiet neighborhood with a basketball court, playground & walking trail, you will find top-rated Fort Mill schools, easy access to shopping, dining, and major highways; this home offers both tranquility and convenience. Don’t miss this rare opportunity to own a well-cared-for home on one of the larger lots in the area—schedule your private tour today!
Under contract-show
$545,000
409 Garden Grove Rd, Fort Mill, SC 29708
4beds
2,613sqft
Est.:
Single Family Residence
Built in 2008
0.47 Acres Lot
$539,000 Zestimate®
$209/sqft
$60/mo HOA
What's special
Well-appointed kitchen
- 193 days |
- 119 |
- 6 |
Zillow last checked: 8 hours ago
Listing updated: January 03, 2026 at 01:42pm
Listing Provided by:
Holly Achenberg holly@helenadamsrealty.com,
Helen Adams Realty
Source: Canopy MLS as distributed by MLS GRID,MLS#: 4290523
Facts & features
Interior
Bedrooms & bathrooms
- Bedrooms: 4
- Bathrooms: 3
- Full bathrooms: 2
- 1/2 bathrooms: 1
Primary bedroom
- Features: En Suite Bathroom, Walk-In Closet(s)
- Level: Upper
Bedroom s
- Features: Walk-In Closet(s)
- Level: Upper
Bedroom s
- Features: Walk-In Closet(s)
- Level: Upper
Bedroom s
- Features: Walk-In Closet(s)
- Level: Upper
Bathroom half
- Level: Main
Bathroom full
- Level: Upper
Bathroom full
- Level: Upper
Breakfast
- Level: Main
Family room
- Level: Main
Kitchen
- Level: Main
Laundry
- Level: Upper
Living room
- Level: Main
Loft
- Level: Upper
Office
- Level: Main
Heating
- Forced Air, Natural Gas
Cooling
- Ceiling Fan(s), Central Air
Appliances
- Included: Dishwasher, Electric Cooktop, Electric Oven, Electric Range, Gas Water Heater, Microwave
- Laundry: Electric Dryer Hookup, Laundry Room, Upper Level
Features
- Open Floorplan, Walk-In Closet(s)
- Flooring: Carpet, Vinyl
- Doors: French Doors, Screen Door(s), Sliding Doors
- Has basement: No
- Attic: Pull Down Stairs
- Fireplace features: Family Room, Gas Log
Interior area
- Total structure area: 2,613
- Total interior livable area: 2,613 sqft
- Finished area above ground: 2,613
- Finished area below ground: 0
Property
Parking
- Total spaces: 2
- Parking features: Driveway, Attached Garage, Garage Door Opener, Garage Faces Front, Garage on Main Level
- Attached garage spaces: 2
- Has uncovered spaces: Yes
Features
- Levels: Two
- Stories: 2
- Patio & porch: Patio
- Exterior features: Fire Pit
- Fencing: Back Yard,Fenced
- Waterfront features: None
Lot
- Size: 0.47 Acres
- Features: Cleared, Level, Wooded
Details
- Additional structures: Shed(s)
- Parcel number: 6510501080
- Zoning: RD-II
- Special conditions: Standard
Construction
Type & style
- Home type: SingleFamily
- Architectural style: Traditional
- Property subtype: Single Family Residence
Materials
- Brick Partial, Vinyl
- Foundation: Slab
Condition
- New construction: No
- Year built: 2008
Utilities & green energy
- Sewer: Public Sewer
- Water: City
- Utilities for property: Cable Available
Community & HOA
Community
- Features: Game Court, Sidewalks, Walking Trails
- Security: Carbon Monoxide Detector(s), Smoke Detector(s)
- Subdivision: Spicewood
HOA
- Has HOA: Yes
- HOA fee: $180 quarterly
- HOA name: Cusick
- HOA phone: 704-544-7779
Location
- Region: Fort Mill
Financial & listing details
- Price per square foot: $209/sqft
- Tax assessed value: $249,464
- Date on market: 8/16/2025
- Cumulative days on market: 193 days
- Listing terms: Cash,Conventional,FHA,VA Loan
- Road surface type: Concrete, Paved
Estimated market value
$539,000
$512,000 - $566,000
$2,807/mo
Price history
Price history
| Date | Event | Price |
|---|---|---|
| 10/3/2025 | Price change | $545,000-0.9%$209/sqft |
Source: | ||
| 8/16/2025 | Listed for sale | $550,000+139.2%$210/sqft |
Source: | ||
| 11/20/2013 | Sold | $229,900$88/sqft |
Source: | ||
| 10/15/2013 | Pending sale | $229,900$88/sqft |
Source: Keller Williams Realty of South Carolina #2185913 Report a problem | ||
| 10/12/2013 | Listed for sale | $229,900-9.9%$88/sqft |
Source: Keller Williams of Charlotte #2185913 Report a problem | ||
| 6/24/2008 | Sold | $255,300$98/sqft |
Source: Public Record Report a problem | ||
Public tax history
Public tax history
| Year | Property taxes | Tax assessment |
|---|---|---|
| 2025 | -- | $9,707 +15% |
| 2024 | $1,137 -21.3% | $8,441 |
| 2023 | $1,444 +0.9% | $8,441 |
| 2022 | $1,432 -55.6% | $8,441 |
| 2021 | $3,226 | $8,441 |
| 2020 | -- | $8,441 +15% |
| 2019 | -- | $7,340 |
| 2018 | -- | $7,340 |
| 2017 | $1,138 | $7,340 |
| 2016 | $1,138 | $7,340 |
| 2014 | $1,138 | $7,340 -38.7% |
| 2013 | $1,138 | $11,970 +50% |
| 2012 | -- | $7,980 -19.6% |
| 2010 | -- | $9,920 |
| 2009 | -- | $9,920 |
| 2008 | -- | $9,920 +175.6% |
| 2007 | -- | $3,600 |
Find assessor info on the county website
BuyAbility℠ payment
Est. payment
$2,858/mo
Principal & interest
$2557
Property taxes
$241
HOA Fees
$60
Climate risks
Neighborhood: 29708
Nearby schools
GreatSchools rating
- 8/10Pleasant Knoll Elementary SchoolGrades: K-5Distance: 1.1 mi
- 8/10Pleasant Knoll MiddleGrades: 6-8Distance: 1 mi
- 9/10Nation Ford High SchoolGrades: 9-12Distance: 3.8 mi
Schools provided by the listing agent
- Elementary: Pleasant Knoll
- Middle: Pleasant Knoll
- High: Nation Ford
Source: Canopy MLS as distributed by MLS GRID. This data may not be complete. We recommend contacting the local school district to confirm school assignments for this home.
