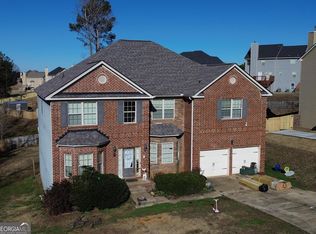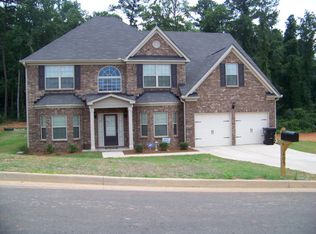Sold for $358,000
$358,000
409 RIPSAW COURT Court, Grovetown, GA 30813
5beds
2,743sqft
Single Family Residence
Built in 2010
0.34 Acres Lot
$369,500 Zestimate®
$131/sqft
$2,062 Estimated rent
Home value
$369,500
$344,000 - $395,000
$2,062/mo
Zestimate® history
Loading...
Owner options
Explore your selling options
What's special
Welcome to this wonderful 2,743 SF home situated in the lovely Mill Branch subdivision in the Grovetown area, and in a wonderful school district in Columbia county! Just a short drive to fort Eisenhower, this home is in a perfect location! This spacious home features a grand two-story foyer, 5 terrific bedrooms +3 full baths with a spacious side entry 2 car garage + large family room in addition to formal living, dining and eat in kitchen with pantry, Flawless Hardwood and carpet throughout, Dining Room, appliances including refrigerator, ample cabinets and granite countertops. The guest bedroom is situated on the main level. Huge Owner's suite with tray ceiling and amazing Owner's Bath with ceramic tile flooring, garden tub and separate shower, walk-in closets. Laundry Room is situated upstairs. Relax with your favorite drink in the fenced in backyard with a patio, sod on all sides, sprinklers and privacy fence. The back yard has great potential to be a true oasis. Plenty of room for a pool/gazebo. Don't wait! Make this beautiful home yours today. Choose to Live Life and Live it in G-Town.
Zillow last checked: 8 hours ago
Listing updated: December 29, 2024 at 01:23am
Listed by:
James Paul 706-951-7699,
Keller Williams Realty Augusta
Bought with:
Susan Arrington, 384253
VanderMorgan Realty
Source: Hive MLS,MLS#: 528189
Facts & features
Interior
Bedrooms & bathrooms
- Bedrooms: 5
- Bathrooms: 3
- Full bathrooms: 3
Bedroom 2
- Level: Main
- Dimensions: 12 x 12
Primary bathroom
- Level: Upper
- Dimensions: 17 x 19
Bathroom 3
- Level: Upper
- Dimensions: 14 x 11
Bathroom 4
- Level: Upper
- Dimensions: 14 x 11
Breakfast room
- Level: Main
- Dimensions: 10 x 8
Dining room
- Level: Main
- Dimensions: 19 x 12
Kitchen
- Level: Main
- Dimensions: 14 x 9
Living room
- Level: Main
- Dimensions: 21 x 15
Heating
- Electric
Cooling
- Central Air
Appliances
- Included: Built-In Microwave, Dishwasher, Electric Range, Electric Water Heater, Refrigerator
Features
- Blinds, Eat-in Kitchen, Pantry, See Remarks, Smoke Detector(s), Walk-In Closet(s), Electric Dryer Hookup
- Flooring: Carpet, Hardwood, Laminate
- Attic: Pull Down Stairs
- Number of fireplaces: 1
Interior area
- Total structure area: 2,743
- Total interior livable area: 2,743 sqft
Property
Parking
- Parking features: Garage, Parking Pad
- Has garage: Yes
Features
- Levels: Two
- Patio & porch: Covered, Patio
- Exterior features: Other, See Remarks
- Fencing: Fenced
Lot
- Size: 0.34 Acres
- Dimensions: 147 x 115
- Features: Landscaped
Details
- Additional structures: Outbuilding
- Parcel number: 062 1349
Construction
Type & style
- Home type: SingleFamily
- Architectural style: Two Story
- Property subtype: Single Family Residence
Materials
- HardiPlank Type
- Foundation: Slab
- Roof: Composition
Condition
- New construction: No
- Year built: 2010
Utilities & green energy
- Sewer: Public Sewer
- Water: Public
Community & neighborhood
Community
- Community features: See Remarks, Sidewalks, Street Lights
Location
- Region: Grovetown
- Subdivision: Mill Branch
HOA & financial
HOA
- Has HOA: Yes
- HOA fee: $200 monthly
Other
Other facts
- Listing agreement: Exclusive Right To Sell
- Listing terms: VA Loan,Cash,Conventional,FHA
Price history
| Date | Event | Price |
|---|---|---|
| 9/6/2024 | Sold | $358,000+0.3%$131/sqft |
Source: | ||
| 9/5/2024 | Pending sale | $357,000$130/sqft |
Source: | ||
| 6/8/2024 | Price change | $357,000-2.7%$130/sqft |
Source: | ||
| 5/9/2024 | Listed for sale | $367,000$134/sqft |
Source: | ||
| 5/1/2024 | Pending sale | $367,000$134/sqft |
Source: | ||
Public tax history
| Year | Property taxes | Tax assessment |
|---|---|---|
| 2025 | $717 -75.4% | $373,406 +30.5% |
| 2024 | $2,919 -4.7% | $286,239 -3% |
| 2023 | $3,062 -2.2% | $295,022 -0.2% |
Find assessor info on the county website
Neighborhood: 30813
Nearby schools
GreatSchools rating
- 6/10Grovetown Elementary SchoolGrades: PK-5Distance: 2.1 mi
- 5/10Grovetown Middle SchoolGrades: 6-8Distance: 1.9 mi
- 6/10Grovetown High SchoolGrades: 9-12Distance: 2.4 mi
Schools provided by the listing agent
- Elementary: Grovetown
- Middle: Grovetown
- High: Grovetown High
Source: Hive MLS. This data may not be complete. We recommend contacting the local school district to confirm school assignments for this home.
Get pre-qualified for a loan
At Zillow Home Loans, we can pre-qualify you in as little as 5 minutes with no impact to your credit score.An equal housing lender. NMLS #10287.
Sell with ease on Zillow
Get a Zillow Showcase℠ listing at no additional cost and you could sell for —faster.
$369,500
2% more+$7,390
With Zillow Showcase(estimated)$376,890

