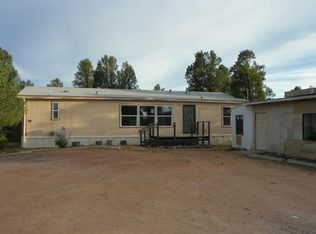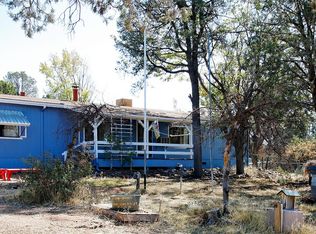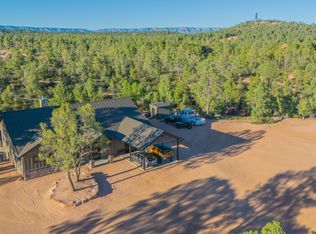Country living within Payson town limits with this beautiful horse property on over 1.5 acres! Secluded area with tall pines and plenty of room to build on and park your RV and toys. Custom 3/4 inch red oak hardwood floors, multiple fireplaces, recently painted interior. Family room has a fireplace and built-in shelves. Kitchen has breakfast bar and lots of cabinetry and walk-in pantry. Spacious master bedroom has a fireplace and walk-in closet. Half-shared well with new well pump. Within walking distance to proposed University campus. Large 14'x23' screened back porch.
This property is off market, which means it's not currently listed for sale or rent on Zillow. This may be different from what's available on other websites or public sources.


