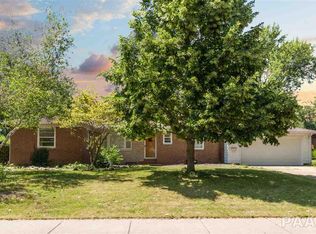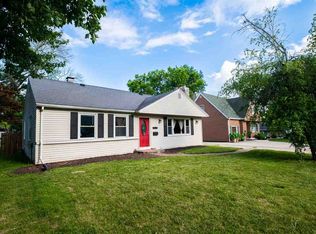If you have been searching for a quality, well maintained brick & stone Mid Century ranch with great updates your search is over! Enter into the large living room with fireplace and semi formal dining area followed by the fully applianced contemporary eat-in kitchen. The 3 spacious and light-filled bedrooms boast hardwood flooring and ample closet space. The master bedroom has a perfect full bathroom, and the main bathroom has been updated nicely with a walk-in shower and ceramic planks. The large corner lot & rear yard is a true private oasis with a lush landscaped that has been professionally maintained. The lower level features a rec room with 2nd fireplace and dry bar. Top it off with an attached two car garage providing great storage solutions. Current owners have loved and invested in notable updates that include: roof (tear off), gutters, and soffits, new concrete drive and stamped concrete porch and large patio, windows, and fresh paint and carpet.
This property is off market, which means it's not currently listed for sale or rent on Zillow. This may be different from what's available on other websites or public sources.

