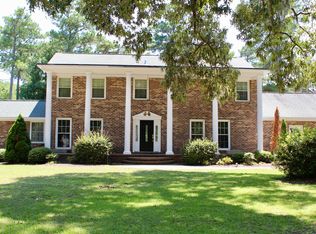This is a 4 bedroom/4 bath residence in the outstanding community of Whitebridge situated on a 4.22 acre lot. It is located just inside the Hampstead city limits as well as the Topsail school district! This stunning home has plenty of living space, an abundance of natural light, top quality finishes & materials, and it's many features include: a formal dining room, fully loaded chef's kitchen with top end appliances, sunroom, and an inviting great room.The outdoor space includes a large covered wrap-around porch and a screened in deck adjoining the in-ground saltwater swimming pool. The second level includes all bedrooms, loft area, and bonus room. The primary suite includes a walk-in closet and bath with double vanities, walk-in shower and spa tub. The property has an attached two car garage, a whole house generator, and a separate workshop.This beautiful home is located conveniently to Wilmington, Topsail Beach, Surf City, & Camp Lejeune, and right around the corner from Poplar grove plantation, several golf courses, and Marinas.
This property is off market, which means it's not currently listed for sale or rent on Zillow. This may be different from what's available on other websites or public sources.
