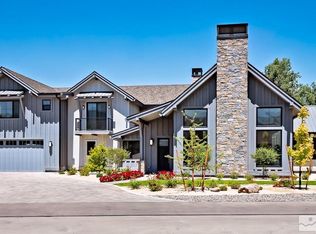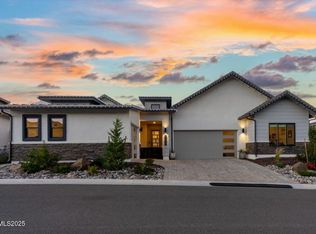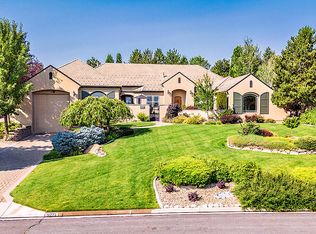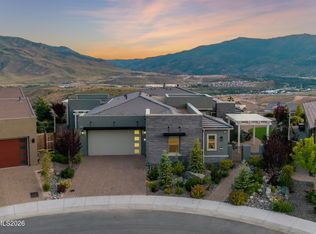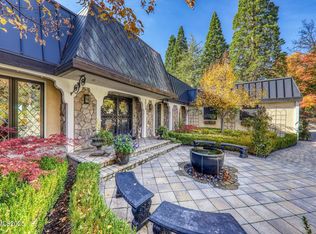Over 5,500 square feet of living with attached guest house! Don't miss this rare opportunity to own a brand-new, high-end home in the exclusive gated community of River Hawk Estates. This is your chance to secure luxury living at exceptional value. Main Residence Highlights: This stunning single-story home features 4 bedrooms, 3.5 bathrooms, and 3,711 sq. ft. of thoughtfully designed living space, all on a spacious 1.154-acre lot. Enjoy a 5-car garage, elegant landscaping, paver walkways, and multiple outdoor patios perfect for entertaining or relaxing. Designed by Dale Cox, the home boasts a gourmet kitchen outfitted with Sub-Zero & Wolf appliances, dual dishwashers, and sophisticated finishes that will impress even the most discerning buyer. Attached Guest House: Ideal for multigenerational living, a home business, or extended stays, the attached guest house includes 3 bedrooms, 2 bathrooms, a full kitchen, and its own 1-car garage—all within 1,856 sq. ft. of private space. Location Perfection: Just 10 minutes from downtown Reno and 30 minutes to Truckee, River Hawk Estates offers a rare blend of privacy and accessibility. This is luxury redefined—seize the opportunity before it's gone.
Active
Price cut: $49K (11/26)
$2,150,000
4090 Goodsell Ln, Reno, NV 89523
4beds
3,711sqft
Est.:
Single Family Residence
Built in 2024
1.15 Acres Lot
$-- Zestimate®
$579/sqft
$350/mo HOA
What's special
Sophisticated finishesStunning single-story homePaver walkwaysElegant landscapingDual dishwashers
- 458 days |
- 2,627 |
- 80 |
Zillow last checked: 8 hours ago
Listing updated: February 06, 2026 at 02:19pm
Listed by:
Ann Mudd S.185326 775-287-5169,
Chase International - ZC
Source: NNRMLS,MLS#: 240014121
Tour with a local agent
Facts & features
Interior
Bedrooms & bathrooms
- Bedrooms: 4
- Bathrooms: 4
- Full bathrooms: 3
- 1/2 bathrooms: 1
Heating
- Forced Air, Propane
Cooling
- Central Air, Refrigerated
Appliances
- Included: Dishwasher, Disposal, Double Oven, Gas Cooktop, Gas Range, Microwave, Refrigerator, Water Softener Owned
- Laundry: Cabinets, Laundry Area, Laundry Room, Sink
Features
- Ceiling Fan(s), High Ceilings, Kitchen Island, No Interior Steps, Pantry, Master Downstairs, Smart Thermostat, Vaulted Ceiling(s), Walk-In Closet(s)
- Flooring: Carpet, Porcelain, Wood
- Windows: Double Pane Windows
- Number of fireplaces: 2
- Fireplace features: Gas Log
- Common walls with other units/homes: No Common Walls
Interior area
- Total structure area: 3,711
- Total interior livable area: 3,711 sqft
Video & virtual tour
Property
Parking
- Total spaces: 5
- Parking features: Attached, Garage, Garage Door Opener
- Attached garage spaces: 5
Features
- Levels: One
- Stories: 1
- Patio & porch: Covered, Patio
- Exterior features: None
- Fencing: Partial
- Has view: Yes
- View description: Mountain(s), Trees/Woods
Lot
- Size: 1.15 Acres
- Features: Common Area, Corner Lot, Landscaped, Level, Sprinklers In Front, Sprinklers In Rear
Details
- Additional structures: Guest House
- Parcel number: 40019011
- Zoning: SF3
Construction
Type & style
- Home type: SingleFamily
- Property subtype: Single Family Residence
Materials
- Fiber Cement
- Foundation: Slab
- Roof: Asphalt,Composition,Metal,Pitched,Shingle
Condition
- New construction: Yes
- Year built: 2024
Details
- Builder name: Not Listed/Other
Utilities & green energy
- Sewer: Public Sewer
- Water: Private, Well
- Utilities for property: Cable Available, Electricity Available, Electricity Connected, Internet Available, Phone Available, Sewer Available, Cellular Coverage
Community & HOA
Community
- Security: Fire Sprinkler System, Keyless Entry, Security Fence, Smoke Detector(s)
HOA
- Has HOA: Yes
- Amenities included: Gated, Landscaping
- Services included: Maintenance Grounds, Snow Removal
- HOA fee: $350 monthly
- HOA name: River Hawk Estates
Location
- Region: Reno
Financial & listing details
- Price per square foot: $579/sqft
- Tax assessed value: $1,597,439
- Annual tax amount: $20,489
- Date on market: 11/6/2024
- Cumulative days on market: 458 days
- Listing terms: 1031 Exchange,Cash,Conventional,FHA,Owner May Carry,Owner May Carry 2nd
Estimated market value
Not available
Estimated sales range
Not available
Not available
Price history
Price history
| Date | Event | Price |
|---|---|---|
| 11/26/2025 | Price change | $2,150,000-2.2%$579/sqft |
Source: | ||
| 9/6/2025 | Price change | $2,199,000-12%$593/sqft |
Source: | ||
| 7/28/2025 | Price change | $2,499,000-10.7%$673/sqft |
Source: | ||
| 6/25/2025 | Price change | $2,799,999-6.6%$755/sqft |
Source: | ||
| 5/30/2025 | Price change | $2,999,000-3.3%$808/sqft |
Source: | ||
Public tax history
Public tax history
| Year | Property taxes | Tax assessment |
|---|---|---|
| 2025 | $14,166 +725.3% | $559,104 +986.7% |
| 2024 | $1,717 +11% | $51,450 -0.2% |
| 2023 | $1,547 -39.5% | $51,538 -34.2% |
Find assessor info on the county website
BuyAbility℠ payment
Est. payment
$10,228/mo
Principal & interest
$8337
Property taxes
$788
Other costs
$1103
Climate risks
Neighborhood: Mountain View
Nearby schools
GreatSchools rating
- 9/10Hunter Lake Elementary SchoolGrades: K-6Distance: 0.8 mi
- 6/10Darrell C Swope Middle SchoolGrades: 6-8Distance: 0.3 mi
- 7/10Reno High SchoolGrades: 9-12Distance: 1.2 mi
Schools provided by the listing agent
- Elementary: Hunter Lake
- Middle: Swope
- High: Reno
Source: NNRMLS. This data may not be complete. We recommend contacting the local school district to confirm school assignments for this home.
- Loading
- Loading
