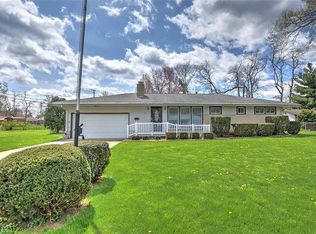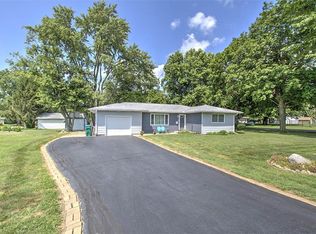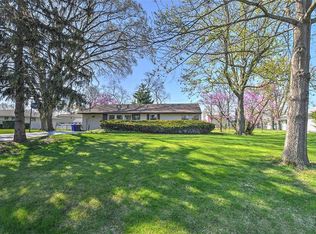Sold for $128,500
$128,500
41 Berry Dr, Decatur, IL 62526
2beds
1,492sqft
Single Family Residence
Built in 1960
0.46 Acres Lot
$151,100 Zestimate®
$86/sqft
$1,407 Estimated rent
Home value
$151,100
$141,000 - $162,000
$1,407/mo
Zestimate® history
Loading...
Owner options
Explore your selling options
What's special
This is a very well kept home, well loved. Owner lived here for some 40 years. Hardwood under the carpets except for the family room. Everything has been very well cared for. Lots of storage! Roughly half the house square footage is semi finished in the lower level. The other half is just a nice crawl space with storage area. The downstairs could easily have a 3rd or 4th bedroom installed. The ceiling is unfinished. POA is not sure of dates when things were done, except roof is 10 years and new gas fireplace installation is the last year. The furnace and AC look pretty recent. The water heater is also pretty new and is an instant heat version. The pump and small tank in the NE corner of the basement is for the well. Home is on city water now, but POA thinks it can be used for the yard (might need to be re=hooked up).
Zillow last checked: 8 hours ago
Listing updated: August 26, 2023 at 01:36pm
Listed by:
Doris Mabry 217-875-0555,
Brinkoetter REALTORS®
Bought with:
Jim Cleveland, 471008537
RE/MAX Executives Plus
Source: CIBR,MLS#: 6227257 Originating MLS: Central Illinois Board Of REALTORS
Originating MLS: Central Illinois Board Of REALTORS
Facts & features
Interior
Bedrooms & bathrooms
- Bedrooms: 2
- Bathrooms: 2
- Full bathrooms: 2
Primary bedroom
- Description: Flooring: Hardwood
- Level: Main
Bedroom
- Description: Flooring: Hardwood
- Level: Main
Bonus room
- Description: Flooring: Vinyl
- Level: Lower
Dining room
- Description: Flooring: Carpet
- Level: Main
Other
- Description: Flooring: Laminate
- Level: Main
- Dimensions: 10 x 10
Other
- Description: Flooring: Ceramic Tile
- Level: Lower
- Dimensions: 10 x 10
Kitchen
- Description: Flooring: Vinyl
- Level: Main
Laundry
- Description: Flooring: Hardwood
- Level: Main
Living room
- Description: Flooring: Carpet
- Level: Main
Sunroom
- Description: Flooring: Carpet
- Level: Main
Heating
- Forced Air, Gas
Cooling
- Central Air
Appliances
- Included: Dryer, Gas Water Heater, Oven, Range, Refrigerator, Washer
- Laundry: Main Level
Features
- Fireplace, Main Level Primary, Walk-In Closet(s), Workshop
- Basement: Finished,Partial
- Number of fireplaces: 1
- Fireplace features: Gas
Interior area
- Total structure area: 1,492
- Total interior livable area: 1,492 sqft
- Finished area above ground: 1,448
- Finished area below ground: 44
Property
Parking
- Total spaces: 1.5
- Parking features: Attached, Garage
- Attached garage spaces: 1.5
Features
- Levels: One
- Stories: 1
- Patio & porch: Rear Porch, Patio
- Exterior features: Shed, Workshop
Lot
- Size: 0.46 Acres
- Dimensions: 164 x 122
Details
- Additional structures: Shed(s)
- Parcel number: 070734351066
- Zoning: RES
- Special conditions: None
Construction
Type & style
- Home type: SingleFamily
- Architectural style: Ranch
- Property subtype: Single Family Residence
Materials
- Brick
- Foundation: Basement
- Roof: Asphalt,Shingle
Condition
- Year built: 1960
Utilities & green energy
- Sewer: Public Sewer
- Water: Public, Well
Community & neighborhood
Location
- Region: Decatur
- Subdivision: Town & Country
Other
Other facts
- Road surface type: Concrete
Price history
| Date | Event | Price |
|---|---|---|
| 6/13/2023 | Sold | $128,500+0.8%$86/sqft |
Source: | ||
| 5/14/2023 | Pending sale | $127,500$85/sqft |
Source: | ||
| 5/12/2023 | Listed for sale | $127,500$85/sqft |
Source: | ||
Public tax history
| Year | Property taxes | Tax assessment |
|---|---|---|
| 2024 | $3,435 +182.3% | $40,794 +8.8% |
| 2023 | $1,217 -2.5% | $37,501 +7.8% |
| 2022 | $1,248 -0.4% | $34,781 +8.7% |
Find assessor info on the county website
Neighborhood: 62526
Nearby schools
GreatSchools rating
- 1/10Parsons Accelerated SchoolGrades: K-6Distance: 0.6 mi
- 1/10Stephen Decatur Middle SchoolGrades: 7-8Distance: 1.6 mi
- 2/10Macarthur High SchoolGrades: 9-12Distance: 1.9 mi
Schools provided by the listing agent
- District: Decatur Dist 61
Source: CIBR. This data may not be complete. We recommend contacting the local school district to confirm school assignments for this home.
Get pre-qualified for a loan
At Zillow Home Loans, we can pre-qualify you in as little as 5 minutes with no impact to your credit score.An equal housing lender. NMLS #10287.


