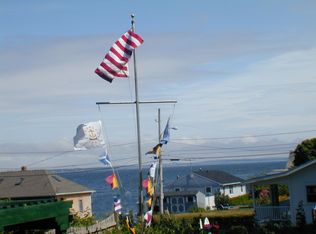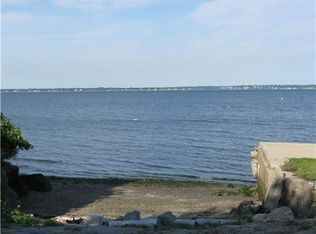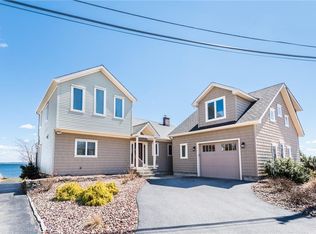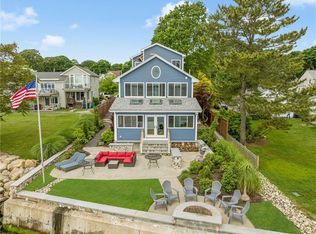Sold for $899,000 on 10/15/25
$899,000
41 Burnett Rd, Warwick, RI 02889
3beds
2,248sqft
Single Family Residence
Built in 2025
8,276.4 Square Feet Lot
$905,700 Zestimate®
$400/sqft
$4,435 Estimated rent
Home value
$905,700
$815,000 - $1.01M
$4,435/mo
Zestimate® history
Loading...
Owner options
Explore your selling options
What's special
Welcome to modern coastal living at its finest! Nestled in the desirable Warwick Neck neighborhood, this new construction 3-bedroom, 2.5-bath home offers a perfect blend of elegance, comfort, and style with marble tile throughout and beautifully finished hardwood floors. Soaring ceilings and oversized windows flood the open-concept living spaces with natural light, creating a bright and inviting atmosphere. The spacious kitchen features oversized cabinetry and premium finishes. The home also boasts a two-car garage and some additional storage or living space on the lower level. Enjoy direct views of Narragansett Bay throughout the entire home and especially from your private balcony located off of the primary bedroom— the perfect place to start your mornings or unwind at sunset. Just a 1 minute walk away, enjoy use of the public boat ramp for days out on the boat or kayaking in the bay. Also within walking distance are Rocky Point State Park and Rocky Point Beach, among other numerous parks in the area. Don’t miss your chance to make this modern masterpiece yours!
Zillow last checked: 8 hours ago
Listing updated: October 19, 2025 at 08:21am
Listed by:
Chelsea Clark 401-921-5011,
HomeSmart Professionals
Bought with:
Team ROVI
Real Broker, LLC
Source: StateWide MLS RI,MLS#: 1391530
Facts & features
Interior
Bedrooms & bathrooms
- Bedrooms: 3
- Bathrooms: 3
- Full bathrooms: 2
- 1/2 bathrooms: 1
Primary bedroom
- Level: Third
Bathroom
- Level: Third
Bathroom
- Level: Second
Other
- Level: Third
Other
- Level: Third
Kitchen
- Level: Second
Living room
- Level: Second
Recreation room
- Level: First
Heating
- Natural Gas, Forced Air
Cooling
- Central Air
Appliances
- Included: Gas Water Heater, Tankless Water Heater, Dishwasher, Range Hood, Oven/Range, Refrigerator
Features
- Wall (Dry Wall), Stairs, Plumbing (Copper), Plumbing (PEX), Plumbing (PVC), Insulation (Walls)
- Flooring: Hardwood, Marble
- Basement: Full,Interior and Exterior,Finished
- Has fireplace: No
- Fireplace features: None
Interior area
- Total structure area: 2,248
- Total interior livable area: 2,248 sqft
- Finished area above ground: 2,248
- Finished area below ground: 0
Property
Parking
- Total spaces: 4
- Parking features: Attached, Garage Door Opener, Driveway
- Attached garage spaces: 2
- Has uncovered spaces: Yes
Features
- Exterior features: Balcony
- Has view: Yes
- View description: Water
- Has water view: Yes
- Water view: Water
- Waterfront features: Walk to Salt Water, Walk To Water
Lot
- Size: 8,276 sqft
Details
- Parcel number: 41BURNETTRDWARW
- Special conditions: Conventional/Market Value
Construction
Type & style
- Home type: SingleFamily
- Architectural style: Colonial,Contemporary
- Property subtype: Single Family Residence
Materials
- Dry Wall, Vinyl Siding
- Foundation: Concrete Perimeter
Condition
- New construction: No
- Year built: 2025
Utilities & green energy
- Electric: 200+ Amp Service
- Sewer: Public Sewer
- Water: Public
- Utilities for property: Sewer Connected, Water Connected
Community & neighborhood
Community
- Community features: Public School, Restaurants, Schools, Tennis
Location
- Region: Warwick
- Subdivision: Warwick Neck
Price history
| Date | Event | Price |
|---|---|---|
| 10/15/2025 | Sold | $899,000$400/sqft |
Source: | ||
| 9/6/2025 | Pending sale | $899,000$400/sqft |
Source: | ||
| 8/1/2025 | Price change | $899,000-5.4%$400/sqft |
Source: | ||
| 7/14/2025 | Price change | $949,900-4.9%$423/sqft |
Source: | ||
| 6/8/2025 | Listed for sale | $999,000$444/sqft |
Source: | ||
Public tax history
Tax history is unavailable.
Neighborhood: 02889
Nearby schools
GreatSchools rating
- 4/10Warwick Neck SchoolGrades: K-5Distance: 0.7 mi
- 4/10Warwick Veterans Jr. High SchoolGrades: 6-8Distance: 2.4 mi
- 7/10Pilgrim High SchoolGrades: 9-12Distance: 4.3 mi

Get pre-qualified for a loan
At Zillow Home Loans, we can pre-qualify you in as little as 5 minutes with no impact to your credit score.An equal housing lender. NMLS #10287.
Sell for more on Zillow
Get a free Zillow Showcase℠ listing and you could sell for .
$905,700
2% more+ $18,114
With Zillow Showcase(estimated)
$923,814


