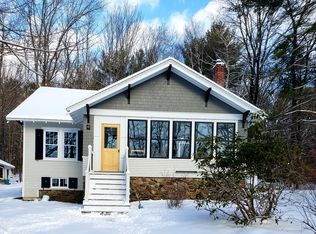Beautiful and well maintained Colonial with 3 bedrooms and 3 baths! Fully remodeled kitchen with granite counter tops, tiled back splash and stainless steel appliances. New vinyl flooring through out the first and second floor. Spacious dining room with ample lighting, cozy living room and updated baths. New glass sliders which open to a large deck overlooking the backyard. Huge front to back master bedroom with walk in closet and 3/4 bath. Second floor also boast 2 more bedrooms and a full bath. Finished walk out lower level with family room and a separate den/office or 4th bedroom. Walking distance to Mt Monadnock trails. Move right in!
This property is off market, which means it's not currently listed for sale or rent on Zillow. This may be different from what's available on other websites or public sources.
