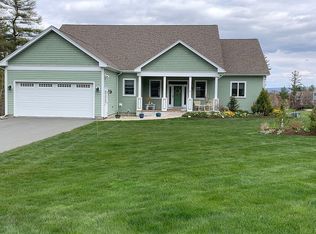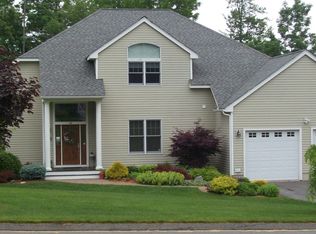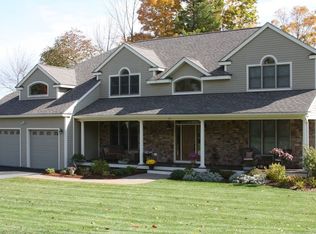Sold for $694,500
$694,500
41 Meadow Ridge Dr, Pittsfield, MA 01201
4beds
3,451sqft
Single Family Residence
Built in 1999
0.53 Acres Lot
$714,400 Zestimate®
$201/sqft
$3,485 Estimated rent
Home value
$714,400
$629,000 - $814,000
$3,485/mo
Zestimate® history
Loading...
Owner options
Explore your selling options
What's special
Gorgeous. stately home features 4 bedrooms, 2.5 baths, cathedral center foyer entry. Open floor plan kitchen with granite counter tops, tons of cabinets, adjoining breakfast nook and fireplaced living room. French doors open to large all season sunroom. Natural light filled office/den, wainscoted dining room and tiled laundry room complete the first floor. Lustrous wood floors throughout main floor. Primary bedroom ensuite includes tiled bath, jetted tub, walk in closet. 3 more bedrooms, and 2nd full bath complete the freshly carpeted second floor. Finished basement includes a projector/screen movie area along with plenty of room for a gym, pool and/or ping pong table.
French door walkout opens to a paved patio for grilling or access to your private yard.
Zillow last checked: 8 hours ago
Listing updated: June 03, 2025 at 09:35am
Listed by:
Margaret Apkin 413-822-9601,
WILLIAM PITT SOTHEBY'S - GT BARRINGTON
Bought with:
Nathan G. Girard, 9530566
ROYAL PROPERTY GROUP
Source: BCMLS,MLS#: 245273
Facts & features
Interior
Bedrooms & bathrooms
- Bedrooms: 4
- Bathrooms: 3
- Full bathrooms: 2
- 1/2 bathrooms: 1
Primary bedroom
- Description: Carpet
- Level: Second
- Area: 221 Square Feet
- Dimensions: 17.00x13.00
Bedroom 1
- Description: Carpet
- Level: Second
- Area: 148.5 Square Feet
- Dimensions: 11.00x13.50
Bedroom 2
- Description: Carpet
- Level: Second
- Area: 153.18 Square Feet
- Dimensions: 13.80x11.10
Bedroom 3
- Description: Carpet, ceiling fan
- Level: Second
- Area: 179.3 Square Feet
- Dimensions: 11.00x16.30
Primary bathroom
- Description: Tiled, jetted tub, 2 vanities
- Level: Second
- Area: 93.12 Square Feet
- Dimensions: 9.70x9.60
Half bathroom
- Description: Wood floor
- Level: First
- Area: 28.5 Square Feet
- Dimensions: 5.00x5.70
Full bathroom
- Description: Tiled
- Level: Second
- Area: 54.34 Square Feet
- Dimensions: 6.70x8.11
Dining room
- Description: Wood floor, wainscoting
- Level: First
- Area: 158.51 Square Feet
- Dimensions: 12.10x13.10
Family room
- Description: 'L' shaped area, Media room,carpeted, walkout to patio
- Level: Lower
- Area: 283.55 Square Feet
- Dimensions: 20.11x14.10
Family room
- Description: Other end of 'L'
- Level: Lower
- Area: 392.43 Square Feet
- Dimensions: 38.10x10.30
Foyer
- Description: Grand front entry
- Level: First
- Area: 285.36 Square Feet
- Dimensions: 17.40x16.40
Kitchen
- Description: Granite counters, wood floors, open to breakfast area
- Level: First
- Area: 325.08 Square Feet
- Dimensions: 30.10x10.80
Living room
- Description: Fireplace, wood floor
- Level: First
- Area: 274.05 Square Feet
- Dimensions: 20.30x13.50
Office
- Description: Wood floor
- Level: First
- Area: 197.2 Square Feet
- Dimensions: 14.50x13.60
Other
- Description: Walk in closet for Primary
- Level: Second
- Area: 67.74 Square Feet
- Dimensions: 6.70x10.11
Sunroom
- Description: All season, electric heat, skylights
- Level: First
- Area: 235.48 Square Feet
- Dimensions: 11.60x20.30
Heating
- Nat Gas, Electric, Forced Air, Furnace, Fireplace(s)
Appliances
- Included: Dishwasher, Disposal, Dryer, Microwave, Range, Refrigerator, Washer
Features
- Cathedral Ceiling(s), Granite Counters, Radon Mitigation System, Sun Room, Walk-In Closet(s)
- Flooring: Carpet, Ceramic Tile, Laminate, Linoleum, Wood
- Basement: Walk-Out Access,Radon Remed Sys,Interior Entry,Full,Partially Finished
- Has fireplace: Yes
Interior area
- Total structure area: 3,451
- Total interior livable area: 3,451 sqft
Property
Parking
- Total spaces: 4
- Parking features: Garaged & Off-Street
- Attached garage spaces: 2
- Details: Garaged & Off-Street
Accessibility
- Accessibility features: 1st Flr Half Bath
Features
- Patio & porch: Porch, Patio
- Exterior features: Lighting, Curbside Recycling, Landscaped
- Spa features: Bath
- Has view: Yes
- View description: Scenic
Lot
- Size: 0.53 Acres
Details
- Parcel number: PITTMC08B0001L132
- Zoning description: Residential
Construction
Type & style
- Home type: SingleFamily
- Architectural style: Contemporary
- Property subtype: Single Family Residence
Materials
- Roof: Asphalt Shingles
Condition
- Year built: 1999
Utilities & green energy
- Electric: 200 Amp
- Sewer: Public Sewer
- Water: Public
- Utilities for property: Trash Public
Community & neighborhood
Security
- Security features: Alarm System
Location
- Region: Pittsfield
Price history
| Date | Event | Price |
|---|---|---|
| 6/3/2025 | Sold | $694,500-4.2%$201/sqft |
Source: | ||
| 2/22/2025 | Price change | $725,000-3.2%$210/sqft |
Source: | ||
| 12/26/2024 | Listed for sale | $749,000$217/sqft |
Source: | ||
| 10/16/2024 | Listing removed | $749,000-3.4%$217/sqft |
Source: | ||
| 8/30/2024 | Listed for sale | $775,000+84.5%$225/sqft |
Source: | ||
Public tax history
| Year | Property taxes | Tax assessment |
|---|---|---|
| 2025 | $12,820 +7.4% | $714,600 +10.4% |
| 2024 | $11,939 +9.5% | $647,100 +8.7% |
| 2023 | $10,902 +11.5% | $595,100 +13% |
Find assessor info on the county website
Neighborhood: 01201
Nearby schools
GreatSchools rating
- 4/10Crosby Elementary SchoolGrades: PK-5Distance: 1.8 mi
- 2/10John T Reid Middle SchoolGrades: 6-8Distance: 3.4 mi
- 3/10Taconic High SchoolGrades: 9-12Distance: 1.8 mi
Schools provided by the listing agent
- Elementary: Crosby
- Middle: John T Reid
- High: Taconic
Source: BCMLS. This data may not be complete. We recommend contacting the local school district to confirm school assignments for this home.

Get pre-qualified for a loan
At Zillow Home Loans, we can pre-qualify you in as little as 5 minutes with no impact to your credit score.An equal housing lender. NMLS #10287.


