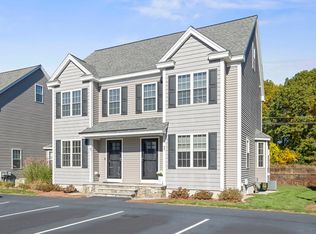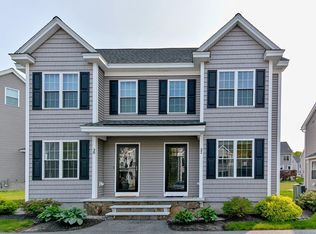Sold for $525,000
$525,000
41 Riley Rd #41, Tyngsboro, MA 01879
2beds
1,719sqft
Condominium, Townhouse
Built in 2018
-- sqft lot
$-- Zestimate®
$305/sqft
$-- Estimated rent
Home value
Not available
Estimated sales range
Not available
Not available
Zestimate® history
Loading...
Owner options
Explore your selling options
What's special
Welcome to this well-maintained 2-bedroom, 1.5-bath condo located just minutes from major highways, shopping, and restaurants. The spacious primary bedroom features vaulted ceilings and a loft, perfect for a home office or cozy reading nook. The open first-floor layout includes an eat-in kitchen and a bright, inviting living space that’s ideal for entertaining. Downstairs, the recently finished basement offers additional living space with stylish touches—perfect for a playroom, gym, or family room. Step outside to your private back deck and enjoy peaceful views overlooking the woods down to the Merrimack river, with no units behind you for added privacy.
Zillow last checked: 8 hours ago
Listing updated: June 13, 2025 at 07:47am
Listed by:
Daniel O'Connell Jr 978-551-5644,
LAER Realty Partners 978-957-1700
Bought with:
Michael Page
LAER Realty Partners
Source: MLS PIN,MLS#: 73346845
Facts & features
Interior
Bedrooms & bathrooms
- Bedrooms: 2
- Bathrooms: 2
- Full bathrooms: 1
- 1/2 bathrooms: 1
- Main level bathrooms: 1
Primary bedroom
- Features: Ceiling Fan(s), Closet, Flooring - Wall to Wall Carpet, Cable Hookup, Lighting - Overhead, Half Vaulted Ceiling(s)
- Level: Second
Bedroom 2
- Features: Closet, Flooring - Wall to Wall Carpet, Lighting - Overhead
- Level: Second
Bathroom 1
- Features: Bathroom - Half, Flooring - Stone/Ceramic Tile, Pedestal Sink
- Level: Main,First
Bathroom 2
- Features: Bathroom - Full, Flooring - Stone/Ceramic Tile, Countertops - Stone/Granite/Solid
- Level: Second
Family room
- Features: Closet, Closet/Cabinets - Custom Built, Flooring - Vinyl, Exterior Access, Recessed Lighting, Remodeled, Lighting - Overhead, Decorative Molding
- Level: Basement
Kitchen
- Features: Bathroom - Half, Flooring - Hardwood, Window(s) - Bay/Bow/Box, Dining Area, Countertops - Stone/Granite/Solid, Deck - Exterior, Stainless Steel Appliances, Gas Stove, Lighting - Pendant, Lighting - Overhead
- Level: Main,First
Living room
- Features: Flooring - Hardwood, Cable Hookup, Lighting - Overhead
- Level: Main,First
Heating
- Forced Air, Natural Gas, Electric
Cooling
- Central Air
Appliances
- Included: Range, Dishwasher, Microwave, Refrigerator, Washer, Dryer
- Laundry: In Basement, In Unit, Washer Hookup
Features
- Flooring: Tile, Vinyl, Carpet, Hardwood
- Doors: Storm Door(s)
- Windows: Insulated Windows
- Has basement: Yes
- Has fireplace: No
Interior area
- Total structure area: 1,719
- Total interior livable area: 1,719 sqft
- Finished area above ground: 1,312
- Finished area below ground: 407
Property
Parking
- Total spaces: 2
- Parking features: Off Street, Deeded, Paved
- Uncovered spaces: 2
Features
- Patio & porch: Porch, Deck
- Exterior features: Porch, Deck, Professional Landscaping
Details
- Parcel number: M:027 B:0001 L:21,5037018
- Zoning: R
Construction
Type & style
- Home type: Townhouse
- Property subtype: Condominium, Townhouse
Materials
- Frame
- Roof: Shingle
Condition
- Year built: 2018
Utilities & green energy
- Electric: Circuit Breakers
- Sewer: Public Sewer
- Water: Public
- Utilities for property: for Gas Range, Washer Hookup
Community & neighborhood
Community
- Community features: Public Transportation, Shopping, Park, Walk/Jog Trails, Golf, Medical Facility, Laundromat, Highway Access, House of Worship, Public School
Location
- Region: Tyngsboro
HOA & financial
HOA
- HOA fee: $260 monthly
- Services included: Insurance, Maintenance Structure, Road Maintenance, Maintenance Grounds, Snow Removal, Trash
Price history
| Date | Event | Price |
|---|---|---|
| 6/12/2025 | Sold | $525,000-0.9%$305/sqft |
Source: MLS PIN #73346845 Report a problem | ||
| 4/11/2025 | Contingent | $529,900$308/sqft |
Source: MLS PIN #73346845 Report a problem | ||
| 4/7/2025 | Price change | $529,900-3.6%$308/sqft |
Source: MLS PIN #73346845 Report a problem | ||
| 3/18/2025 | Listed for sale | $549,900$320/sqft |
Source: MLS PIN #73346845 Report a problem | ||
Public tax history
Tax history is unavailable.
Neighborhood: 01879
Nearby schools
GreatSchools rating
- 6/10Tyngsborough Elementary SchoolGrades: PK-5Distance: 2 mi
- 7/10Tyngsborough Middle SchoolGrades: 6-8Distance: 2.2 mi
- 8/10Tyngsborough High SchoolGrades: 9-12Distance: 2.2 mi
Get pre-qualified for a loan
At Zillow Home Loans, we can pre-qualify you in as little as 5 minutes with no impact to your credit score.An equal housing lender. NMLS #10287.

