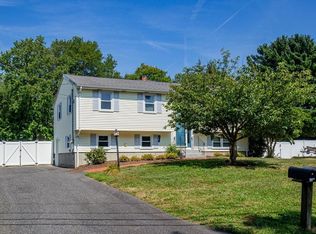"EXTENDED FAMILY ACCOMMODATIONS---A RARE FIND" Step into this meticulously maintained home located in one of Raynham's most desirable areas. This home is ready for you to move right in! The main level includes a large kitchen w/island and dining area leading to a private deck, a spacious sunlit family room, 3 bedrooms, and a modern bath. The lower level offers a complete "extended family" accommodation with its' own side entrance w/full windows, a large kitchen w/dining area, a bedroom, a spacious family room, a modern bath and a laundry/utility room. Drive up and enjoy the wonderful curb appeal this lovely home offers w/professional landscape w/mature plantings, a stone walkway, a large rear yard and shed. Town water and town sewer. All appliances to remain. The photos tell the story! PLEASE FOLLOW ALL COVID-19 CDC GUIDELINES. MASKS MUST BE WORN.
This property is off market, which means it's not currently listed for sale or rent on Zillow. This may be different from what's available on other websites or public sources.
