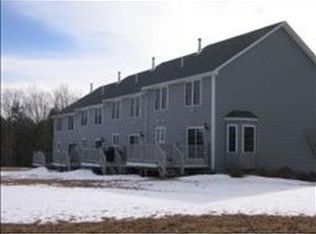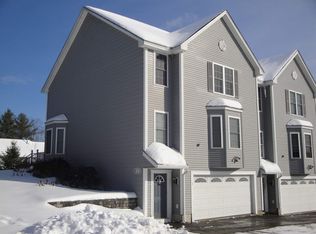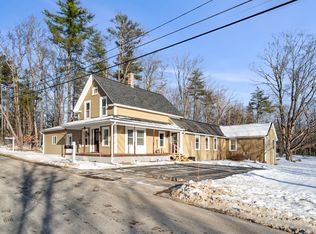Closed
Listed by:
Kevin Higham,
Sue Padden Real Estate LLC 603-887-2792
Bought with: EXP Realty
$465,000
41 Scribner Road, Fremont, NH 03044
3beds
1,710sqft
Single Family Residence
Built in 1876
1.75 Acres Lot
$464,900 Zestimate®
$272/sqft
$2,785 Estimated rent
Home value
$464,900
$432,000 - $497,000
$2,785/mo
Zestimate® history
Loading...
Owner options
Explore your selling options
What's special
If you've been looking for the most charming antique home in the desirable town of Fremont NH, your search can end right now! As soon as you enter the property you'll get the sense of stepping back in history, without compromising any of today's conveniences. Walking up the brick walkway onto the screened porch is the perfect welcome to this lovely home. The main floor of this home has a spacious kitchen, a living room with a floor to ceiling fireplace w/ wood stove, spacious bedroom, den and full bath with laundry. Upstairs has 2 more oversized bedrooms and a loft area. There's an unheated breezeway room to the barn that has loads of potential. Now, let's talk about the barn. It has 2 finished rooms in it, and loads of space beyond. Stepping outside, you will get the feeling of being in your own peaceful homesteading oasis. There's mature fruit trees, and loads of places to have gardens, chickens and even a bunk house! Don't let this opportunity pass you by! The only thing missing in this great home is you!
Zillow last checked: 8 hours ago
Listing updated: September 26, 2025 at 01:44pm
Listed by:
Kevin Higham,
Sue Padden Real Estate LLC 603-887-2792
Bought with:
Caroline Cahall
EXP Realty
Dempsey Realty Group
EXP Realty
Source: PrimeMLS,MLS#: 5052679
Facts & features
Interior
Bedrooms & bathrooms
- Bedrooms: 3
- Bathrooms: 1
- Full bathrooms: 1
Heating
- Hot Air, Wood Stove
Cooling
- None
Appliances
- Included: Dryer, Gas Range, Refrigerator, Washer
Features
- Kitchen Island, Kitchen/Dining
- Basement: Dirt Floor,Interior Entry
- Has fireplace: Yes
- Fireplace features: 3+ Fireplaces
Interior area
- Total structure area: 1,970
- Total interior livable area: 1,710 sqft
- Finished area above ground: 1,710
- Finished area below ground: 0
Property
Parking
- Parking features: Gravel
Features
- Levels: One and One Half
- Stories: 1
Lot
- Size: 1.75 Acres
- Features: Field/Pasture, Landscaped
Details
- Parcel number: FRMTM02B004
- Zoning description: Res
Construction
Type & style
- Home type: SingleFamily
- Architectural style: Antique,Cape
- Property subtype: Single Family Residence
Materials
- Wood Frame
- Foundation: Stone
- Roof: Asphalt Shingle
Condition
- New construction: No
- Year built: 1876
Utilities & green energy
- Electric: Circuit Breakers
- Sewer: Private Sewer
- Utilities for property: Cable Available
Community & neighborhood
Location
- Region: Fremont
Price history
| Date | Event | Price |
|---|---|---|
| 9/26/2025 | Sold | $465,000+5.7%$272/sqft |
Source: | ||
| 7/22/2025 | Listed for sale | $439,900+107.5%$257/sqft |
Source: | ||
| 7/22/2011 | Sold | $212,000-3.6%$124/sqft |
Source: Public Record Report a problem | ||
| 4/20/2011 | Listed for sale | $219,900$129/sqft |
Source: Classic Homes Realty, LLC. #4056588 Report a problem | ||
Public tax history
| Year | Property taxes | Tax assessment |
|---|---|---|
| 2024 | $6,355 +11.8% | $241,000 |
| 2023 | $5,685 -0.5% | $241,000 -2.2% |
| 2022 | $5,712 +2.5% | $246,300 +2.2% |
Find assessor info on the county website
Neighborhood: 03044
Nearby schools
GreatSchools rating
- 7/10Ellis SchoolGrades: PK-8Distance: 0.5 mi
Get a cash offer in 3 minutes
Find out how much your home could sell for in as little as 3 minutes with a no-obligation cash offer.
Estimated market value$464,900
Get a cash offer in 3 minutes
Find out how much your home could sell for in as little as 3 minutes with a no-obligation cash offer.
Estimated market value
$464,900


