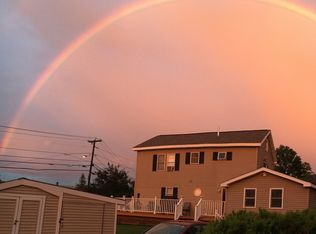Closed
Listed by:
Julie Steiner,
Whitehill Estates & Homes 603-253-2357
Bought with: Susan Cole Realty Group, LLC
$210,000
41 Shaker Hill Road, Enfield, NH 03748
6beds
3,872sqft
Multi Family
Built in 1904
-- sqft lot
$211,500 Zestimate®
$54/sqft
$1,943 Estimated rent
Home value
$211,500
$186,000 - $241,000
$1,943/mo
Zestimate® history
Loading...
Owner options
Explore your selling options
What's special
I’m a grand Victorian home in the heart of Enfield, brimming with old-world charm and endless potential. I need a makeover, but once I’m polished, I’ll be the talk of the town! This spacious multi-family property blends vintage with modern possibilities, offering six bedrooms, dedicated office space, and the flexibility to function as one large family home or separate units for multi-family living. Picture me with a warm, inviting glow—my hardwood floors gleaming with sophistication, ready to welcome you home. Again, I need a lot of TLC to shine my brightest, but with your vision, I’ll transform into a stunning masterpiece. Located within walking distance to shops and restaurants, I’m as practical as I am charming. Don’t miss your chance to make me the envy of Enfield!
Zillow last checked: 8 hours ago
Listing updated: October 09, 2025 at 03:18pm
Listed by:
Julie Steiner,
Whitehill Estates & Homes 603-253-2357
Bought with:
Brendan P Callahan
Susan Cole Realty Group, LLC
Source: PrimeMLS,MLS#: 5043463
Facts & features
Interior
Bedrooms & bathrooms
- Bedrooms: 6
- Bathrooms: 2
- Full bathrooms: 1
Heating
- Oil, Pellet Stove, Hot Water
Cooling
- None
Appliances
- Included: Water Heater off Boiler
Features
- Flooring: Hardwood
- Basement: Unfinished,Walkout,Interior Entry
Interior area
- Total structure area: 4,235
- Total interior livable area: 3,872 sqft
- Finished area above ground: 3,872
- Finished area below ground: 0
Property
Parking
- Parking features: Gravel
Features
- Levels: Two
- Patio & porch: Porch
- Exterior features: Deck
Lot
- Size: 0.93 Acres
- Features: Level, Open Lot
Details
- Parcel number: EFLDM34B82L
- Zoning description: R1
Construction
Type & style
- Home type: MultiFamily
- Architectural style: Victorian
- Property subtype: Multi Family
Materials
- Wood Frame, Wood Siding
- Foundation: Stone
- Roof: Architectural Shingle,Slate
Condition
- New construction: No
- Year built: 1904
Utilities & green energy
- Electric: Circuit Breakers
- Sewer: Public Sewer
- Water: Public
- Utilities for property: Cable Available
Community & neighborhood
Location
- Region: Enfield
Price history
| Date | Event | Price |
|---|---|---|
| 10/9/2025 | Sold | $210,000-8.7%$54/sqft |
Source: | ||
| 9/27/2025 | Contingent | $230,000$59/sqft |
Source: | ||
| 9/2/2025 | Price change | $230,000-11.5%$59/sqft |
Source: | ||
| 8/19/2025 | Listed for sale | $260,000-10.3%$67/sqft |
Source: | ||
| 6/2/2025 | Listing removed | $290,000$75/sqft |
Source: | ||
Public tax history
| Year | Property taxes | Tax assessment |
|---|---|---|
| 2024 | $4,229 -45.7% | $250,100 -12.8% |
| 2023 | $7,787 +5.5% | $286,700 |
| 2022 | $7,383 +1.2% | $286,700 |
Find assessor info on the county website
Neighborhood: 03748
Nearby schools
GreatSchools rating
- 6/10Enfield Village SchoolGrades: PK-4Distance: 0.3 mi
- 5/10Indian River SchoolGrades: 5-8Distance: 2.3 mi
- 7/10Mascoma Valley Regional High SchoolGrades: 9-12Distance: 2.3 mi
Get pre-qualified for a loan
At Zillow Home Loans, we can pre-qualify you in as little as 5 minutes with no impact to your credit score.An equal housing lender. NMLS #10287.
