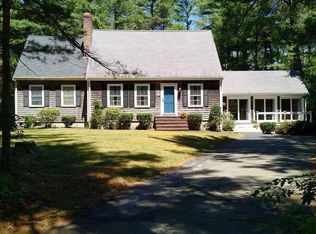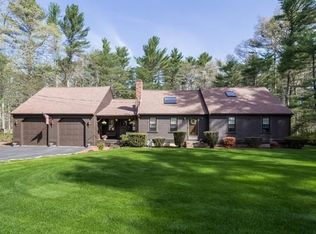Sold for $1,200,000
$1,200,000
41 Spring St, Plympton, MA 02367
2beds
2,748sqft
Single Family Residence
Built in 1984
18.05 Acres Lot
$1,226,000 Zestimate®
$437/sqft
$3,426 Estimated rent
Home value
$1,226,000
$1.13M - $1.34M
$3,426/mo
Zestimate® history
Loading...
Owner options
Explore your selling options
What's special
Equestrian Dream! Welcome to your private retreat! Set across two expansive parcels totaling over 18 acres, this exceptional Plympton farm offers a rare blend of rustic charm and modern convenience. The main home features 2 bedrooms, 2.5 baths, and 2,748 sq ft of thoughtfully designed living space, with spacious, light-filled rooms and a layout that balances comfort and function—ideal for entertaining, everyday living, or simply enjoying the serenity of country life. Separate guest house perfect for extended family visits or guests. Equestrians will be impressed by the 30x36 post and beam barn, complete with five 10x12 stalls, a tack/grain room, and a hayloft. The property includes two fenced paddocks—one located just off the barn for easy turnout, and another with a 24x24 run-in shed, divided front to back, with a concrete pad in the rear ideal for hay or equipment storage. This property offers a mix of open fields and wooded areas with Southern exposure and breathtaking views.
Zillow last checked: 8 hours ago
Listing updated: September 18, 2025 at 03:00pm
Listed by:
Carol Hewett 781-864-6406,
Coldwell Banker Realty - Norwell - Hanover Regional Office 781-659-7955
Bought with:
Dionisio Goncalves
PRIVI Realty LLC
Source: MLS PIN,MLS#: 73403345
Facts & features
Interior
Bedrooms & bathrooms
- Bedrooms: 2
- Bathrooms: 3
- Full bathrooms: 2
- 1/2 bathrooms: 1
Primary bedroom
- Features: Bathroom - 3/4, Walk-In Closet(s), Flooring - Wood
- Level: Second
- Area: 350
- Dimensions: 25 x 14
Bedroom 2
- Features: Bathroom - 3/4, Walk-In Closet(s), Flooring - Wood
- Level: Second
- Area: 350
- Dimensions: 25 x 14
Primary bathroom
- Features: Yes
Bathroom 1
- Features: Bathroom - Half, Flooring - Wood
- Level: First
- Area: 32
- Dimensions: 8 x 4
Bathroom 2
- Features: Bathroom - 3/4, Bathroom - With Shower Stall, Flooring - Wood
- Level: Second
- Area: 64
- Dimensions: 8 x 8
Bathroom 3
- Features: Bathroom - 3/4, Bathroom - With Shower Stall, Flooring - Wood
- Level: Second
- Area: 64
- Dimensions: 8 x 8
Dining room
- Features: Flooring - Wood
- Level: First
- Area: 408
- Dimensions: 24 x 17
Family room
- Features: Ceiling Fan(s), Flooring - Wood, Window(s) - Picture
- Level: First
- Area: 640
- Dimensions: 32 x 20
Kitchen
- Features: Flooring - Wood, Countertops - Stone/Granite/Solid, Recessed Lighting
- Level: First
- Area: 121.5
- Dimensions: 13.5 x 9
Living room
- Features: Flooring - Wood
- Level: First
- Area: 364
- Dimensions: 26 x 14
Heating
- Baseboard, Oil
Cooling
- Ductless
Appliances
- Included: Range, Dishwasher, Refrigerator, Washer, Dryer
- Laundry: Electric Dryer Hookup, Washer Hookup, In Basement
Features
- Bathroom - 3/4, Bathroom - With Shower Stall, Ceiling Fan(s), Recessed Lighting, Foyer
- Flooring: Wood, Flooring - Wood
- Doors: Insulated Doors
- Windows: Picture, Insulated Windows
- Basement: Full,Garage Access,Unfinished
- Number of fireplaces: 1
- Fireplace features: Living Room
Interior area
- Total structure area: 2,748
- Total interior livable area: 2,748 sqft
- Finished area above ground: 2,748
Property
Parking
- Total spaces: 8
- Parking features: Attached, Under, Garage Door Opener, Heated Garage, Off Street, Stone/Gravel
- Attached garage spaces: 2
- Uncovered spaces: 6
Features
- Patio & porch: Deck
- Exterior features: Deck, Barn/Stable, Paddock, Sprinkler System, Guest House
Lot
- Size: 18.05 Acres
- Features: Easements, Farm
Details
- Additional structures: Barn/Stable, Guest House
- Parcel number: 3251835
- Zoning: R1
- Horse amenities: Paddocks
Construction
Type & style
- Home type: SingleFamily
- Architectural style: Cape
- Property subtype: Single Family Residence
Materials
- Frame
- Foundation: Concrete Perimeter
- Roof: Wood
Condition
- Year built: 1984
Utilities & green energy
- Electric: Circuit Breakers, Generator Connection
- Sewer: Private Sewer
- Water: Private
- Utilities for property: for Gas Range, for Electric Dryer, Washer Hookup, Generator Connection
Community & neighborhood
Community
- Community features: Highway Access
Location
- Region: Plympton
Other
Other facts
- Listing terms: Contract
Price history
| Date | Event | Price |
|---|---|---|
| 9/18/2025 | Sold | $1,200,000+0.1%$437/sqft |
Source: MLS PIN #73403345 Report a problem | ||
| 8/9/2025 | Listed for sale | $1,199,000$436/sqft |
Source: MLS PIN #73403345 Report a problem | ||
| 7/20/2025 | Listing removed | $1,199,000$436/sqft |
Source: MLS PIN #73403345 Report a problem | ||
| 7/17/2025 | Contingent | $1,199,000$436/sqft |
Source: MLS PIN #73403345 Report a problem | ||
| 7/11/2025 | Listed for sale | $1,199,000$436/sqft |
Source: MLS PIN #73403345 Report a problem | ||
Public tax history
| Year | Property taxes | Tax assessment |
|---|---|---|
| 2025 | $11,331 +4.3% | $713,100 +3.2% |
| 2024 | $10,859 +14.6% | $691,200 +9.8% |
| 2023 | $9,474 -0.7% | $629,500 +11% |
Find assessor info on the county website
Neighborhood: 02367
Nearby schools
GreatSchools rating
- 6/10Dennett Elementary SchoolGrades: K-6Distance: 1.9 mi
- 4/10Silver Lake Regional Middle SchoolGrades: 7-8Distance: 4.5 mi
- 7/10Silver Lake Regional High SchoolGrades: 9-12Distance: 4.6 mi
Schools provided by the listing agent
- Middle: Slrms
- High: Slrhs
Source: MLS PIN. This data may not be complete. We recommend contacting the local school district to confirm school assignments for this home.
Get a cash offer in 3 minutes
Find out how much your home could sell for in as little as 3 minutes with a no-obligation cash offer.
Estimated market value$1,226,000
Get a cash offer in 3 minutes
Find out how much your home could sell for in as little as 3 minutes with a no-obligation cash offer.
Estimated market value
$1,226,000

