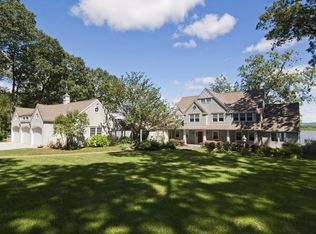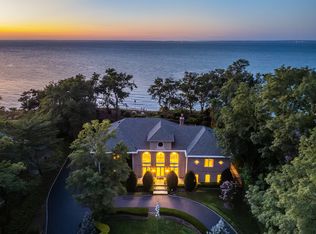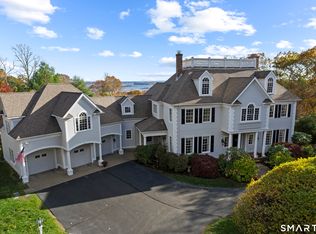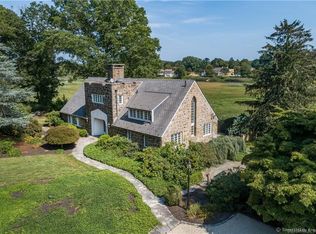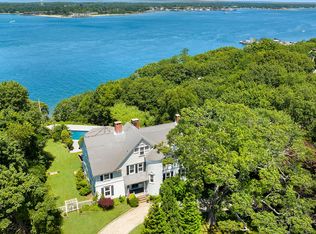Presenting a single level light-filled mid-century modern masterpiece, set on a prominent 2.7 acre private waterfront peninsula! Enjoy 875' of frontage along the CT River and adjacent Turtle Creek nature preserve. This dreamlike property comes with two docks. A deep water dock on the river, plus a second dock on Turtle Creek! Drink in views from Essex Harbor to the north, across the river to Old Lyme and south towards Long Island sound. Birdsong fills the air, and sightings of wildlife will keep you in touch with nature. Step inside to a 5,536 SF home that strikes the perfect balance of open and intimate spaces, suited for relaxing, entertaining, following your fitness routine, or simply enjoying the moment in comfort and style. The chef's kitchen is as beautiful as it is functional. Indoor or al fresco dining options are yours. Cozy up to one of five fireplaces with a book, or head to one of two offices to catch up on work or your portfolio. (Quick tip - pick the office with the wall of bookshelves, AND a fireplace)! The primary suite offers walls of windows, walls of closets, a fireplace, and a remodeled spa-like bathroom. An additional five bedrooms and 3.1 baths provide plenty of room for multi-generational living or sleepovers for weekend guests! Complete with three-car garage, a dumbwaiter to the kitchen, generator, workshop, thermopane windows, and radiant heated floors in the primary bath and elsewhere. A world apart, just two hours from NYC or Boston.
For sale
$4,250,000
41 Watrous Point Road, Old Saybrook, CT 06475
6beds
5,536sqft
Est.:
Single Family Residence
Built in 1958
2.7 Acres Lot
$-- Zestimate®
$768/sqft
$-- HOA
What's special
Five fireplacesThree-car garageThermopane windowsTwo docksDumbwaiter to the kitchenTwo offices
- 46 days |
- 4,730 |
- 176 |
Zillow last checked: 8 hours ago
Listing updated: January 07, 2026 at 01:27pm
Listed by:
Rick Weiner (860)227-3191,
William Pitt Sotheby's Int'l 860-767-7488
Source: Smart MLS,MLS#: 24105310
Tour with a local agent
Facts & features
Interior
Bedrooms & bathrooms
- Bedrooms: 6
- Bathrooms: 5
- Full bathrooms: 4
- 1/2 bathrooms: 1
Rooms
- Room types: Breezeway, Laundry, Staff Quarters, Workshop
Primary bedroom
- Features: Remodeled, Bedroom Suite, Dressing Room, Fireplace, Full Bath, Tile Floor
- Level: Main
- Area: 429.04 Square Feet
- Dimensions: 17.3 x 24.8
Bedroom
- Features: Bedroom Suite, Full Bath, Tile Floor
- Level: Main
- Area: 185.9 Square Feet
- Dimensions: 14.3 x 13
Bedroom
- Features: Tile Floor
- Level: Main
- Area: 158.73 Square Feet
- Dimensions: 14.3 x 11.1
Bedroom
- Features: Wall/Wall Carpet
- Level: Main
- Area: 167.5 Square Feet
- Dimensions: 12.5 x 13.4
Bedroom
- Features: Sliders, Wall/Wall Carpet
- Level: Main
- Area: 150.04 Square Feet
- Dimensions: 12.4 x 12.1
Bedroom
- Features: Wall/Wall Carpet
- Level: Main
- Area: 167.5 Square Feet
- Dimensions: 13.4 x 12.5
Dining room
- Features: High Ceilings, Vaulted Ceiling(s), Combination Liv/Din Rm, Fireplace, Patio/Terrace, Tile Floor
- Level: Main
- Area: 240.66 Square Feet
- Dimensions: 12.6 x 19.1
Family room
- Features: High Ceilings, Vaulted Ceiling(s), Fireplace, French Doors, Patio/Terrace, Tile Floor
- Level: Main
- Area: 685.75 Square Feet
- Dimensions: 21.1 x 32.5
Kitchen
- Features: Remodeled, Bookcases, Ceiling Fan(s), Granite Counters, Tile Floor
- Level: Main
- Area: 295.91 Square Feet
- Dimensions: 12.7 x 23.3
Living room
- Features: High Ceilings, Vaulted Ceiling(s), Entertainment Center, Fireplace, Patio/Terrace, Tile Floor
- Level: Main
- Area: 1065.3 Square Feet
- Dimensions: 31.8 x 33.5
Office
- Features: Bookcases, Fireplace, Tile Floor
- Level: Main
- Area: 140.48 Square Feet
- Dimensions: 12.11 x 11.6
Office
- Features: Bookcases, Built-in Features, Tile Floor
- Level: Main
- Area: 158.6 Square Feet
- Dimensions: 12.2 x 13
Heating
- Forced Air, Radiant, Zoned, Oil
Cooling
- Central Air, Zoned
Appliances
- Included: Gas Range, Oven/Range, Oven, Range Hood, Subzero, Disposal, Water Heater
- Laundry: Main Level
Features
- Sound System, Wired for Data, Open Floorplan, Entrance Foyer, Smart Thermostat
- Doors: Storm Door(s), French Doors
- Windows: Thermopane Windows
- Basement: Partial
- Attic: None
- Number of fireplaces: 5
Interior area
- Total structure area: 5,536
- Total interior livable area: 5,536 sqft
- Finished area above ground: 5,536
- Finished area below ground: 0
Video & virtual tour
Property
Parking
- Total spaces: 3
- Parking features: Attached, Garage Door Opener
- Attached garage spaces: 3
Features
- Patio & porch: Terrace
- Exterior features: Rain Gutters, Garden, Lighting, Stone Wall
- Has view: Yes
- View description: Water
- Has water view: Yes
- Water view: Water
- Waterfront features: Waterfront, Brook, River Front, Walk to Water, Dock or Mooring
Lot
- Size: 2.7 Acres
- Features: Secluded, Few Trees, Borders Open Space, Sloped
Details
- Parcel number: 1029453
- Zoning: AA-3
- Other equipment: Generator
Construction
Type & style
- Home type: SingleFamily
- Architectural style: Contemporary
- Property subtype: Single Family Residence
Materials
- Cedar
- Foundation: Concrete Perimeter
- Roof: Wood,Other
Condition
- New construction: No
- Year built: 1958
Utilities & green energy
- Sewer: Septic Tank
- Water: Well
Green energy
- Energy efficient items: Doors, Windows
Community & HOA
Community
- Features: Golf, Health Club, Library, Medical Facilities, Paddle Tennis, Shopping/Mall, Tennis Court(s)
- Security: Security System
HOA
- Has HOA: No
Location
- Region: Old Saybrook
Financial & listing details
- Price per square foot: $768/sqft
- Tax assessed value: $2,227,200
- Annual tax amount: $34,522
- Date on market: 1/7/2026
Estimated market value
Not available
Estimated sales range
Not available
Not available
Price history
Price history
| Date | Event | Price |
|---|---|---|
| 1/7/2026 | Listed for sale | $4,250,000$768/sqft |
Source: | ||
| 12/29/2025 | Listing removed | $4,250,000$768/sqft |
Source: | ||
| 9/27/2025 | Price change | $4,250,000-4.5%$768/sqft |
Source: | ||
| 6/20/2025 | Listed for sale | $4,450,000+62.4%$804/sqft |
Source: | ||
| 1/11/2016 | Sold | $2,740,000+158.5%$495/sqft |
Source: | ||
| 11/16/1993 | Sold | $1,060,000$191/sqft |
Source: Public Record Report a problem | ||
Public tax history
Public tax history
| Year | Property taxes | Tax assessment |
|---|---|---|
| 2025 | $34,522 +2% | $2,227,200 |
| 2024 | $33,853 +6.6% | $2,227,200 +43.4% |
| 2023 | $31,755 +1.8% | $1,552,800 |
| 2022 | $31,180 +0.1% | $1,552,800 |
| 2021 | $31,134 | $1,552,800 |
| 2020 | $31,134 +1.5% | $1,552,800 |
| 2019 | $30,668 +7% | $1,552,800 +6.5% |
| 2017 | $28,670 +2.1% | $1,458,300 |
| 2016 | $28,087 +2.4% | $1,458,300 |
| 2015 | $27,431 +1.7% | $1,458,300 |
| 2014 | $26,979 -17.4% | $1,458,300 -32.1% |
| 2013 | $32,647 +4% | $2,147,800 |
| 2012 | $31,401 +4% | $2,147,800 |
| 2011 | $30,198 +4.6% | $2,147,800 |
| 2009 | $28,866 +3.3% | $2,147,800 +21.7% |
| 2007 | $27,956 +8.5% | $1,764,900 |
| 2005 | $25,768 +5.8% | $1,764,900 |
| 2004 | $24,356 -0.3% | $1,764,900 +55.8% |
| 2003 | $24,434 +9.1% | $1,132,800 |
| 2001 | $22,395 +109.7% | $1,132,800 +55.5% |
| 1995 | $10,679 | $728,420 |
Find assessor info on the county website
BuyAbility℠ payment
Est. payment
$28,646/mo
Principal & interest
$21917
Property taxes
$6729
Climate risks
Neighborhood: 06475
Nearby schools
GreatSchools rating
- 7/10Old Saybrook Middle SchoolGrades: 5-8Distance: 3.6 mi
- 8/10Old Saybrook Senior High SchoolGrades: 9-12Distance: 3.8 mi
- 5/10Kathleen E. Goodwin SchoolGrades: PK-4Distance: 3.8 mi
Schools provided by the listing agent
- Elementary: Kathleen E. Goodwin
- High: Old Saybrook
Source: Smart MLS. This data may not be complete. We recommend contacting the local school district to confirm school assignments for this home.
