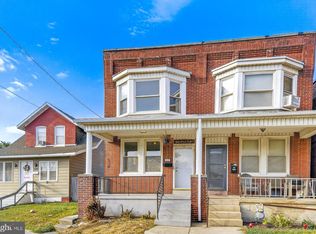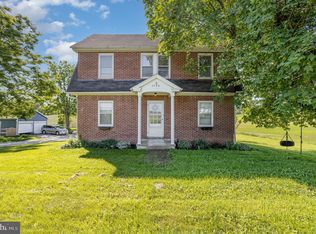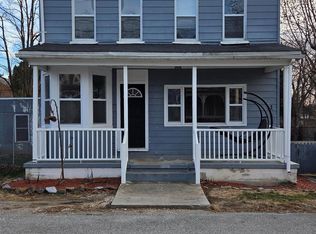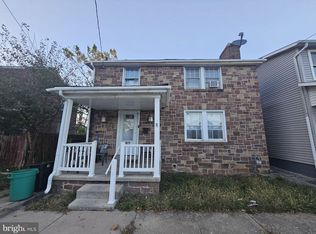Great opportunity to build sweat equity! Over 1400 Square Feet Of Finished Living Area in this Cape Cod style dwelling that features 3 Bedrooms, 1.5 Bathrooms, Large Living Room with Fireplace, Large Kitchen with Formal Dining Room, Rear Yard, Porch and More. Super Value In West York School District. Plenty Of Natural Light Provided By The Many Windows Throughout. Conveniently located with easy commute to York, Harrisburg, or Baltimore. FINANCED OFFERS REQUIRE PRE-APPROVAL. CASH OFFERS REQUIRE PROOF OF FUNDS DATED WITHIN LAST 30 DAYS. EMD must be cashiers check. Minimum EMD. Seller will convey title via a Special or Limited Warranty Deed, or its local equivalent. Equal Housing Opportunity.
Foreclosure
$159,900
410 Hanover Rd, York, PA 17408
3beds
1,436sqft
Single Family Residence
Built in 1943
10,019 Square Feet Lot
$-- Zestimate®
$111/sqft
$-- HOA
What's special
Rear yard
- 203 days |
- 5,214 |
- 253 |
Zillow last checked: 8 hours ago
Listing updated: January 08, 2026 at 05:43am
Listed by:
Bradley D Snouffer 717-515-4903,
American Eagle Realty (717) 515-4903
Source: Bright MLS,MLS#: PAYK2084714
Tour with a local agent
Facts & features
Interior
Bedrooms & bathrooms
- Bedrooms: 3
- Bathrooms: 2
- Full bathrooms: 1
- 1/2 bathrooms: 1
- Main level bathrooms: 1
Rooms
- Room types: Living Room, Dining Room, Bedroom 2, Kitchen, Bedroom 1, Bathroom 3, Full Bath, Half Bath
Bedroom 1
- Features: Flooring - Wood, Ceiling Fan(s)
- Level: Upper
Bedroom 2
- Features: Flooring - Wood
- Level: Upper
Bathroom 3
- Features: Flooring - Wood
- Level: Upper
Dining room
- Features: Flooring - Vinyl
- Level: Main
Other
- Features: Countertop(s) - Solid Surface, Flooring - Vinyl
- Level: Upper
Half bath
- Features: Flooring - Vinyl
- Level: Main
Kitchen
- Features: Countertop(s) - Solid Surface, Double Sink, Flooring - Vinyl
- Level: Main
Living room
- Features: Flooring - Wood
- Level: Main
Heating
- Hot Water, Radiator, Natural Gas
Cooling
- None, Electric
Appliances
- Included: Oven/Range - Electric, Refrigerator, Electric Water Heater
- Laundry: In Basement
Features
- Bathroom - Tub Shower, Ceiling Fan(s), Open Floorplan, Formal/Separate Dining Room, Eat-in Kitchen, Dry Wall
- Flooring: Wood, Vinyl
- Windows: Double Pane Windows, Vinyl Clad
- Basement: Full,Interior Entry,Unfinished
- Number of fireplaces: 1
- Fireplace features: Stone
Interior area
- Total structure area: 1,436
- Total interior livable area: 1,436 sqft
- Finished area above ground: 1,436
- Finished area below ground: 0
Property
Parking
- Total spaces: 3
- Parking features: Driveway
- Uncovered spaces: 3
Accessibility
- Accessibility features: None
Features
- Levels: One and One Half
- Stories: 1.5
- Patio & porch: Porch
- Exterior features: Lighting
- Pool features: None
Lot
- Size: 10,019 Square Feet
- Features: Suburban
Details
- Additional structures: Above Grade, Below Grade
- Parcel number: 51000HG00210000000
- Zoning: RS
- Special conditions: Real Estate Owned
Construction
Type & style
- Home type: SingleFamily
- Architectural style: Cape Cod
- Property subtype: Single Family Residence
Materials
- Stone, Brick Veneer, Aluminum Siding
- Foundation: Block
- Roof: Asphalt,Metal
Condition
- New construction: No
- Year built: 1943
Utilities & green energy
- Electric: Circuit Breakers
- Sewer: Cesspool
- Water: Public
Community & HOA
Community
- Subdivision: West Manchester Twp
HOA
- Has HOA: No
Location
- Region: York
- Municipality: WEST MANCHESTER TWP
Financial & listing details
- Price per square foot: $111/sqft
- Tax assessed value: $105,390
- Annual tax amount: $3,553
- Date on market: 6/24/2025
- Listing agreement: Exclusive Right To Sell
- Listing terms: Cash,FHA 203(k)
- Ownership: Fee Simple
- Road surface type: Black Top
Foreclosure details
Estimated market value
Not available
Estimated sales range
Not available
$1,769/mo
Price history
Price history
| Date | Event | Price |
|---|---|---|
| 5/8/2019 | Listing removed | $1,250$1/sqft |
Source: WRI Property Management Report a problem | ||
| 4/16/2019 | Price change | $1,250-2%$1/sqft |
Source: WRI Property Management Report a problem | ||
| 3/19/2019 | Listed for rent | $1,275$1/sqft |
Source: WRI Property Management Report a problem | ||
| 1/10/2018 | Sold | $1,973$1/sqft |
Source: Public Record Report a problem | ||
| 11/14/2017 | Listed for sale | -- |
Source: Auction.com Report a problem | ||
Public tax history
Public tax history
| Year | Property taxes | Tax assessment |
|---|---|---|
| 2025 | $3,554 +2.6% | $105,390 |
| 2024 | $3,465 | $105,390 |
| 2023 | $3,465 +3.1% | $105,390 |
Find assessor info on the county website
BuyAbility℠ payment
Estimated monthly payment
Boost your down payment with 6% savings match
Earn up to a 6% match & get a competitive APY with a *. Zillow has partnered with to help get you home faster.
Learn more*Terms apply. Match provided by Foyer. Account offered by Pacific West Bank, Member FDIC.Climate risks
Neighborhood: 17408
Nearby schools
GreatSchools rating
- 5/10Lincolnway El SchoolGrades: 2-3Distance: 3.2 mi
- 4/10West York Area Middle SchoolGrades: 6-8Distance: 4.4 mi
- 6/10West York Area High SchoolGrades: 9-12Distance: 4.2 mi
Schools provided by the listing agent
- Middle: West York Area
- High: West York Area
- District: West York Area
Source: Bright MLS. This data may not be complete. We recommend contacting the local school district to confirm school assignments for this home.
- Loading
- Loading




