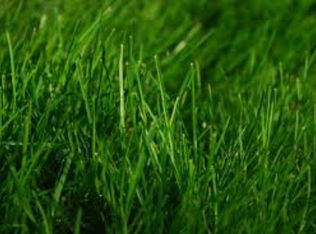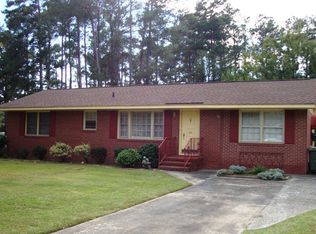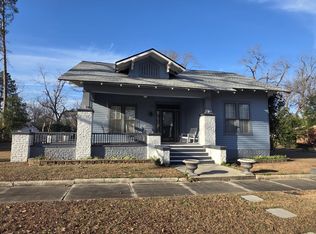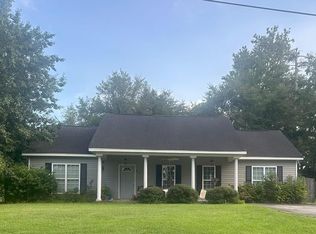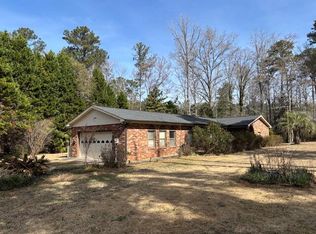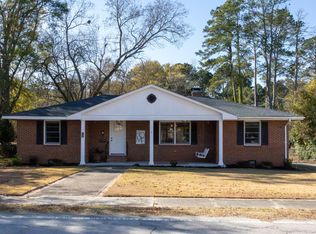This beautiful 3 bedroom, 2 full bath home sits on a large city lot in a well established neighborhood. The home has beautiful hardwood flooring throughout. The open kitchen and dining room are great for family gatherings. The bathrooms have been completely remodeled. The primary bedroom has lots of space for your large bedroom furniture. The washer and dryer are conveniently located in the hallway. There is a large storage room in the rear of the garage. The roof and HVAC system were replaced in 2023. The spacious backyard is a perfect area for entertaining. You must see to appreciate the beauty of this home.
For sale
$254,900
410 Johns Road, Thomson, GA 30824
3beds
1,628sqft
Est.:
Single Family Residence
Built in 1960
0.74 Acres Lot
$-- Zestimate®
$157/sqft
$-- HOA
What's special
Beautiful hardwood flooring throughout
- 271 days |
- 290 |
- 6 |
Zillow last checked: 8 hours ago
Listing updated: February 08, 2026 at 04:56pm
Listed by:
Teresa Amerson 706-466-0684,
The Wilson Company
Source: Hive MLS,MLS#: 542698
Tour with a local agent
Facts & features
Interior
Bedrooms & bathrooms
- Bedrooms: 3
- Bathrooms: 2
- Full bathrooms: 2
Rooms
- Room types: Living Room, Dining Room, Master Bedroom, Bedroom 2, Bedroom 3, Master Bathroom, Bathroom 2, Laundry
Primary bedroom
- Level: Main
- Dimensions: 15.9 x 11.9
Bedroom 2
- Level: Main
- Dimensions: 13 x 12
Bedroom 3
- Level: Main
- Dimensions: 13.25 x 12
Primary bathroom
- Level: Main
- Dimensions: 8 x 3.8
Bathroom 2
- Level: Main
- Dimensions: 8 x 8
Dining room
- Level: Main
- Dimensions: 14.17 x 12
Kitchen
- Level: Main
- Dimensions: 12 x 11.5
Laundry
- Level: Main
- Dimensions: 7.17 x 3.75
Living room
- Level: Main
- Dimensions: 23.66 x 13.5
Heating
- Electric, Hot Water
Cooling
- Ceiling Fan(s), Central Air
Appliances
- Included: Built-In Electric Oven, Cooktop, Dishwasher, Dryer, Electric Water Heater, Ice Maker, Microwave, Refrigerator, Washer
Features
- Blinds, Built-in Features, Entrance Foyer, Pantry, Walk-In Closet(s), Electric Dryer Hookup
- Flooring: Hardwood
- Has basement: No
- Attic: None
- Has fireplace: No
Interior area
- Total structure area: 1,628
- Total interior livable area: 1,628 sqft
Property
Parking
- Total spaces: 1
- Parking features: Concrete, Garage, Garage Door Opener
- Garage spaces: 1
Features
- Levels: One
- Patio & porch: Patio, Rear Porch
Lot
- Size: 0.74 Acres
- Dimensions: 287 x 34 x 175 x 208 x 96
Details
- Additional structures: Outbuilding
- Parcel number: 0t25008
Construction
Type & style
- Home type: SingleFamily
- Architectural style: Ranch
- Property subtype: Single Family Residence
Materials
- Brick
- Foundation: Crawl Space
- Roof: Composition
Condition
- Updated/Remodeled
- New construction: No
- Year built: 1960
Utilities & green energy
- Water: Public
Community & HOA
Community
- Features: Street Lights
- Subdivision: Johnson-heights
HOA
- Has HOA: No
Location
- Region: Thomson
Financial & listing details
- Price per square foot: $157/sqft
- Tax assessed value: $166,790
- Annual tax amount: $1,517
- Date on market: 1/10/2026
- Cumulative days on market: 271 days
- Listing terms: 1031 Exchange,Cash,Conventional,FHA,USDA Loan,VA Loan
Estimated market value
Not available
Estimated sales range
Not available
$1,339/mo
Price history
Price history
| Date | Event | Price |
|---|---|---|
| 10/20/2025 | Listed for sale | $254,900$157/sqft |
Source: | ||
| 10/5/2025 | Pending sale | $254,900$157/sqft |
Source: | ||
| 8/27/2025 | Price change | $254,900-3.8%$157/sqft |
Source: | ||
| 7/1/2025 | Price change | $264,900-3.6%$163/sqft |
Source: | ||
| 6/4/2025 | Price change | $274,9000%$169/sqft |
Source: | ||
| 4/30/2025 | Price change | $275,000-6.8%$169/sqft |
Source: Owner Report a problem | ||
| 3/26/2025 | Listed for sale | $295,000+156.5%$181/sqft |
Source: Owner Report a problem | ||
| 2/19/2021 | Sold | $115,000$71/sqft |
Source: Public Record Report a problem | ||
Public tax history
Public tax history
| Year | Property taxes | Tax assessment |
|---|---|---|
| 2024 | $1,517 -26.7% | $66,716 +4.3% |
| 2023 | $2,068 +31.3% | $63,966 +21% |
| 2022 | $1,576 +83% | $52,866 +18.7% |
| 2021 | $861 +43% | $44,543 +18.9% |
| 2020 | $602 -1.3% | $37,447 |
| 2019 | $610 +2.9% | $37,447 |
| 2018 | $592 | $37,447 |
| 2017 | $592 -58.3% | $37,447 -17.8% |
| 2016 | $1,420 +38.2% | $45,577 +0% |
| 2015 | $1,028 | $45,576 |
| 2014 | $1,028 -0.2% | $45,576 |
| 2013 | $1,030 | $45,576 |
| 2011 | -- | -- |
| 2009 | -- | -- |
| 2008 | -- | -- |
| 2007 | -- | -- |
| 2005 | -- | -- |
| 2004 | $912 +58.6% | -- |
| 2003 | $575 | -- |
Find assessor info on the county website
BuyAbility℠ payment
Est. payment
$1,378/mo
Principal & interest
$1197
Property taxes
$181
Climate risks
Neighborhood: 30824
Nearby schools
GreatSchools rating
- 6/10Thomson Elementary SchoolGrades: 2-3Distance: 0.2 mi
- 5/10Thomson-McDuffie Junior High SchoolGrades: 6-8Distance: 1.8 mi
- 3/10Thomson High SchoolGrades: 9-12Distance: 1.9 mi
Schools provided by the listing agent
- Elementary: Thomson-Norris
- Middle: Thomson
- High: THOMSON
Source: Hive MLS. This data may not be complete. We recommend contacting the local school district to confirm school assignments for this home.
