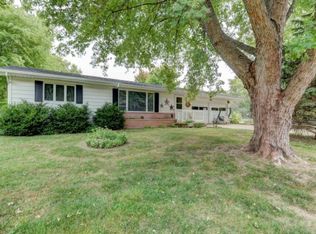Super cute, move-in condition ranch on a large corner lot. Edge of town near North Fork Historical Museum. 2 car attached garage. Beautiful hardwood floors throughout. Nice eat-in kitchen opens to sitting area and living room. All appliances stay including the washer and dryer. Sump pump in basement- Sump Buddy- (turn on water when power goes off, turn off water when power comes back on). Nice size deck in the large fenced in yard. Water softener not being used- will stay.
This property is off market, which means it's not currently listed for sale or rent on Zillow. This may be different from what's available on other websites or public sources.
