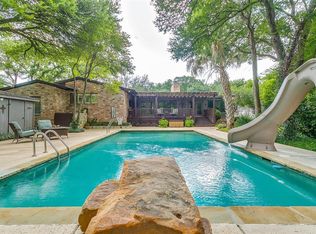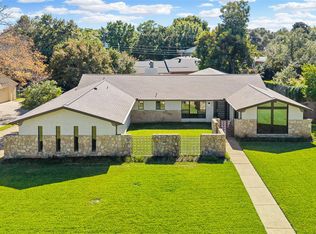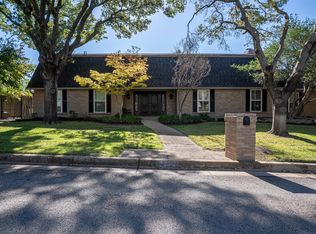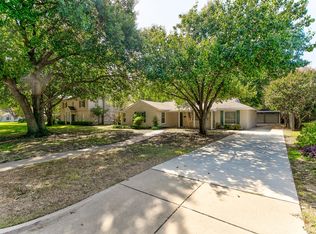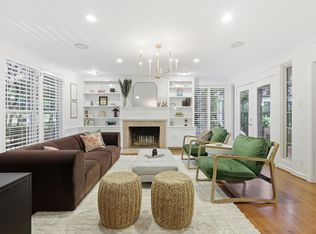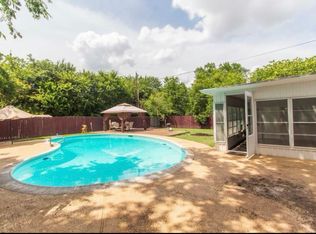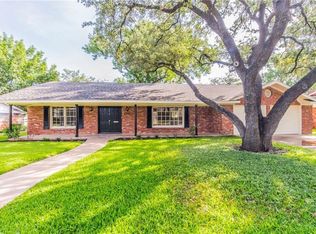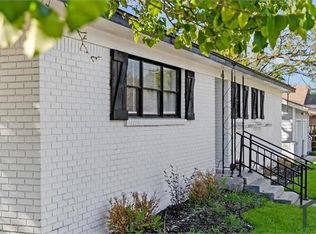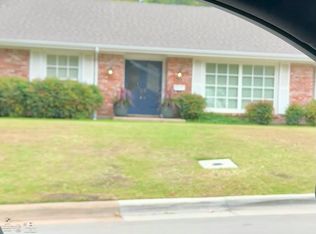Steps away from Overton Park, this five-bedroom home is a blend of contemporary design and space to entertain. The kitchen boasts a huge gas cooktop, custom refrigerator-freezer, and double oven. The first-level primary bedroom is complete with a fireplace, built-in shelving, sliding door to the backyard, and ensuite bathroom. Four additional bedrooms on the second level; two bedrooms on each wing with a full bathroom in between. A large formal living room occupies the split space between first and second level. The game room is just above the second level with sliding door access to the backyard. And this backyard is ready for a party! Picture yourself cooking for your crew in the outdoor kitchen while your guests play in the pool or lounge on the deck. An abundance of seating and secluded, park-like setting help to make this backyard THE PERFECT SPOT to gather with friends. Zoned for desirable Overton Park Elementary and located in the Overton Park Neighborhood Association. Another bonus...living in this multi-level home will certainly allow you to achieve your stair climbing goals ever day!
For sale
$1,175,000
4100 Inwood Rd, Fort Worth, TX 76109
5beds
4,684sqft
Est.:
Single Family Residence
Built in 1979
0.36 Acres Lot
$-- Zestimate®
$251/sqft
$-- HOA
What's special
Outdoor kitchenBuilt-in shelvingFive-bedroom homeEnsuite bathroomHuge gas cooktopDouble ovenCustom refrigerator-freezer
- 23 hours |
- 775 |
- 32 |
Zillow last checked: 8 hours ago
Listing updated: February 04, 2026 at 03:11pm
Listed by:
Corey Bearden 0657597 817-523-9113,
League Real Estate 817-523-9113
Source: NTREIS,MLS#: 21169557
Tour with a local agent
Facts & features
Interior
Bedrooms & bathrooms
- Bedrooms: 5
- Bathrooms: 4
- Full bathrooms: 3
- 1/2 bathrooms: 1
Primary bedroom
- Features: En Suite Bathroom, Fireplace
- Level: First
- Dimensions: 21 x 16
Bedroom
- Features: Closet Cabinetry, Ceiling Fan(s), Split Bedrooms
- Level: Second
- Dimensions: 16 x 14
Bedroom
- Features: Closet Cabinetry, Ceiling Fan(s), Split Bedrooms
- Level: Second
- Dimensions: 14 x 16
Bedroom
- Features: Closet Cabinetry, Ceiling Fan(s), Split Bedrooms, Walk-In Closet(s)
- Level: Second
- Dimensions: 12 x 12
Bedroom
- Features: Closet Cabinetry, Ceiling Fan(s), Split Bedrooms
- Level: Second
- Dimensions: 12 x 11
Primary bathroom
- Features: Built-in Features, Double Vanity, En Suite Bathroom, Jetted Tub, Solid Surface Counters, Separate Shower
- Level: First
- Dimensions: 17 x 16
Breakfast room nook
- Level: First
- Dimensions: 12 x 12
Dining room
- Level: First
- Dimensions: 14 x 16
Family room
- Level: First
- Dimensions: 10 x 12
Other
- Features: Built-in Features, Granite Counters
- Level: Second
- Dimensions: 12 x 5
Other
- Features: Built-in Features, Granite Counters
- Level: Second
- Dimensions: 12 x 5
Game room
- Features: Ceiling Fan(s), Fireplace
- Level: Third
- Dimensions: 21 x 21
Half bath
- Features: Solid Surface Counters
- Level: First
- Dimensions: 6 x 5
Kitchen
- Features: Breakfast Bar, Built-in Features, Granite Counters, Kitchen Island, Walk-In Pantry
- Level: First
- Dimensions: 16 x 14
Living room
- Features: Fireplace
- Level: Second
- Dimensions: 21 x 21
Utility room
- Features: Built-in Features, Linen Closet, Utility Room, Utility Sink
- Level: Second
- Dimensions: 12 x 8
Heating
- Central, Electric
Cooling
- Central Air, Ceiling Fan(s), Electric
Appliances
- Included: Built-In Refrigerator, Double Oven, Dishwasher, Electric Oven, Gas Cooktop, Disposal, Indoor Grill, Vented Exhaust Fan, Wine Cooler
Features
- Built-in Features, Chandelier, Decorative/Designer Lighting Fixtures, Double Vanity, Eat-in Kitchen, Granite Counters, High Speed Internet, Kitchen Island, Multiple Staircases, Pantry, Vaulted Ceiling(s), Walk-In Closet(s)
- Flooring: Carpet, Ceramic Tile, Wood
- Has basement: No
- Number of fireplaces: 3
- Fireplace features: Wood Burning
Interior area
- Total interior livable area: 4,684 sqft
Video & virtual tour
Property
Parking
- Total spaces: 2
- Parking features: Circular Driveway, Covered, Driveway, On Street
- Carport spaces: 2
- Has uncovered spaces: Yes
Features
- Levels: Multi/Split
- Patio & porch: Covered, Mosquito System
- Exterior features: Gas Grill, Lighting, Outdoor Grill, Outdoor Kitchen, Outdoor Living Area, Outdoor Shower, Private Yard, Rain Gutters, Storage
- Pool features: Cabana, Gunite, Outdoor Pool, Pool
- Fencing: Privacy,Stone,Wood
Lot
- Size: 0.36 Acres
- Features: Corner Lot, Landscaped, Many Trees, Sloped, Sprinkler System
- Residential vegetation: Wooded
Details
- Parcel number: 03411001
- Other equipment: Fuel Tank(s)
Construction
Type & style
- Home type: SingleFamily
- Architectural style: Contemporary/Modern,Detached
- Property subtype: Single Family Residence
Materials
- Brick, Wood Siding
- Foundation: Slab
- Roof: Metal
Condition
- Year built: 1979
Utilities & green energy
- Sewer: Public Sewer
- Water: Public
- Utilities for property: Electricity Connected, Propane, Sewer Available, Separate Meters, Underground Utilities, Water Available
Green energy
- Energy efficient items: Insulation, Roof, Thermostat
Community & HOA
Community
- Features: Curbs
- Security: Security System
- Subdivision: Westcliff Add
HOA
- Has HOA: No
Location
- Region: Fort Worth
Financial & listing details
- Price per square foot: $251/sqft
- Tax assessed value: $940,000
- Annual tax amount: $15,747
- Date on market: 2/4/2026
- Listing terms: Cash,Conventional
- Electric utility on property: Yes
- Road surface type: Asphalt
Estimated market value
Not available
Estimated sales range
Not available
$7,035/mo
Price history
Price history
| Date | Event | Price |
|---|---|---|
| 2/4/2026 | Listed for sale | $1,175,000$251/sqft |
Source: NTREIS #21169557 Report a problem | ||
| 12/15/2025 | Listing removed | $1,175,000$251/sqft |
Source: NTREIS #20852307 Report a problem | ||
| 10/20/2025 | Price change | $1,175,000-2.9%$251/sqft |
Source: NTREIS #20852307 Report a problem | ||
| 9/1/2025 | Price change | $1,210,000-6.9%$258/sqft |
Source: NTREIS #20852307 Report a problem | ||
| 6/8/2025 | Price change | $1,299,000-6.5%$277/sqft |
Source: NTREIS #20852307 Report a problem | ||
Public tax history
Public tax history
| Year | Property taxes | Tax assessment |
|---|---|---|
| 2024 | $14,510 +7.7% | $940,000 +5.7% |
| 2023 | $13,470 -10.4% | $889,000 +21.8% |
| 2022 | $15,032 +5.3% | $729,883 +26.9% |
Find assessor info on the county website
BuyAbility℠ payment
Est. payment
$7,812/mo
Principal & interest
$5736
Property taxes
$1665
Home insurance
$411
Climate risks
Neighborhood: Overton Park
Nearby schools
GreatSchools rating
- 9/10Overton Park Elementary SchoolGrades: PK-5Distance: 0.8 mi
- 5/10McLean Middle SchoolGrades: 6-8Distance: 1 mi
- 4/10Paschal High SchoolGrades: 9-12Distance: 2.2 mi
Schools provided by the listing agent
- Elementary: Overton Park
- Middle: Mclean
- High: Paschal
- District: Fort Worth ISD
Source: NTREIS. This data may not be complete. We recommend contacting the local school district to confirm school assignments for this home.
Open to renting?
Browse rentals near this home.- Loading
- Loading
