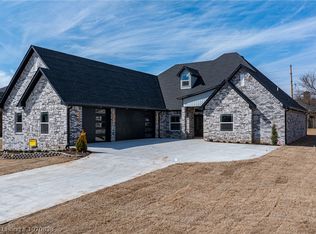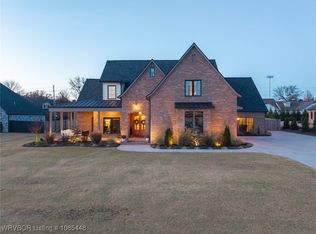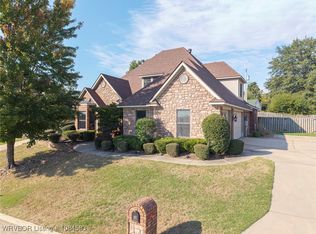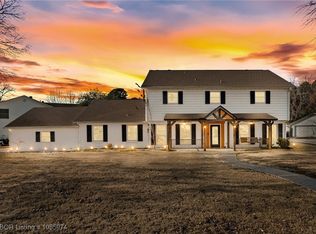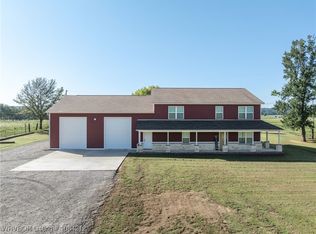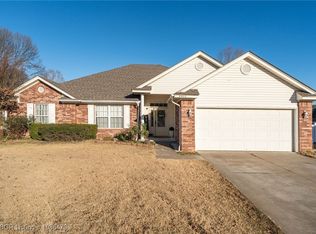Experience refined living in this stunning executive-style residence, just three years new and situated within the prestigious gated community of Horseshoe Ridge. Designed with exceptional attention to detail, this home seamlessly blends modern elegance with functional comfort.
Featuring five spacious bedrooms and three full bathrooms, this residence offers an ideal layout for both family living and sophisticated entertaining.
Enjoy exceptional outdoor amenities, including a covered back patio perfect for gatherings, a gracious circular driveway offering ample parking, and a three-car garage providing abundant storage for vehicles and recreational equipment. The semi-inground sport pool transforms the backyard into a private retreat, perfect for relaxation or summer entertainment.
Inside, the home impresses with 10–12 foot ceilings, modern LED lighting, and an expansive gourmet kitchenshowcasing a 12-foot white quartz island, high-end Z-Line appliances, including a six-burner gas range, double wall ovens, and built-in microwave—all accented by contemporary black finishes.
The luxurious primary suite offers a serene escape, complete with double vanities, a corner jetted soaking tub, and a spacious walk-in shower designed for spa-like comfort.
Ideally located near medical facilities, ArcBest headquarters, Southside High School, Ebbing Air Force Base, and a variety of shopping destinations, this property provides unmatched convenience in one of the area’s most desirable communities.
For sale
$629,900
4101 Stonehouse Rd, Fort Smith, AR 72903
5beds
2,754sqft
Est.:
Single Family Residence
Built in 2022
0.7 Acres Lot
$617,600 Zestimate®
$229/sqft
$140/mo HOA
What's special
Semi-inground sport poolThree-car garageSpacious walk-in showerGracious circular drivewayDouble vanitiesCorner jetted soaking tubCovered back patio
- 68 days |
- 1,509 |
- 43 |
Zillow last checked: 8 hours ago
Listing updated: January 17, 2026 at 02:00pm
Listed by:
Jessica West 479-597-6135,
Sudar Group - Ft. Smith 479-308-8380
Source: Western River Valley BOR,MLS#: 1085258Originating MLS: Fort Smith Board of Realtors
Tour with a local agent
Facts & features
Interior
Bedrooms & bathrooms
- Bedrooms: 5
- Bathrooms: 3
- Full bathrooms: 3
Heating
- Central, Gas
Cooling
- Central Air, Gas
Appliances
- Included: Some Gas Appliances, Convection Oven, Double Oven, Dishwasher, Disposal, Gas Water Heater, Microwave, Oven, Range, Refrigerator, Range Hood, Plumbed For Ice Maker
- Laundry: Electric Dryer Hookup, Washer Hookup, Dryer Hookup
Features
- Attic, Built-in Features, Ceiling Fan(s), Cathedral Ceiling(s), Eat-in Kitchen, Programmable Thermostat, Quartz Counters, Split Bedrooms, Storage, Walk-In Closet(s)
- Flooring: Carpet, Ceramic Tile
- Number of fireplaces: 1
- Fireplace features: Family Room, Gas Log
Interior area
- Total interior livable area: 2,754 sqft
Video & virtual tour
Property
Parking
- Total spaces: 2
- Parking features: Attached, Garage, Garage Door Opener
- Has attached garage: Yes
- Covered spaces: 2
Features
- Levels: One
- Stories: 1
- Patio & porch: Covered
- Exterior features: Concrete Driveway
- Has private pool: Yes
- Pool features: Private, In Ground
- Fencing: Back Yard,Privacy,Wood
Lot
- Size: 0.7 Acres
- Dimensions: 46 x 188 x 180 x 168
- Features: Cul-De-Sac, Landscaped, Level, Subdivision
Details
- Parcel number: 1394700020000000
- Special conditions: None
Construction
Type & style
- Home type: SingleFamily
- Property subtype: Single Family Residence
Materials
- Brick, Rock, Vinyl Siding
- Foundation: Slab
- Roof: Architectural,Shingle
Condition
- Year built: 2022
Utilities & green energy
- Water: Public
- Utilities for property: Electricity Available, Fiber Optic Available, Natural Gas Available, Sewer Available, Water Available
Community & HOA
Community
- Features: Sidewalks
- Security: Smoke Detector(s)
- Subdivision: Horseshoe Ridge
HOA
- Services included: See Remarks
- HOA fee: $140 monthly
Location
- Region: Fort Smith
Financial & listing details
- Price per square foot: $229/sqft
- Annual tax amount: $3,052
- Date on market: 11/13/2025
Estimated market value
$617,600
$587,000 - $648,000
$2,404/mo
Price history
Price history
| Date | Event | Price |
|---|---|---|
| 11/13/2025 | Listed for sale | $629,900-3.8%$229/sqft |
Source: Western River Valley BOR #1085258 Report a problem | ||
| 11/1/2025 | Listing removed | $654,999$238/sqft |
Source: Western River Valley BOR #1080768 Report a problem | ||
| 10/22/2025 | Price change | $654,999-0.6%$238/sqft |
Source: Western River Valley BOR #1080768 Report a problem | ||
| 7/25/2025 | Listed for sale | $659,000+26.7%$239/sqft |
Source: Western River Valley BOR #1080768 Report a problem | ||
| 8/4/2022 | Sold | $519,950+165.1%$189/sqft |
Source: Western River Valley BOR #1060069 Report a problem | ||
Public tax history
Public tax history
Tax history is unavailable.BuyAbility℠ payment
Est. payment
$3,107/mo
Principal & interest
$2443
Property taxes
$304
Other costs
$360
Climate risks
Neighborhood: 72903
Nearby schools
GreatSchools rating
- 5/10Raymond F. Orr Elementary SchoolGrades: PK-5Distance: 0.6 mi
- 6/10Ramsey Junior High SchoolGrades: 6-8Distance: 1.4 mi
- 7/10Southside High SchoolGrades: 9-12Distance: 0.3 mi
Schools provided by the listing agent
- Elementary: Fairview
- Middle: Ramsey
- High: Southside
- District: Fort Smith
Source: Western River Valley BOR. This data may not be complete. We recommend contacting the local school district to confirm school assignments for this home.
- Loading
- Loading
