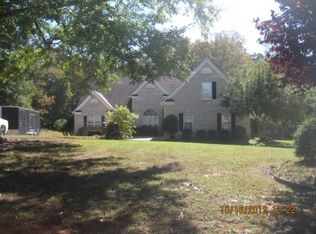Unique Ranch home on 1.5 acres. This 4bd/2.5 bath home features separate dining, bonus room, hardwood flooring, fireplace in family room. Kitchen features brick flooring, and an island. This home has an abundance of ornate crown molding and woodwork. Level corner lot. Please view the virtual tour to see all the beautiful features of this home.
This property is off market, which means it's not currently listed for sale or rent on Zillow. This may be different from what's available on other websites or public sources.
