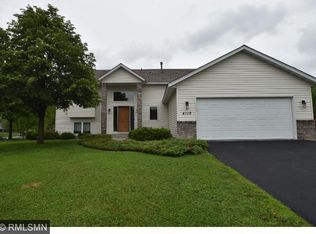Closed
$515,000
4105 Raspberry Ridge Rd NE, Prior Lake, MN 55372
5beds
3,382sqft
Single Family Residence
Built in 1995
0.36 Acres Lot
$561,800 Zestimate®
$152/sqft
$3,966 Estimated rent
Home value
$561,800
$534,000 - $590,000
$3,966/mo
Zestimate® history
Loading...
Owner options
Explore your selling options
What's special
Rare opportunity in this 5BR/4BA home next to Raspberry Ridge Park & walkable to Jeffers Pond Elementary. Basketball, volleyball & jungle gym steps from your back door. Step from entry foyer w/ coat closet into open-concept gathering room/dining/kitchen area w/ granite, SS appliances & door to deck overlooking fully fenced backyard. From kitchen, keep an eye on the kids as they play in the family room w/ cozy gas burning FP. Adjacent formal dining leads to formal living at front of the house. 1/2 bath for guests & mud room/laundry connect to large 3-car garage - perfect for workout space/hobbies/3rd vehicle. Four bedrooms on 2nd level & spacious shared 2nd floor full bath. King-size primary w/ sitting area, walk-in closet & ensuite bath w/ separate jetted tub & shower. Spacious family room in LL has 2nd fireplace & walk-out slider to backyard. 5th BR, Craft/flex room, 3/4 bath & large storage/utility space round out the LL. Home is mins to parks, shops, restaurants, & schools.
Zillow last checked: 8 hours ago
Listing updated: February 11, 2025 at 10:12pm
Listed by:
Diana L Urban 612-978-5614,
RE/MAX Results
Bought with:
Sandy Ruiz
National Realty Guild
Source: NorthstarMLS as distributed by MLS GRID,MLS#: 6367704
Facts & features
Interior
Bedrooms & bathrooms
- Bedrooms: 5
- Bathrooms: 4
- Full bathrooms: 2
- 3/4 bathrooms: 1
- 1/2 bathrooms: 1
Bedroom 1
- Level: Upper
- Area: 360 Square Feet
- Dimensions: 20x18
Bedroom 2
- Level: Upper
- Area: 144 Square Feet
- Dimensions: 12x12
Bedroom 3
- Level: Upper
- Area: 132 Square Feet
- Dimensions: 12x11
Bedroom 4
- Level: Upper
- Area: 100 Square Feet
- Dimensions: 10x10
Bedroom 5
- Level: Lower
- Area: 192 Square Feet
- Dimensions: 16x12
Other
- Level: Lower
- Area: 416 Square Feet
- Dimensions: 32x13
Dining room
- Level: Main
- Area: 143 Square Feet
- Dimensions: 13x11
Family room
- Level: Main
- Area: 288 Square Feet
- Dimensions: 18x16
Kitchen
- Level: Main
- Area: 260 Square Feet
- Dimensions: 20x13
Laundry
- Level: Main
- Area: 91 Square Feet
- Dimensions: 13x7
Living room
- Level: Main
- Area: 156 Square Feet
- Dimensions: 13x12
Other
- Level: Lower
Heating
- Forced Air
Cooling
- Central Air
Appliances
- Included: Dishwasher, Disposal, Dryer, Exhaust Fan, Microwave, Range, Refrigerator, Washer, Water Softener Owned
Features
- Basement: Finished,Walk-Out Access
- Number of fireplaces: 2
- Fireplace features: Amusement Room, Family Room
Interior area
- Total structure area: 3,382
- Total interior livable area: 3,382 sqft
- Finished area above ground: 2,284
- Finished area below ground: 1,000
Property
Parking
- Total spaces: 3
- Parking features: Attached, Asphalt, Garage Door Opener
- Attached garage spaces: 3
- Has uncovered spaces: Yes
- Details: Garage Dimensions (30x21)
Accessibility
- Accessibility features: None
Features
- Levels: Two
- Stories: 2
- Fencing: Chain Link,Full
Lot
- Size: 0.36 Acres
- Dimensions: 90 x 186 x 86 x 179
- Features: Irregular Lot, Property Adjoins Public Land
Details
- Foundation area: 1098
- Parcel number: 253040190
- Zoning description: Residential-Single Family
Construction
Type & style
- Home type: SingleFamily
- Property subtype: Single Family Residence
Materials
- Brick/Stone, Vinyl Siding, Wood Siding
- Roof: Age Over 8 Years,Asphalt,Pitched
Condition
- Age of Property: 30
- New construction: No
- Year built: 1995
Utilities & green energy
- Electric: Circuit Breakers
- Gas: Natural Gas
- Sewer: City Sewer/Connected
- Water: City Water/Connected
Community & neighborhood
Location
- Region: Prior Lake
- Subdivision: Raspberry Ridge 2nd Add
HOA & financial
HOA
- Has HOA: No
Price history
| Date | Event | Price |
|---|---|---|
| 2/12/2024 | Sold | $515,000+2%$152/sqft |
Source: | ||
| 1/14/2024 | Pending sale | $505,000$149/sqft |
Source: | ||
| 12/10/2023 | Price change | $505,000-1.9%$149/sqft |
Source: | ||
| 9/22/2023 | Listed for sale | $515,000$152/sqft |
Source: | ||
| 8/16/2023 | Pending sale | $515,000$152/sqft |
Source: | ||
Public tax history
| Year | Property taxes | Tax assessment |
|---|---|---|
| 2025 | $5,124 +2.1% | $522,600 +1.2% |
| 2024 | $5,018 +2.9% | $516,600 +4.4% |
| 2023 | $4,878 +0.2% | $494,600 -0.4% |
Find assessor info on the county website
Neighborhood: 55372
Nearby schools
GreatSchools rating
- 8/10Jeffers Pond Elementary SchoolGrades: K-5Distance: 0.5 mi
- 7/10Hidden Oaks Middle SchoolGrades: 6-8Distance: 1.9 mi
- 9/10Prior Lake High SchoolGrades: 9-12Distance: 2.9 mi
Get a cash offer in 3 minutes
Find out how much your home could sell for in as little as 3 minutes with a no-obligation cash offer.
Estimated market value$561,800
Get a cash offer in 3 minutes
Find out how much your home could sell for in as little as 3 minutes with a no-obligation cash offer.
Estimated market value
$561,800
