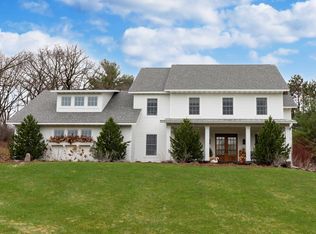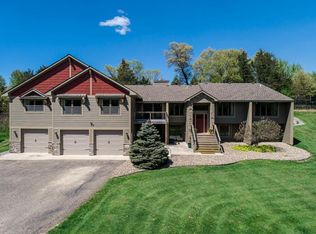Closed
$670,000
411 N Glover Rd, Hudson, WI 54016
5beds
3,590sqft
Single Family Residence
Built in 1973
6.54 Acres Lot
$684,900 Zestimate®
$187/sqft
$3,663 Estimated rent
Home value
$684,900
$637,000 - $740,000
$3,663/mo
Zestimate® history
Loading...
Owner options
Explore your selling options
What's special
Welcome to your very own 6.54 acre nature hideaway! Tucked back off of N. Glover Rd you will hesitate to leave once you see the space, trees, maybe a deer or turkey & scenery that is hard to look away from! The detached garage is insulated and heated 30x36. Black stainless steel appliances, including a gas stove, set the stage for delicious gatherings. The back deck was redone in 2022 with maintenance free decking and a new railing. 6 panel doors throughout and a MASSIVE primary suite and equally incredible walk-in closet are capped off with a double sink in the private ensuite. The 2 bedrooms downstairs have a private shared bathroom between them. If you love closet space, THIS IS THE HOUSE, if you love looking out over a park-like setting, wildlife, campfires, or cozying up inside in front of your own fireplace, THIS is the house to call HOME!! 6 mi.'s to the heart of downtown Hudson, 6.3 mi's to the paths along the Kinni of River Falls. Professional photos to be posted Wednesday.
Zillow last checked: 8 hours ago
Listing updated: June 19, 2025 at 10:29pm
Listed by:
Alena Behr 651-278-4755,
Keller Williams Integrity WI/MN
Bought with:
Ayden Anderson
Keller Williams Select Realty
Source: NorthstarMLS as distributed by MLS GRID,MLS#: 6509765
Facts & features
Interior
Bedrooms & bathrooms
- Bedrooms: 5
- Bathrooms: 4
- Full bathrooms: 2
- 3/4 bathrooms: 2
Bedroom 1
- Level: Upper
- Area: 260 Square Feet
- Dimensions: 20x13
Bedroom 2
- Level: Upper
- Area: 168 Square Feet
- Dimensions: 14x12
Bedroom 3
- Level: Upper
- Area: 156 Square Feet
- Dimensions: 13x12
Bedroom 4
- Level: Lower
- Area: 140 Square Feet
- Dimensions: 14x10
Bedroom 5
- Level: Lower
- Area: 140 Square Feet
- Dimensions: 14x10
Den
- Level: Lower
- Area: 240 Square Feet
- Dimensions: 20x12
Dining room
- Level: Upper
- Area: 144 Square Feet
- Dimensions: 12x12
Exercise room
- Level: Lower
- Area: 120 Square Feet
- Dimensions: 12x10
Kitchen
- Level: Upper
- Area: 144 Square Feet
- Dimensions: 12x12
Laundry
- Level: Lower
Living room
- Level: Upper
- Area: 220 Square Feet
- Dimensions: 20x11
Office
- Level: Upper
- Area: 90 Square Feet
- Dimensions: 10x9
Office
- Level: Lower
- Area: 120 Square Feet
- Dimensions: 12x10
Recreation room
- Level: Lower
- Area: 156 Square Feet
- Dimensions: 13x12
Heating
- Forced Air, Fireplace(s)
Cooling
- Central Air
Appliances
- Included: Dishwasher, Dryer, Microwave, Range, Refrigerator, Stainless Steel Appliance(s), Washer, Water Softener Owned
Features
- Basement: Finished,Full,Walk-Out Access
- Number of fireplaces: 2
- Fireplace features: Gas, Living Room
Interior area
- Total structure area: 3,590
- Total interior livable area: 3,590 sqft
- Finished area above ground: 1,827
- Finished area below ground: 1,737
Property
Parking
- Total spaces: 2
- Parking features: Attached, Detached
- Attached garage spaces: 2
- Details: Garage Dimensions (20x24)
Accessibility
- Accessibility features: None
Features
- Levels: Multi/Split
- Patio & porch: Composite Decking, Deck
- Pool features: None
- Fencing: None
Lot
- Size: 6.54 Acres
- Dimensions: 422 x 807 x 181 x 358 x 292 x 576
- Features: Many Trees
Details
- Additional structures: Additional Garage
- Foundation area: 1908
- Parcel number: 040104330000
- Zoning description: Residential-Single Family
Construction
Type & style
- Home type: SingleFamily
- Property subtype: Single Family Residence
Materials
- Vinyl Siding
- Roof: Age 8 Years or Less
Condition
- Age of Property: 52
- New construction: No
- Year built: 1973
Utilities & green energy
- Electric: 200+ Amp Service
- Gas: Natural Gas
- Sewer: Private Sewer, Septic System Compliant - Yes
- Water: Private, Well
Community & neighborhood
Location
- Region: Hudson
HOA & financial
HOA
- Has HOA: No
Price history
| Date | Event | Price |
|---|---|---|
| 6/18/2024 | Sold | $670,000-0.7%$187/sqft |
Source: | ||
| 6/13/2024 | Pending sale | $675,000$188/sqft |
Source: | ||
| 5/10/2024 | Listed for sale | $675,000+221.4%$188/sqft |
Source: | ||
| 1/27/2012 | Sold | $210,000-52.5%$58/sqft |
Source: | ||
| 7/27/2011 | Sold | $441,806$123/sqft |
Source: Public Record Report a problem | ||
Public tax history
| Year | Property taxes | Tax assessment |
|---|---|---|
| 2024 | $6,130 +4.4% | $494,400 |
| 2023 | $5,870 +20.6% | $494,400 |
| 2022 | $4,867 +2.8% | $494,400 +45.2% |
Find assessor info on the county website
Neighborhood: 54016
Nearby schools
GreatSchools rating
- 6/10Westside Elementary SchoolGrades: PK-5Distance: 5 mi
- 7/10Meyer Middle SchoolGrades: 6-8Distance: 5.7 mi
- 9/10River Falls High SchoolGrades: 9-12Distance: 6.8 mi
Get a cash offer in 3 minutes
Find out how much your home could sell for in as little as 3 minutes with a no-obligation cash offer.
Estimated market value$684,900
Get a cash offer in 3 minutes
Find out how much your home could sell for in as little as 3 minutes with a no-obligation cash offer.
Estimated market value
$684,900

