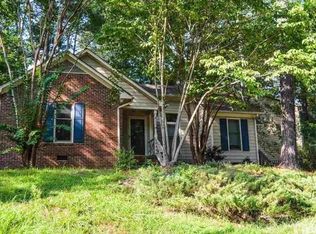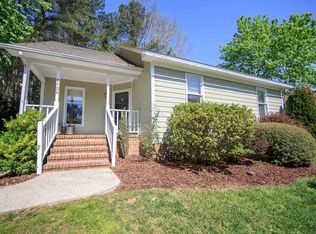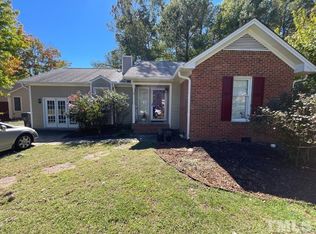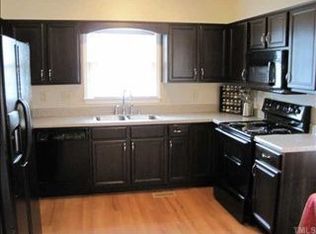Sold for $405,000 on 02/13/24
Zestimate®
$405,000
4110 Olde Coach Rd, Durham, NC 27707
3beds
1,576sqft
Single Family Residence, Residential
Built in 1987
8,712 Square Feet Lot
$405,000 Zestimate®
$257/sqft
$2,121 Estimated rent
Home value
$405,000
$385,000 - $425,000
$2,121/mo
Zestimate® history
Loading...
Owner options
Explore your selling options
What's special
This tasteful three bedroom, two and a half bath home, with large yard and convenient location close to Chapel Hill, Durham, Hillsborough and RTP, is located close to travel routes, entertainment, and shopping. A fireplace, with lovely architectural detailing, is found in the spacious family room. This space could be shared with a dining table if the room adjoining the kitchen were used as an office or playroom. The efficient kitchen includes ample cabinetry, spacious counters, refrigerator, dishwasher, and an electric range. A bay window allows space for a breakfast area. Upstairs are three bedrooms. The primary bedroom has a private en suite bath and two closets, one of which is a walk-in. A large deck is great for entertaining or enjoying the spacious backyard. This home has new interior paint, smooth ceilings throughout much of the home, new laminate flooring on the main level and new carpet in the bedrooms, hall and stairs. Additional features include a newer roof, HVAC system and tankless water heater. Carefully planned details and a truly livable floorplan make this home an exceptional choice.
Zillow last checked: 8 hours ago
Listing updated: October 27, 2025 at 11:58pm
Listed by:
Chris Culbreth 919-602-5678,
Tony Hall & Associates
Bought with:
PJ Sayah, 293775
Coldwell Banker Advantage
Source: Doorify MLS,MLS#: 2541322
Facts & features
Interior
Bedrooms & bathrooms
- Bedrooms: 3
- Bathrooms: 3
- Full bathrooms: 2
- 1/2 bathrooms: 1
Heating
- Electric, Forced Air, Natural Gas
Cooling
- Central Air
Appliances
- Included: Dishwasher, Electric Range, Gas Water Heater, Range Hood, Refrigerator
- Laundry: Electric Dryer Hookup, Laundry Closet, Main Level
Features
- Bathtub/Shower Combination, Ceiling Fan(s), Entrance Foyer, Shower Only, Walk-In Closet(s)
- Flooring: Carpet, Laminate, Vinyl
- Number of fireplaces: 1
- Fireplace features: Family Room, Fireplace Screen, Prefabricated, Wood Burning
Interior area
- Total structure area: 1,576
- Total interior livable area: 1,576 sqft
- Finished area above ground: 1,576
- Finished area below ground: 0
Property
Parking
- Total spaces: 2
- Parking features: Concrete, Driveway
- Uncovered spaces: 2
Features
- Levels: Two
- Stories: 2
- Patio & porch: Covered, Deck, Porch
- Exterior features: Rain Gutters
- Has view: Yes
Lot
- Size: 8,712 sqft
Details
- Parcel number: 0709174018
- Special conditions: Standard
Construction
Type & style
- Home type: SingleFamily
- Architectural style: Traditional
- Property subtype: Single Family Residence, Residential
Materials
- Vinyl Siding
Condition
- New construction: No
- Year built: 1987
Utilities & green energy
- Sewer: Public Sewer
- Water: Public
Community & neighborhood
Location
- Region: Durham
- Subdivision: Popes Crossing
HOA & financial
HOA
- Has HOA: Yes
- HOA fee: $160 semi-annually
- Services included: Unknown
Price history
| Date | Event | Price |
|---|---|---|
| 2/13/2024 | Sold | $405,000-2.4%$257/sqft |
Source: | ||
| 1/26/2024 | Pending sale | $415,000$263/sqft |
Source: | ||
| 1/17/2024 | Listing removed | -- |
Source: | ||
| 12/30/2023 | Pending sale | $415,000$263/sqft |
Source: | ||
| 11/9/2023 | Listed for sale | $415,000+190.2%$263/sqft |
Source: | ||
Public tax history
| Year | Property taxes | Tax assessment |
|---|---|---|
| 2025 | $2,865 +28.5% | $413,785 +90.2% |
| 2024 | $2,230 +3.6% | $217,571 |
| 2023 | $2,153 +12.8% | $217,571 |
Find assessor info on the county website
Neighborhood: 27707
Nearby schools
GreatSchools rating
- 3/10Creekside ElementaryGrades: K-5Distance: 0.8 mi
- 8/10Sherwood Githens MiddleGrades: 6-8Distance: 3.3 mi
- 4/10Charles E Jordan Sr High SchoolGrades: 9-12Distance: 2.1 mi
Schools provided by the listing agent
- Elementary: Durham - Creekside
- Middle: Durham - Githens
- High: Durham - Jordan
Source: Doorify MLS. This data may not be complete. We recommend contacting the local school district to confirm school assignments for this home.
Get a cash offer in 3 minutes
Find out how much your home could sell for in as little as 3 minutes with a no-obligation cash offer.
Estimated market value
$405,000
Get a cash offer in 3 minutes
Find out how much your home could sell for in as little as 3 minutes with a no-obligation cash offer.
Estimated market value
$405,000



