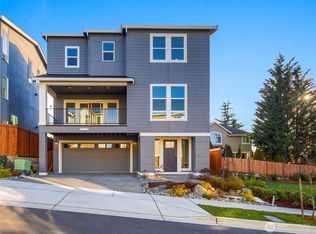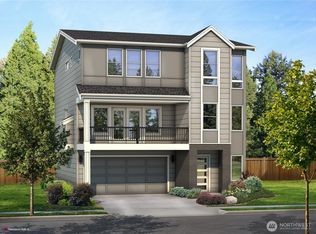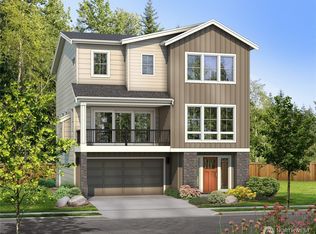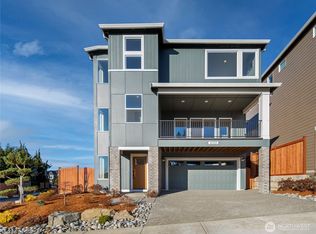Sold
Listed by:
Kimberly Morgan Storey,
Coldwell Banker Danforth,
Matthew Storey,
Coldwell Banker Danforth
Bought with: North Pacific Real Estate
$1,523,000
4111 221st Place SE, Bothell, WA 98021
4beds
3,182sqft
Single Family Residence
Built in 2007
7,405.2 Square Feet Lot
$1,487,900 Zestimate®
$479/sqft
$4,099 Estimated rent
Home value
$1,487,900
$1.38M - $1.61M
$4,099/mo
Zestimate® history
Loading...
Owner options
Explore your selling options
What's special
Step into timeless elegance & modern comfort in this stunning, corner lot, John Buchan home—where refined details & spacious living collide. Upon entry; the grand staircase makes a striking impression, setting the stage for the meticulous craftsmanship & attention to detail throughout. Features 5 rooms, including a primary suite & 2.5 baths. The gourmet kitchen shines with a gas cooktop, 2 ovens & generous counter space. Enjoy 2 living areas, 2 gas fireplaces & custom cabinetry. Mahogany floors, AC & tankless heater add to the luxury. Outdoors, unwind in the landscaped yard w patio, gas hookup, fountain & sprinklers. Located in a quiet, well-maintained neighborhood & top rated Schools. Garage includes a 3rd bay; extra parking/shop/storage.
Zillow last checked: 8 hours ago
Listing updated: August 07, 2025 at 04:01am
Listed by:
Kimberly Morgan Storey,
Coldwell Banker Danforth,
Matthew Storey,
Coldwell Banker Danforth
Bought with:
Jonathan Martis, 27908
North Pacific Real Estate
Source: NWMLS,MLS#: 2386671
Facts & features
Interior
Bedrooms & bathrooms
- Bedrooms: 4
- Bathrooms: 3
- Full bathrooms: 2
- 1/2 bathrooms: 1
- Main level bathrooms: 1
Other
- Level: Main
Dining room
- Level: Main
Entry hall
- Level: Main
Family room
- Level: Main
Kitchen with eating space
- Level: Main
Living room
- Level: Main
Utility room
- Level: Main
Heating
- Fireplace, 90%+ High Efficiency, Forced Air, Heat Pump, Electric, Natural Gas
Cooling
- Central Air
Appliances
- Included: Dishwasher(s), Disposal, Double Oven, Dryer(s), Microwave(s), Refrigerator(s), Stove(s)/Range(s), Washer(s), Garbage Disposal, Water Heater: Tankless, Water Heater Location: Garage
Features
- Bath Off Primary, Dining Room, High Tech Cabling, Walk-In Pantry
- Flooring: Ceramic Tile, Hardwood, Travertine, Carpet
- Doors: French Doors
- Windows: Double Pane/Storm Window
- Basement: None
- Number of fireplaces: 2
- Fireplace features: Gas, Main Level: 2, Fireplace
Interior area
- Total structure area: 3,182
- Total interior livable area: 3,182 sqft
Property
Parking
- Total spaces: 3
- Parking features: Attached Garage
- Attached garage spaces: 3
Features
- Levels: Two
- Stories: 2
- Entry location: Main
- Patio & porch: Bath Off Primary, Double Pane/Storm Window, Dining Room, Fireplace, French Doors, High Tech Cabling, Jetted Tub, Security System, Sprinkler System, Vaulted Ceiling(s), Walk-In Closet(s), Walk-In Pantry, Water Heater
- Spa features: Bath
- Has view: Yes
- View description: Mountain(s), Partial, Territorial
Lot
- Size: 7,405 sqft
- Features: Corner Lot, Cul-De-Sac, Curbs, Dead End Street, Paved, Sidewalk, Cabana/Gazebo, Cable TV, Fenced-Fully, Gas Available, High Speed Internet, Patio, Sprinkler System
- Topography: Level
- Residential vegetation: Garden Space
Details
- Parcel number: 01025000002300
- Zoning: R7200
- Zoning description: Jurisdiction: City
- Special conditions: Standard
Construction
Type & style
- Home type: SingleFamily
- Architectural style: Traditional
- Property subtype: Single Family Residence
Materials
- Stone, Wood Siding
- Foundation: Poured Concrete
- Roof: Composition
Condition
- Very Good
- Year built: 2007
- Major remodel year: 2007
Details
- Builder name: John Buchan
Utilities & green energy
- Electric: Company: Snohomish County PUD
- Sewer: Sewer Connected, Company: Alderwood Water District
- Water: Public, Company: Alderwood Water District
- Utilities for property: Xfinity, Ziply
Community & neighborhood
Security
- Security features: Security System
Community
- Community features: CCRs
Location
- Region: Bothell
- Subdivision: Canyon Park
HOA & financial
HOA
- HOA fee: $35 monthly
Other
Other facts
- Listing terms: Cash Out,Conventional,FHA,VA Loan
- Cumulative days on market: 11 days
Price history
| Date | Event | Price |
|---|---|---|
| 11/11/2025 | Listing removed | $3,800$1/sqft |
Source: Zillow Rentals Report a problem | ||
| 10/22/2025 | Listed for rent | $3,800+13.4%$1/sqft |
Source: Zillow Rentals Report a problem | ||
| 7/7/2025 | Sold | $1,523,000-1.7%$479/sqft |
Source: | ||
| 6/16/2025 | Pending sale | $1,550,000$487/sqft |
Source: | ||
| 6/5/2025 | Listed for sale | $1,550,000+62.6%$487/sqft |
Source: | ||
Public tax history
| Year | Property taxes | Tax assessment |
|---|---|---|
| 2024 | $13,606 +10.7% | $1,525,600 +10.7% |
| 2023 | $12,296 +8.9% | $1,378,700 -2.2% |
| 2022 | $11,290 +9.6% | $1,409,600 +37.8% |
Find assessor info on the county website
Neighborhood: 98021
Nearby schools
GreatSchools rating
- 8/10Kokanee Elementary SchoolGrades: K-5Distance: 1.4 mi
- 7/10Leota Middle SchoolGrades: 6-8Distance: 3.5 mi
- 8/10North Creek High SchoolGrades: 9-12Distance: 1.8 mi
Schools provided by the listing agent
- Elementary: Kokanee Elem
- Middle: Leota Middle School
- High: North Creek High School
Source: NWMLS. This data may not be complete. We recommend contacting the local school district to confirm school assignments for this home.
Get a cash offer in 3 minutes
Find out how much your home could sell for in as little as 3 minutes with a no-obligation cash offer.
Estimated market value$1,487,900
Get a cash offer in 3 minutes
Find out how much your home could sell for in as little as 3 minutes with a no-obligation cash offer.
Estimated market value
$1,487,900



