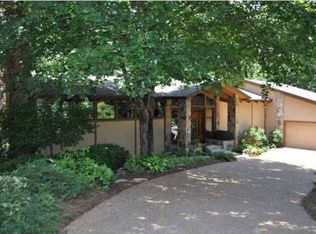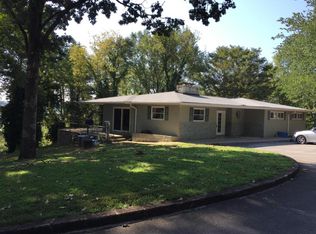Sold for $919,000
$919,000
4114 Hamill Rd, Hixson, TN 37343
4beds
3,409sqft
Single Family Residence
Built in 1960
1.07 Acres Lot
$937,000 Zestimate®
$270/sqft
$4,140 Estimated rent
Home value
$937,000
$843,000 - $1.05M
$4,140/mo
Zestimate® history
Loading...
Owner options
Explore your selling options
What's special
The perfect lot and home - both absolutely impeccably maintained, backs to privately owned property to the Chickamauga Lake water view. Expansive outdoor living including 2 screened porches with the most lush surroundings of complete privacy thanks to the additional lot. Offering the absolute best of all worlds by offering your own backyard escape in an established community while being very convenient to Downtown Chattanooga & Chattanooga Airport. Close proximity to Big Ridge Elementary, Northgate Mall (& even Hamilton Place Mall), movies, dining and the Chickamauga Lake for all your water recreation. This highly desirable one level home has been updated and upgraded to include expansion of its three car garage with workshop. Immaculately maintained and kept throughout offering neutral decor making transition easy for all. Completely updated kitchen that opens to dining and keeping room with easy flow to cozy family room with fireplace and doors leading to open decking. Large master with a sitting area that offers your evening retreat for ideal unwinding before calling it a night. Beautifully renovated master bath and generous master closet. Three large additional bedrooms - all move in ready with neutral finishes. Home should be the opportunity to relax and nothing promotes the comfort to do so as well as this Big Ridge Home - No Place Like It!
Zillow last checked: 8 hours ago
Listing updated: September 08, 2024 at 05:28am
Listed by:
Linda Brock 423-364-4663,
Real Estate Partners Chattanooga LLC
Bought with:
Linda Brock, 258780
Real Estate Partners Chattanooga LLC
Source: Greater Chattanooga Realtors,MLS#: 1384284
Facts & features
Interior
Bedrooms & bathrooms
- Bedrooms: 4
- Bathrooms: 5
- Full bathrooms: 4
- 1/2 bathrooms: 1
Primary bedroom
- Level: First
Bedroom
- Level: First
Bedroom
- Level: First
Bedroom
- Level: First
Bedroom
- Level: First
Bathroom
- Description: Bathroom Half
- Level: First
Bathroom
- Description: Full Bathroom
- Level: First
Bathroom
- Description: Full Bathroom
- Level: First
Bathroom
- Description: Full Bathroom
- Level: First
Bathroom
- Description: Full Bathroom
- Level: First
Bonus room
- Description: Special Room
- Level: First
Dining room
- Level: First
Family room
- Level: First
Other
- Description: Foyer: Level: First
Heating
- Central, Natural Gas
Cooling
- Central Air, Electric, Multi Units
Appliances
- Included: Dryer, Disposal, Double Oven, Dishwasher, Electric Water Heater, Gas Range, Gas Water Heater, Microwave, Wall Oven
- Laundry: Electric Dryer Hookup, Gas Dryer Hookup, Laundry Room, Washer Hookup
Features
- Double Vanity, Entrance Foyer, Eat-in Kitchen, Granite Counters, Primary Downstairs, Soaking Tub, Walk-In Closet(s), Separate Shower, Tub/shower Combo, En Suite, Sitting Area, Separate Dining Room
- Flooring: Carpet, Hardwood, Tile
- Windows: Insulated Windows, Skylight(s), Vinyl Frames
- Basement: Crawl Space
- Number of fireplaces: 2
- Fireplace features: Bedroom, Den, Family Room, Gas Log
Interior area
- Total structure area: 3,409
- Total interior livable area: 3,409 sqft
Property
Parking
- Total spaces: 3
- Parking features: Garage Door Opener, Off Street, Kitchen Level
- Garage spaces: 3
Features
- Levels: One
- Patio & porch: Deck, Patio, Porch, Porch - Screened
- Exterior features: Lighting
- Has view: Yes
- View description: Other, Water
- Has water view: Yes
- Water view: Water
Lot
- Size: 1.07 Acres
- Dimensions: 1.8 appro x acres
- Features: Level, Sprinklers In Front, Sprinklers In Rear, Wooded
Details
- Has additional parcels: Yes
- Parcel number: 111 027
- Other equipment: Air Purifier
Construction
Type & style
- Home type: SingleFamily
- Property subtype: Single Family Residence
Materials
- Fiber Cement
- Foundation: Slab
- Roof: Asphalt,Shingle
Condition
- New construction: No
- Year built: 1960
Utilities & green energy
- Sewer: Septic Tank
- Water: Public
- Utilities for property: Cable Available, Electricity Available, Phone Available
Community & neighborhood
Security
- Security features: Smoke Detector(s), Security System
Location
- Region: Hixson
- Subdivision: None
Other
Other facts
- Listing terms: Cash,Conventional,Owner May Carry
Price history
| Date | Event | Price |
|---|---|---|
| 12/19/2023 | Sold | $919,000+87.6%$270/sqft |
Source: Greater Chattanooga Realtors #1384284 Report a problem | ||
| 8/31/2017 | Sold | $490,000-3%$144/sqft |
Source: Greater Chattanooga Realtors #1267502 Report a problem | ||
| 8/7/2017 | Pending sale | $505,000$148/sqft |
Source: ResultsMLS.com #1267502 Report a problem | ||
| 8/7/2017 | Listed for sale | $505,000$148/sqft |
Source: ResultsMLS.com #1267502 Report a problem | ||
| 8/1/2017 | Pending sale | $505,000$148/sqft |
Source: ResultsMLS.com #1267502 Report a problem | ||
Public tax history
| Year | Property taxes | Tax assessment |
|---|---|---|
| 2024 | $2,566 | $114,675 |
| 2023 | $2,566 | $114,675 |
| 2022 | $2,566 | $114,675 |
Find assessor info on the county website
Neighborhood: 37343
Nearby schools
GreatSchools rating
- 7/10Big Ridge Elementary SchoolGrades: K-5Distance: 1.2 mi
- 4/10Hixson Middle SchoolGrades: 6-8Distance: 2.6 mi
- 7/10Hixson High SchoolGrades: 9-12Distance: 2.7 mi
Schools provided by the listing agent
- Elementary: Big Ridge Elementary
- Middle: Hixson Middle
- High: Hixson High
Source: Greater Chattanooga Realtors. This data may not be complete. We recommend contacting the local school district to confirm school assignments for this home.
Get a cash offer in 3 minutes
Find out how much your home could sell for in as little as 3 minutes with a no-obligation cash offer.
Estimated market value$937,000
Get a cash offer in 3 minutes
Find out how much your home could sell for in as little as 3 minutes with a no-obligation cash offer.
Estimated market value
$937,000

