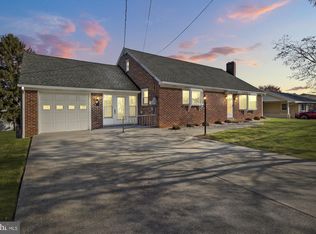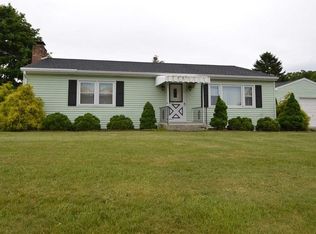Sold for $260,000
$260,000
4115 Grandview Rd, Hanover, PA 17331
3beds
2,244sqft
Single Family Residence
Built in 1969
10,498 Square Feet Lot
$263,800 Zestimate®
$116/sqft
$1,955 Estimated rent
Home value
$263,800
$251,000 - $277,000
$1,955/mo
Zestimate® history
Loading...
Owner options
Explore your selling options
What's special
***Motivated Sellers*** Welcome to 4115 Grandview Rd – a charming rancher located in a desirable area of Hanover, PA! This home offers an excellent opportunity to make it your own with just a few personal touches. The spacious eat-in kitchen is conveniently located just off the carport, making grocery trips a breeze! Adjacent to the kitchen is a large dining room that could also serve as a cozy family room, complete with a wood-burning fireplace and sliding doors that lead to the backyard deck. The front living room features a large picture window that fills the space with natural light – perfect for reading, relaxing, or enjoying a quiet evening at home. Down the hall, you’ll find three comfortable bedrooms and a full bathroom with tile flooring and ample storage. The primary bedroom includes its own private bath with a shower and tile floors for added convenience. The partially finished basement provides additional living space ideal for a media room, game room, or home office and includes a wood stove – plus there's still plenty of storage and a workshop area! Step outside to enjoy summer cookouts on the wooden deck while others enjoy the above-ground pool. The fenced backyard also includes a handy shed for your lawn equipment and tools. **In 2024, the home received energy-efficient upgrades – details will be included in the disclosures.** Conveniently located near shopping, dining, and just a short drive to the Maryland line, this home is full of potential. **Home is being sold AS-IS.** Come see the possibilities and make 4115 Grandview Rd your next home!
Zillow last checked: 8 hours ago
Listing updated: October 03, 2025 at 11:24am
Listed by:
Amy Saxe 410-746-5070,
RE/MAX Advantage Realty
Bought with:
James L Grim, RS212473L
RE/MAX Quality Service, Inc.
Source: Bright MLS,MLS#: PAYK2081746
Facts & features
Interior
Bedrooms & bathrooms
- Bedrooms: 3
- Bathrooms: 2
- Full bathrooms: 2
- Main level bathrooms: 2
- Main level bedrooms: 3
Primary bedroom
- Features: Ceiling Fan(s), Flooring - Carpet, Bathroom - Stall Shower
- Level: Main
Bedroom 1
- Features: Ceiling Fan(s), Flooring - Carpet
- Level: Main
Bedroom 2
- Features: Ceiling Fan(s), Flooring - Carpet
- Level: Main
Dining room
- Features: Flooring - Vinyl, Ceiling Fan(s), Wood Stove
- Level: Main
Kitchen
- Features: Dining Area, Flooring - Laminate Plank, Eat-in Kitchen, Kitchen - Electric Cooking
- Level: Main
Living room
- Features: Flooring - Carpet
- Level: Main
Heating
- Baseboard, Radiant, Wood Stove, Electric
Cooling
- Central Air, Electric
Appliances
- Included: Electric Water Heater
Features
- Ceiling Fan(s), Chair Railings, Dining Area, Entry Level Bedroom, Family Room Off Kitchen, Eat-in Kitchen
- Basement: Connecting Stairway,Partial,Full,Rear Entrance,Workshop,Walk-Out Access,Partially Finished
- Number of fireplaces: 2
- Fireplace features: Wood Burning Stove
Interior area
- Total structure area: 2,244
- Total interior livable area: 2,244 sqft
- Finished area above ground: 1,444
- Finished area below ground: 800
Property
Parking
- Total spaces: 4
- Parking features: Attached Carport, Driveway, Off Street
- Carport spaces: 2
- Uncovered spaces: 2
Accessibility
- Accessibility features: None
Features
- Levels: One
- Stories: 1
- Has private pool: Yes
- Pool features: Above Ground, Private
Lot
- Size: 10,498 sqft
Details
- Additional structures: Above Grade, Below Grade
- Parcel number: 44000080033A000000
- Zoning: RESIDENTIAL
- Special conditions: Standard
Construction
Type & style
- Home type: SingleFamily
- Architectural style: Ranch/Rambler
- Property subtype: Single Family Residence
Materials
- Brick
- Foundation: Block
Condition
- New construction: No
- Year built: 1969
Utilities & green energy
- Sewer: Public Sewer
- Water: Public
Community & neighborhood
Location
- Region: Hanover
- Subdivision: Grandview
- Municipality: PENN TWP
Other
Other facts
- Listing agreement: Exclusive Right To Sell
- Ownership: Fee Simple
Price history
| Date | Event | Price |
|---|---|---|
| 10/3/2025 | Sold | $260,000$116/sqft |
Source: | ||
| 8/18/2025 | Pending sale | $260,000$116/sqft |
Source: | ||
| 8/1/2025 | Price change | $260,000-7.1%$116/sqft |
Source: | ||
| 7/20/2025 | Price change | $280,000-2.6%$125/sqft |
Source: | ||
| 6/28/2025 | Price change | $287,500-0.8%$128/sqft |
Source: | ||
Public tax history
| Year | Property taxes | Tax assessment |
|---|---|---|
| 2025 | $4,922 | $146,050 |
| 2024 | $4,922 | $146,050 |
| 2023 | $4,922 +10.1% | $146,050 |
Find assessor info on the county website
Neighborhood: Parkville
Nearby schools
GreatSchools rating
- 6/10Park Hills El SchoolGrades: K-5Distance: 1.5 mi
- 4/10Emory H Markle Middle SchoolGrades: 6-8Distance: 0.8 mi
- 5/10South Western Senior High SchoolGrades: 9-12Distance: 1.1 mi
Schools provided by the listing agent
- District: South Western
Source: Bright MLS. This data may not be complete. We recommend contacting the local school district to confirm school assignments for this home.

Get pre-qualified for a loan
At Zillow Home Loans, we can pre-qualify you in as little as 5 minutes with no impact to your credit score.An equal housing lender. NMLS #10287.

